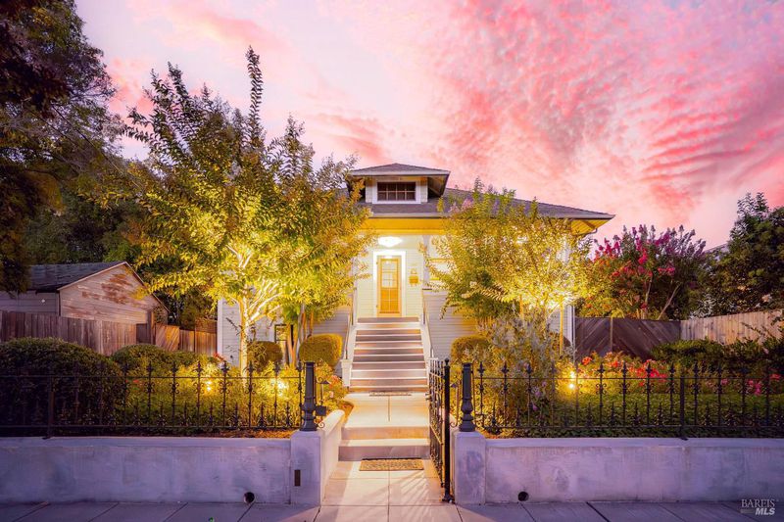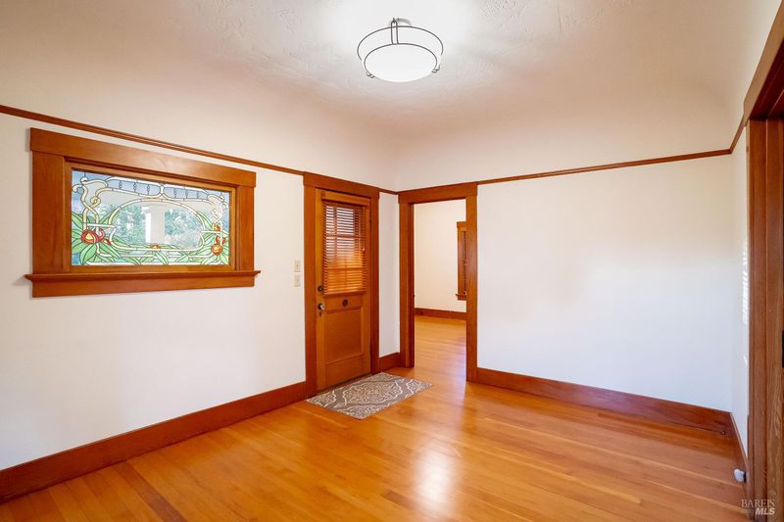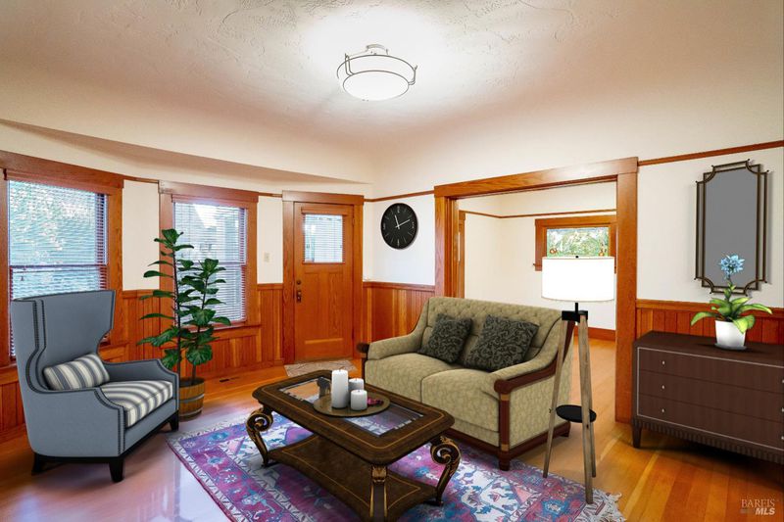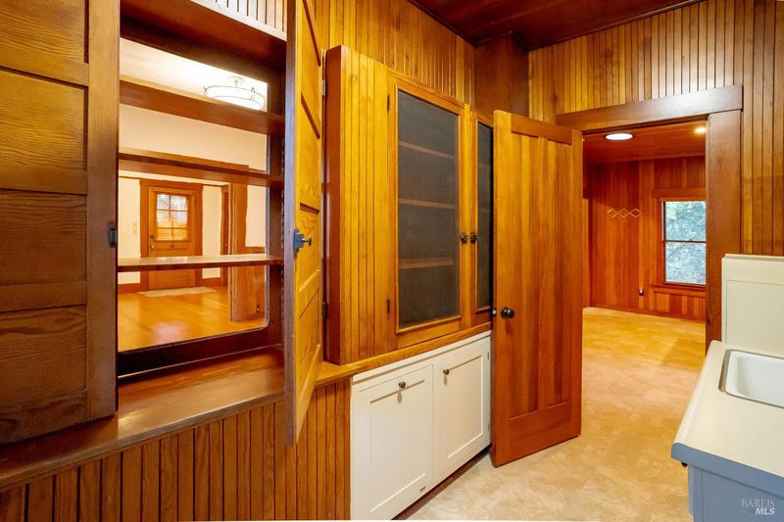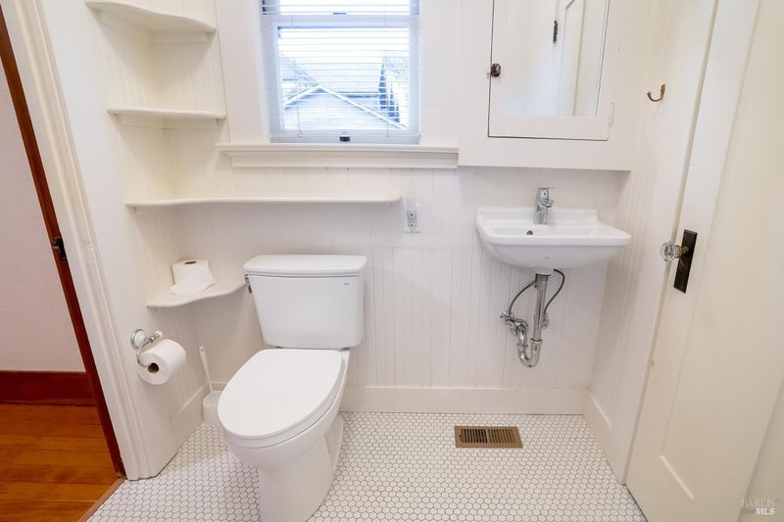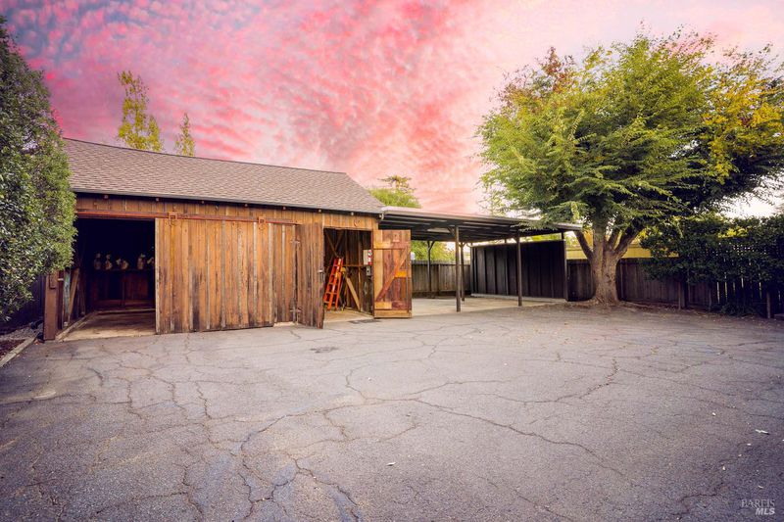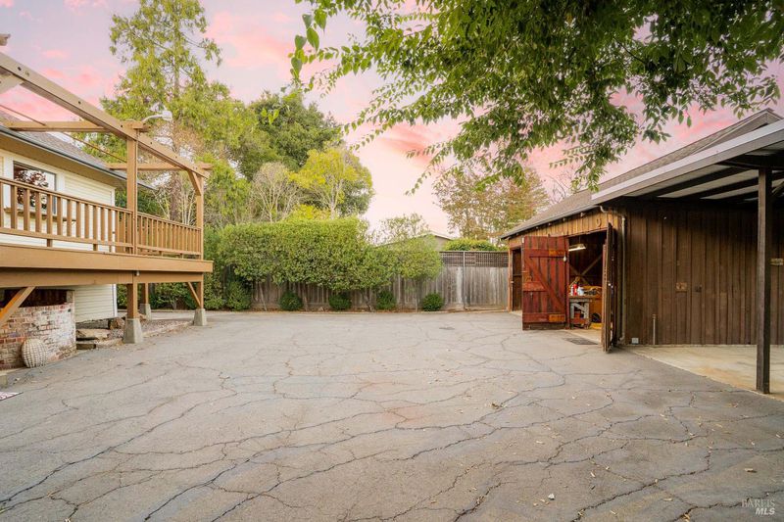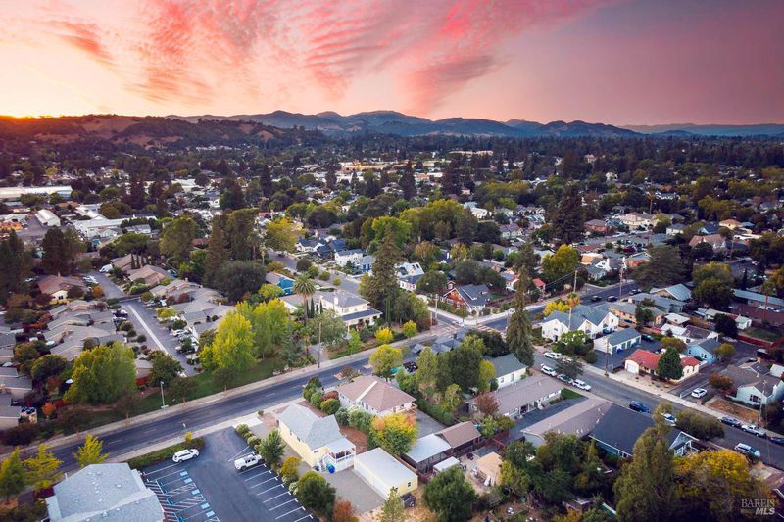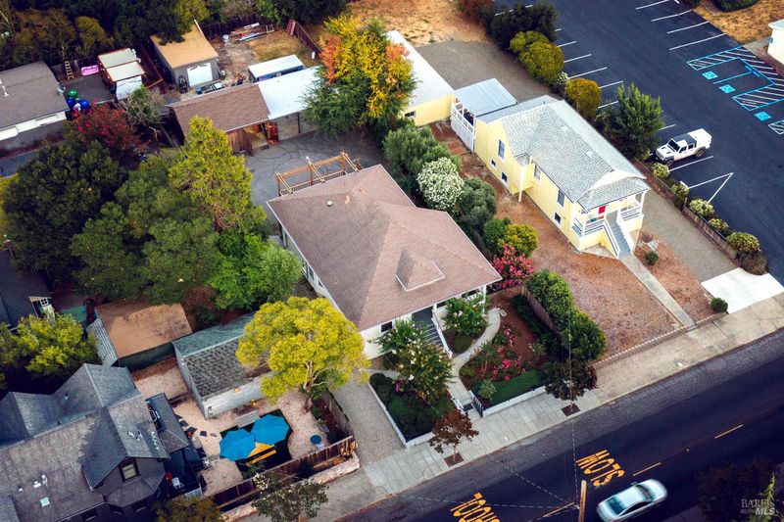
$1,050,000
1,300
SQ FT
$808
SQ/FT
362 Jefferson Street
@ Pine Street - Napa
- 2 Bed
- 2 Bath
- 5 Park
- 1,300 sqft
- Napa
-

Beautifully Updated 1908 Home with Modern Upgrades and Timeless Charm Built in 1908, this beautifully preserved and thoughtfully upgraded home blends historic character with modern comfort. From the original redwood siding to the refinished fir wood floors, the home honors its vintage roots while offering the peace of mind that comes with extensive updates throughout. Major structural upgrades include a new foundation with underpinning and seismic retrofitting, making this home as solid as it is stunning. The barn has also been seismically upgraded and features a new metal roof, gutter guards, and 220 electrical service perfect for a workshop, studio, or extra storage. Inside, the kitchen has been completely renovated with new quartz countertops, tile backsplash, and brand-new stainless steel appliances including a refrigerator, oven, microwave, and dishwasher. The home boasts new electrical throughout, including an updated panel, LED lighting in the kitchen, and motion-sensor exterior lights. This one-of-a-kind 1908 home combines the best of old and new with craftsmanship you can feel and upgrades you can count on. Schedule a tour today to see all this extraordinary property has to offer.
- Days on Market
- 0 days
- Current Status
- Active
- Original Price
- $1,050,000
- List Price
- $1,050,000
- On Market Date
- Sep 17, 2025
- Property Type
- Single Family Residence
- Area
- Napa
- Zip Code
- 94559
- MLS ID
- 325082098
- APN
- 005-031-023-000
- Year Built
- 1908
- Stories in Building
- Unavailable
- Possession
- Close Of Escrow
- Data Source
- BAREIS
- Origin MLS System
Shearer Charter School
Public K-5 Elementary
Students: 480 Distance: 0.2mi
Napa Christian Campus of Education School
Private K-12 Combined Elementary And Secondary, Religious, Coed
Students: 126 Distance: 0.2mi
River Charter School
Charter 6-8 Middle
Students: 390 Distance: 0.5mi
Harvest Middle School
Public 6-8 Middle
Students: 799 Distance: 0.5mi
Blue Oak School
Private K-8 Nonprofit
Students: 145 Distance: 0.6mi
Calvary Christian Academy
Private PK-12 Combined Elementary And Secondary, Religious, Coed
Students: NA Distance: 0.7mi
- Bed
- 2
- Bath
- 2
- Soaking Tub, Tile, Tub
- Parking
- 5
- Covered, Private
- SQ FT
- 1,300
- SQ FT Source
- Assessor Auto-Fill
- Lot SQ FT
- 8,146.0
- Lot Acres
- 0.187 Acres
- Kitchen
- Breakfast Area, Island, Pantry Closet, Quartz Counter, Skylight(s), Slab Counter
- Cooling
- Central
- Dining Room
- Formal Room, Other
- Living Room
- Deck Attached, Other
- Flooring
- Laminate, Tile, Wood
- Foundation
- Concrete
- Heating
- Central
- Laundry
- Cabinets, Electric, Ground Floor, Hookups Only, Inside Area, Inside Room, Laundry Closet
- Main Level
- Bedroom(s), Dining Room, Full Bath(s), Kitchen, Living Room, Primary Bedroom
- Views
- City
- Possession
- Close Of Escrow
- Basement
- Full
- Architectural Style
- Victorian, See Remarks
- Fee
- $0
MLS and other Information regarding properties for sale as shown in Theo have been obtained from various sources such as sellers, public records, agents and other third parties. This information may relate to the condition of the property, permitted or unpermitted uses, zoning, square footage, lot size/acreage or other matters affecting value or desirability. Unless otherwise indicated in writing, neither brokers, agents nor Theo have verified, or will verify, such information. If any such information is important to buyer in determining whether to buy, the price to pay or intended use of the property, buyer is urged to conduct their own investigation with qualified professionals, satisfy themselves with respect to that information, and to rely solely on the results of that investigation.
School data provided by GreatSchools. School service boundaries are intended to be used as reference only. To verify enrollment eligibility for a property, contact the school directly.
