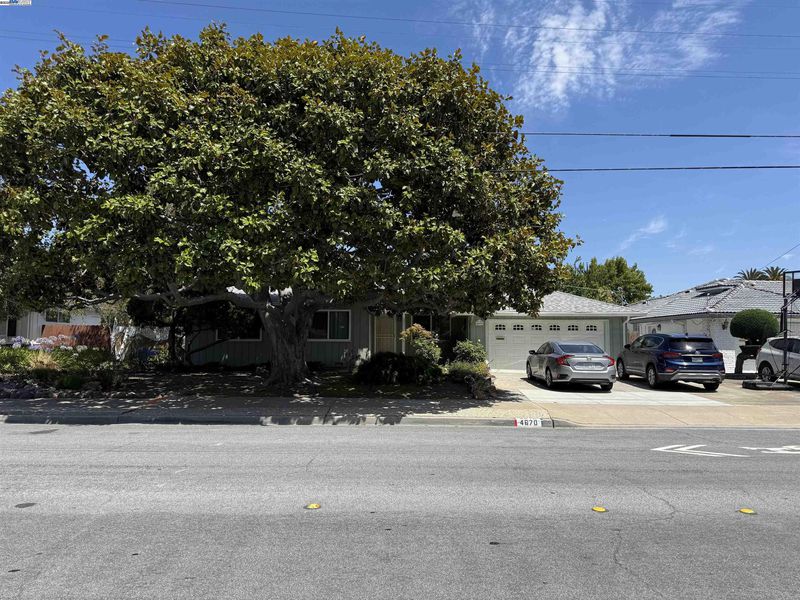
$1,588,888
1,340
SQ FT
$1,186
SQ/FT
4670 Eggers Dr
@ Fremont - Glenmoor Gardens, Fremont
- 3 Bed
- 2 Bath
- 2 Park
- 1,340 sqft
- Fremont
-

-
Sun Aug 10, 1:00 pm - 4:00 pm
Glenmoor Home with Premium lot - 9,000+ sqft. Recent roof & heating system. Close to schools. Glenmoor HOA. Drop-down ladder in the hallway for access to attic storage. Skylight in entry. Hardwood Floors (refinished); kitchen cabinets refaced; solid surfaced countertops. Open House Sat & Sun from 1 to 4 pm
Open House Sat 8/9 & Sun 8/10 from 1 to 4pm. Glenmoor Home with Premium lot - 9,000+ sqft. Hardwood floors throughout home except kitchen and entry. Newer heating system installed 2024. Big picture window in living room featuring back yard garden with orange, apple & lemon trees. Newer roof installed 2023. Drop-down stairs in hallway for attic storage. All dual pane windows & sliders installed in 2016. New insulation in garage & attic installed 2023. Storage in garage. Refaced kitchen cabinets with solid surface counters. Back yard features an 8’ x 10’ An Atelier (artist workshop) with insulated walls luxury plank vinyl flooring with dual pane windows, A Pergola stays that defines the back patio, walking distance to park, community pool, schools, shopping and restaurants.
- Current Status
- New
- Original Price
- $1,588,888
- List Price
- $1,588,888
- On Market Date
- Aug 9, 2025
- Property Type
- Detached
- D/N/S
- Glenmoor Gardens
- Zip Code
- 94536
- MLS ID
- 41107652
- APN
- 50164831
- Year Built
- 1954
- Stories in Building
- 1
- Possession
- Close Of Escrow
- Data Source
- MAXEBRDI
- Origin MLS System
- BAY EAST
Glenmoor Elementary School
Public K-6 Elementary
Students: 663 Distance: 0.2mi
Tom Maloney Elementary School
Public K-6 Elementary
Students: 589 Distance: 0.3mi
John G. Mattos Elementary School
Public K-6 Elementary
Students: 607 Distance: 0.6mi
Prince Of Peace Lutheran School
Private K-8 Elementary, Religious, Coed
Students: 452 Distance: 0.7mi
Young Adult Program
Public 9-12
Students: 41 Distance: 0.7mi
Circle of Independent Learning School
Charter K-12 Combined Elementary And Secondary, Home School Program
Students: 368 Distance: 0.7mi
- Bed
- 3
- Bath
- 2
- Parking
- 2
- Attached, Enclosed, Garage Faces Front, Garage Door Opener
- SQ FT
- 1,340
- SQ FT Source
- Public Records
- Lot SQ FT
- 9,195.0
- Lot Acres
- 0.21 Acres
- Pool Info
- Other, Community
- Kitchen
- Dishwasher, Gas Range, Free-Standing Range, Refrigerator, Gas Water Heater, Breakfast Nook, Counter - Solid Surface, Disposal, Gas Range/Cooktop, Range/Oven Free Standing, Updated Kitchen
- Cooling
- No Air Conditioning
- Disclosures
- Mello-Roos District, Not Mapped
- Entry Level
- Exterior Details
- Garden, Back Yard, Front Yard
- Flooring
- Hardwood, Tile
- Foundation
- Fire Place
- Brick, Wood Burning
- Heating
- Gravity, Forced Air, Natural Gas
- Laundry
- 220 Volt Outlet, Dryer, In Garage, Washer, Cabinets, Electric, Sink, Space For Frzr/Refr
- Main Level
- 3 Bedrooms, 2 Baths, Main Entry
- Possession
- Close Of Escrow
- Basement
- Crawl Space
- Architectural Style
- Contemporary
- Non-Master Bathroom Includes
- Shower Over Tub
- Construction Status
- Existing
- Additional Miscellaneous Features
- Garden, Back Yard, Front Yard
- Location
- Irregular Lot, Level, Back Yard, Landscaped
- Roof
- Composition Shingles
- Water and Sewer
- Public
- Fee
- $450
MLS and other Information regarding properties for sale as shown in Theo have been obtained from various sources such as sellers, public records, agents and other third parties. This information may relate to the condition of the property, permitted or unpermitted uses, zoning, square footage, lot size/acreage or other matters affecting value or desirability. Unless otherwise indicated in writing, neither brokers, agents nor Theo have verified, or will verify, such information. If any such information is important to buyer in determining whether to buy, the price to pay or intended use of the property, buyer is urged to conduct their own investigation with qualified professionals, satisfy themselves with respect to that information, and to rely solely on the results of that investigation.
School data provided by GreatSchools. School service boundaries are intended to be used as reference only. To verify enrollment eligibility for a property, contact the school directly.




