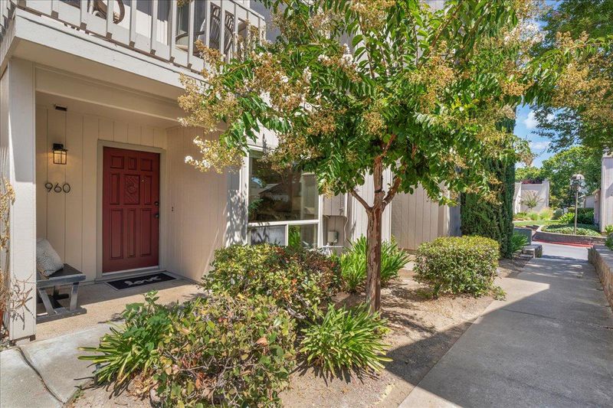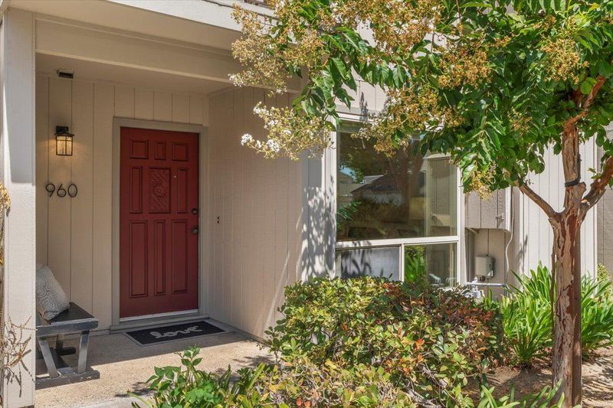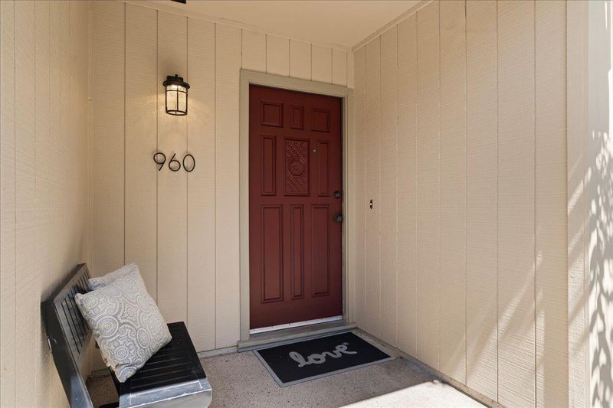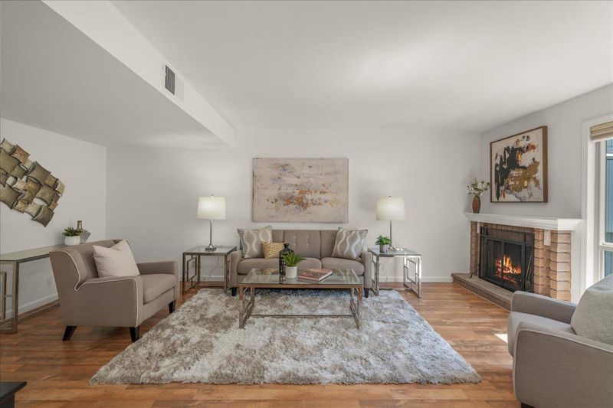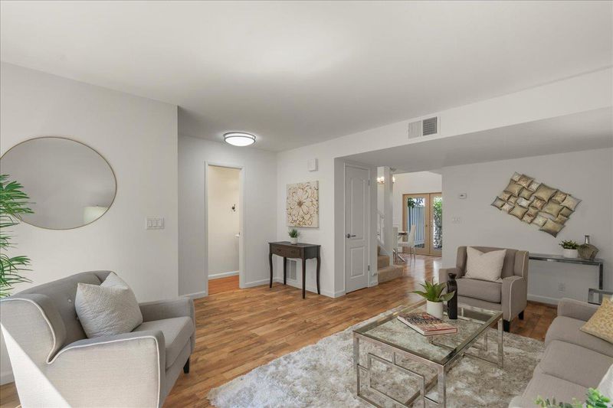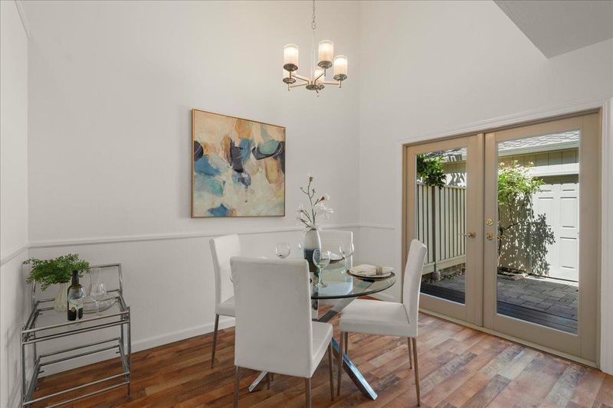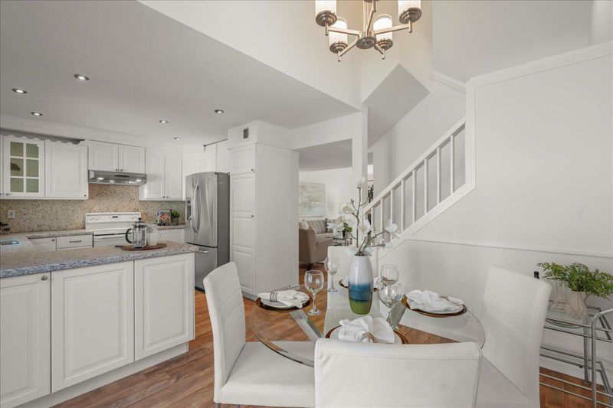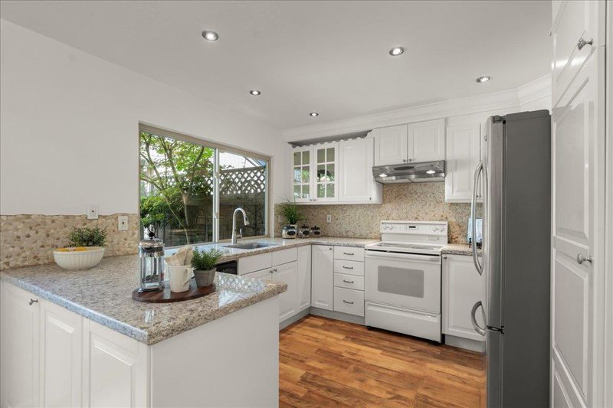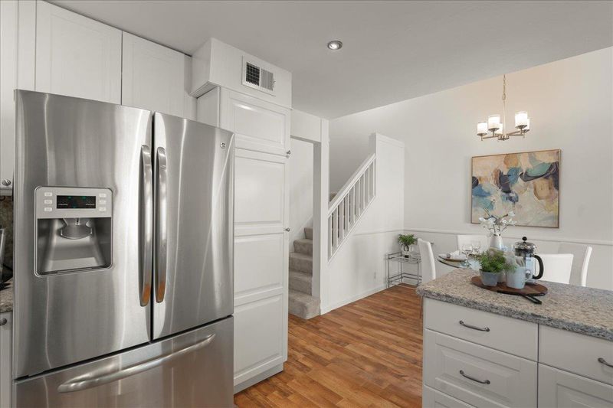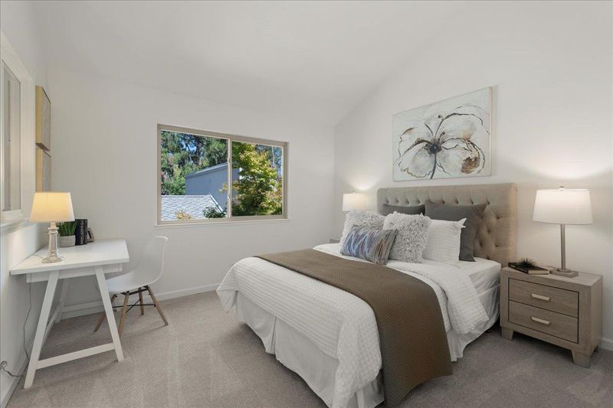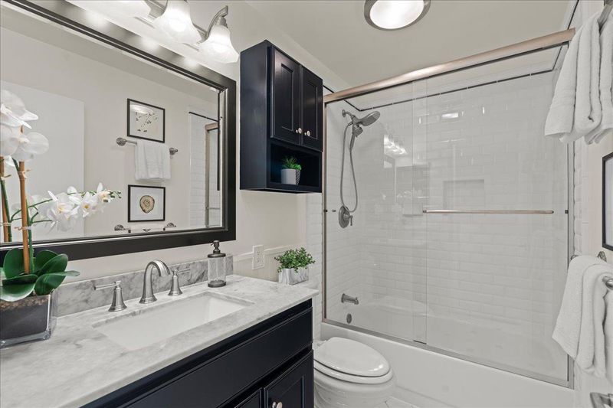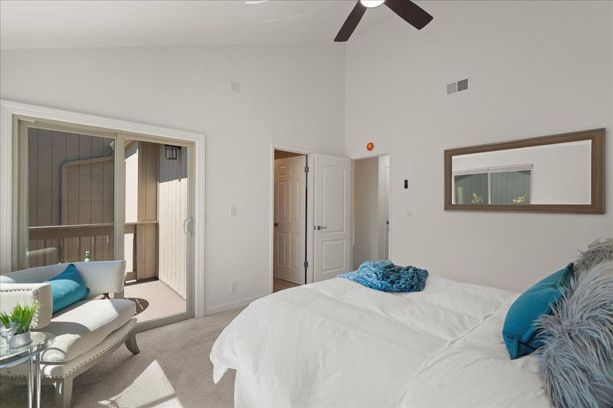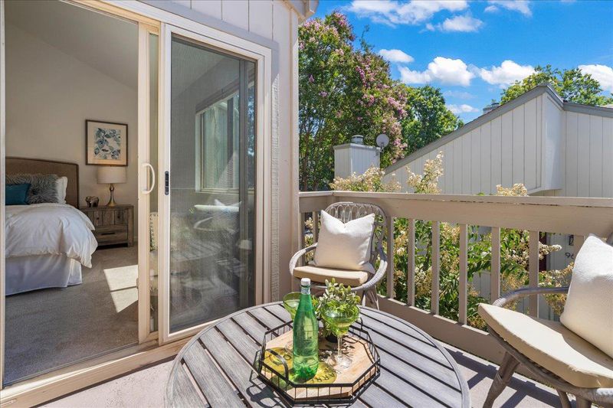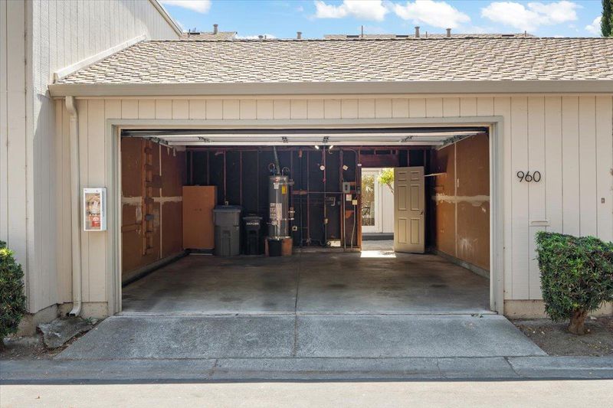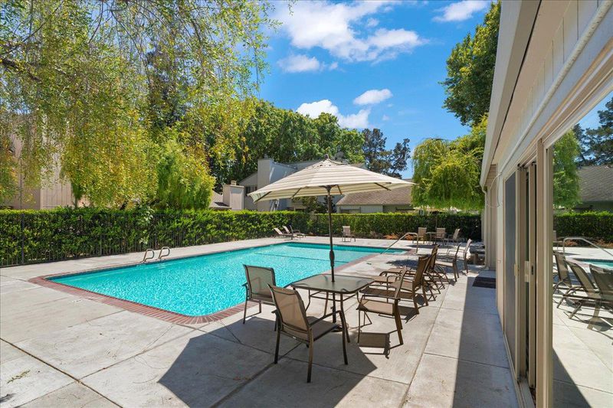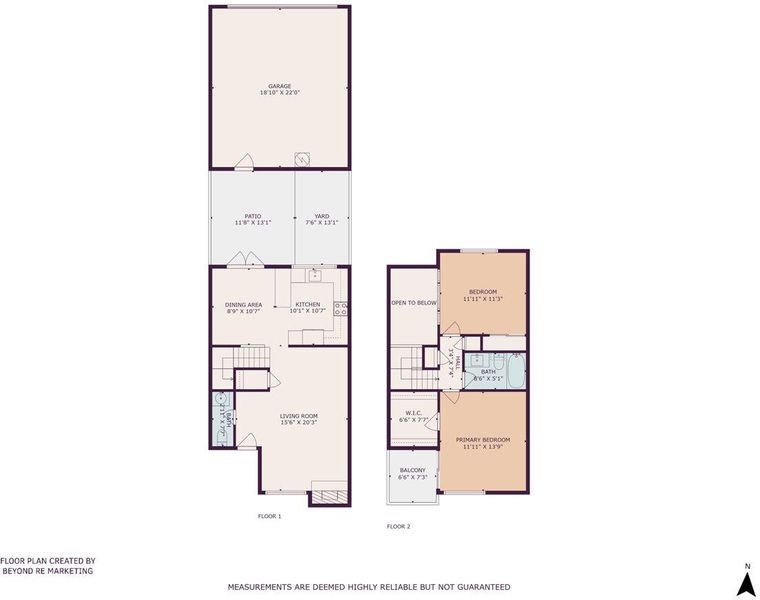
$949,000
1,220
SQ FT
$778
SQ/FT
960 Lakeshire Court
@ McKinley - 9 - Central San Jose, San Jose
- 2 Bed
- 2 (1/1) Bath
- 2 Park
- 1,220 sqft
- SAN JOSE
-

Welcome to your new home! Ideally located in a quiet, desirable community, this beautifully maintained residence offers both comfort and convenience. The thoughtfully designed floor plan features an extremely sought-after detached two-car garage complete with a private laundry area connected to the home by a charming patio, perfect for relaxing or entertaining guests. Located in the back of the community, this home offers a private and quiet location close to visitor parking. Inside, you'll find vaulted ceilings, an updated kitchen and bathrooms, dual-pane windows, laminate plank flooring, newer carpet, and fresh interior paint. The home has been well cared for, recent repairs, with a solid roof and professional fumigation completed in recent years. The community boasts mature landscaping, abundant guest parking, and a peaceful, walkable neighborhood atmosphere. You're just minutes from major freeways, shopping centers, and vibrant destinations like downtown Willow Glen, Campbell, and San Jose. This is a rare opportunity to own a hidden gem in a prime location. Don't miss your chance to make it yours!
- Days on Market
- 5 days
- Current Status
- Active
- Original Price
- $949,000
- List Price
- $949,000
- On Market Date
- Sep 4, 2025
- Property Type
- Condominium
- Area
- 9 - Central San Jose
- Zip Code
- 95126
- MLS ID
- ML82020201
- APN
- 284-05-017
- Year Built
- 1972
- Stories in Building
- 2
- Possession
- Immediate
- Data Source
- MLSL
- Origin MLS System
- MLSListings, Inc.
San Jose Montessori School
Private K Montessori, Elementary, Coed
Students: 48 Distance: 0.2mi
Sherman Oaks Elementary School
Charter K-6 Elementary
Students: 538 Distance: 0.4mi
Eitz Chaim Academy
Private K-8 Elementary, Religious, Nonprofit
Students: NA Distance: 0.4mi
Campbell Adult And Community Education
Public n/a Adult Education
Students: NA Distance: 0.6mi
Blackford Elementary School
Charter K-5 Elementary, Coed
Students: 524 Distance: 0.6mi
Del Mar High School
Public 9-12 Secondary
Students: 1300 Distance: 0.7mi
- Bed
- 2
- Bath
- 2 (1/1)
- Shower over Tub - 1
- Parking
- 2
- Detached Garage, Gate / Door Opener, Guest / Visitor Parking
- SQ FT
- 1,220
- SQ FT Source
- Unavailable
- Pool Info
- Community Facility, Pool - Fenced, Pool - In Ground, Spa / Hot Tub
- Kitchen
- 220 Volt Outlet, Cooktop - Electric, Countertop - Granite, Dishwasher, Exhaust Fan, Garbage Disposal, Hood Over Range, Oven - Electric, Oven - Self Cleaning, Refrigerator
- Cooling
- Ceiling Fan
- Dining Room
- Breakfast Bar, Eat in Kitchen, No Formal Dining Room
- Disclosures
- NHDS Report
- Family Room
- No Family Room
- Flooring
- Carpet, Laminate
- Foundation
- Concrete Slab
- Fire Place
- Wood Burning
- Heating
- Central Forced Air - Gas
- Laundry
- Dryer, Electricity Hookup (110V), In Garage, Washer
- Possession
- Immediate
- * Fee
- $489
- Name
- WILSHIRE PARK HOA
- Phone
- 925-830-4848
- *Fee includes
- Common Area Electricity, Exterior Painting, Insurance - Common Area, Management Fee, Pool, Spa, or Tennis, Recreation Facility, Reserves, and Roof
MLS and other Information regarding properties for sale as shown in Theo have been obtained from various sources such as sellers, public records, agents and other third parties. This information may relate to the condition of the property, permitted or unpermitted uses, zoning, square footage, lot size/acreage or other matters affecting value or desirability. Unless otherwise indicated in writing, neither brokers, agents nor Theo have verified, or will verify, such information. If any such information is important to buyer in determining whether to buy, the price to pay or intended use of the property, buyer is urged to conduct their own investigation with qualified professionals, satisfy themselves with respect to that information, and to rely solely on the results of that investigation.
School data provided by GreatSchools. School service boundaries are intended to be used as reference only. To verify enrollment eligibility for a property, contact the school directly.
