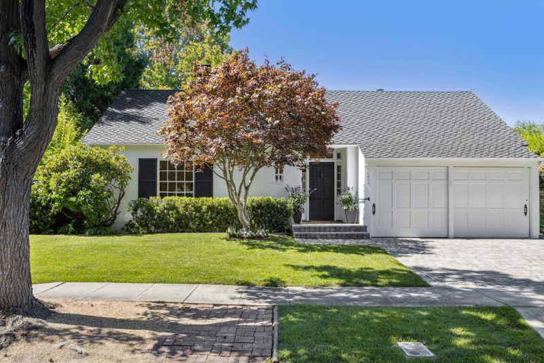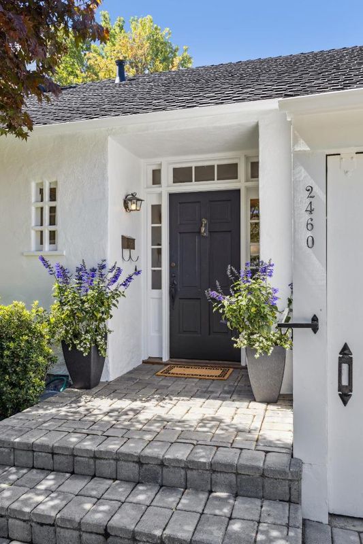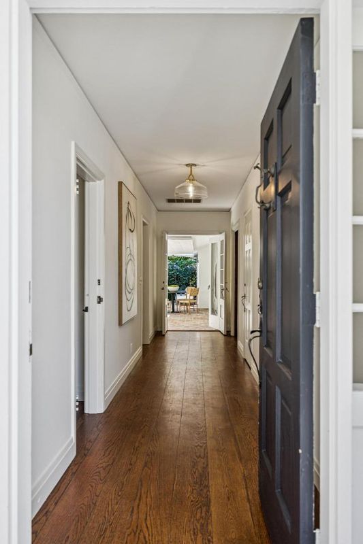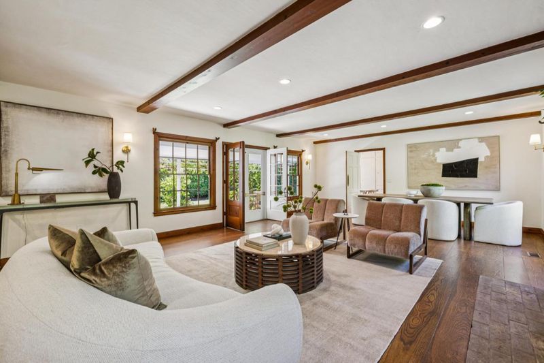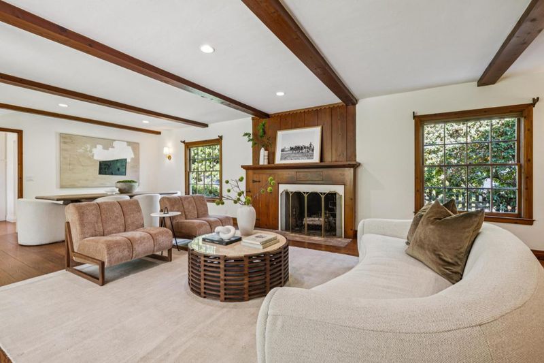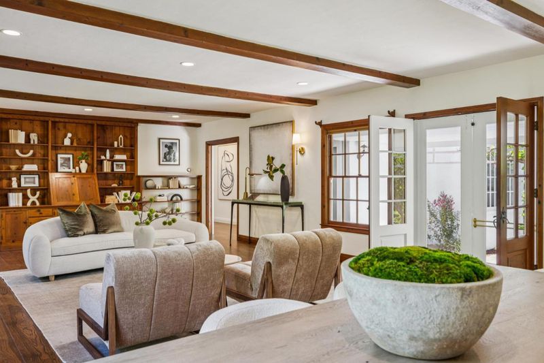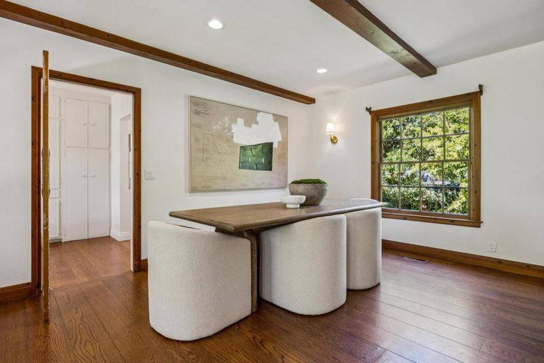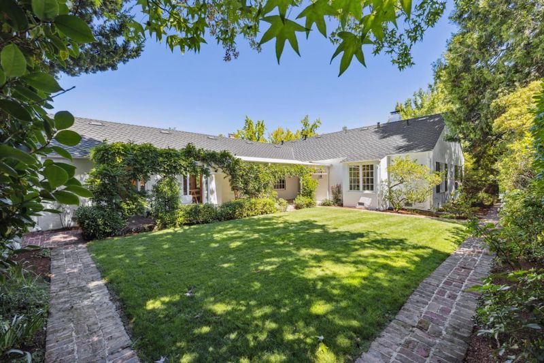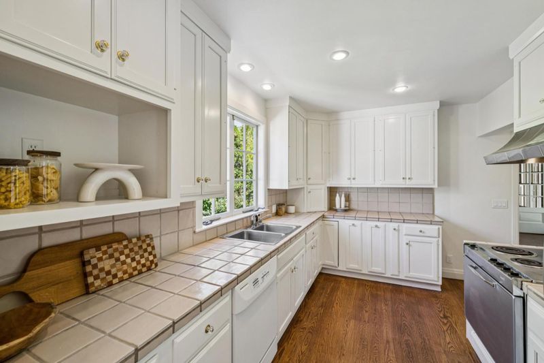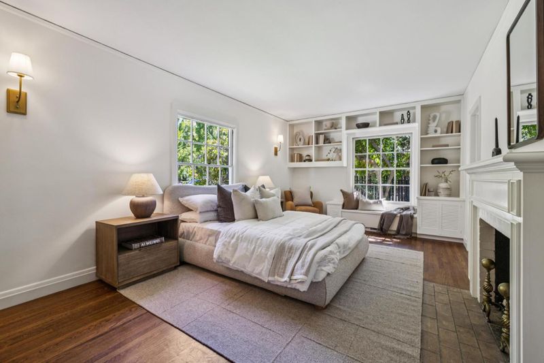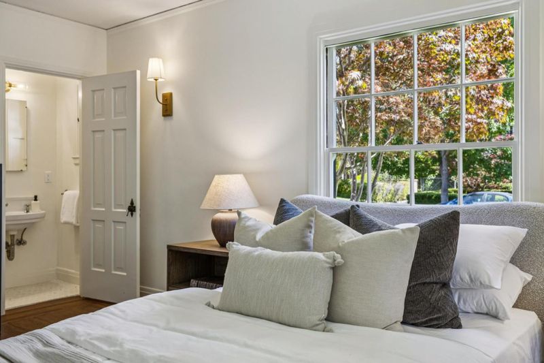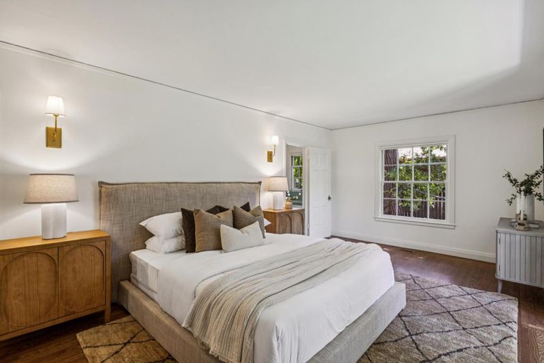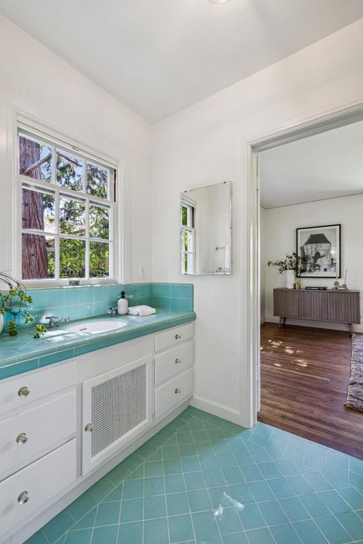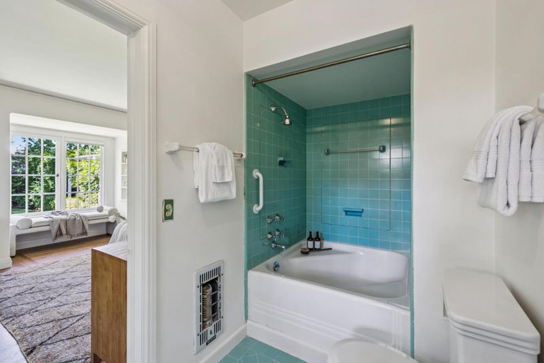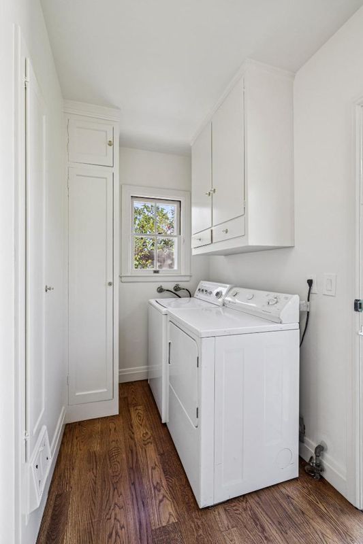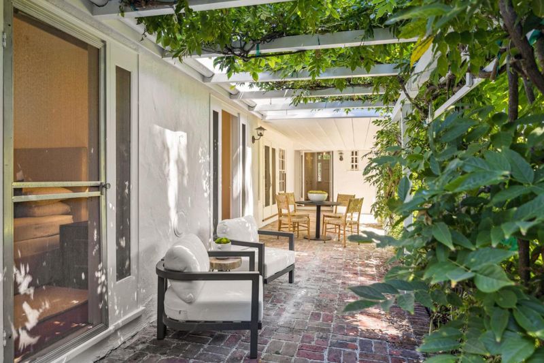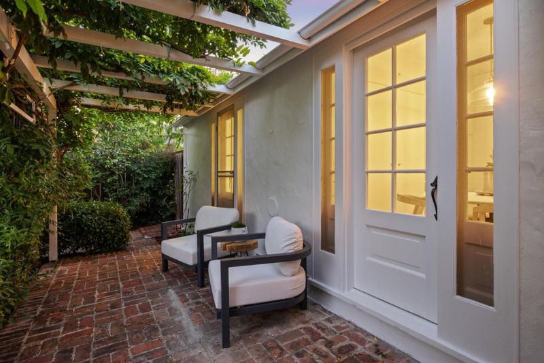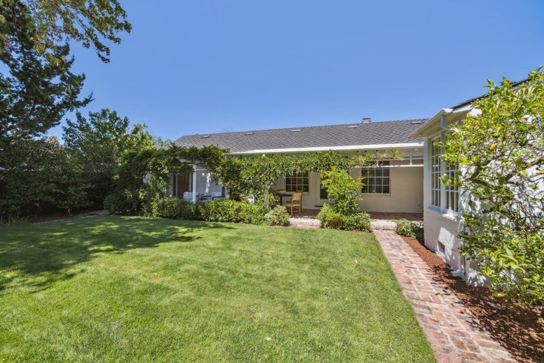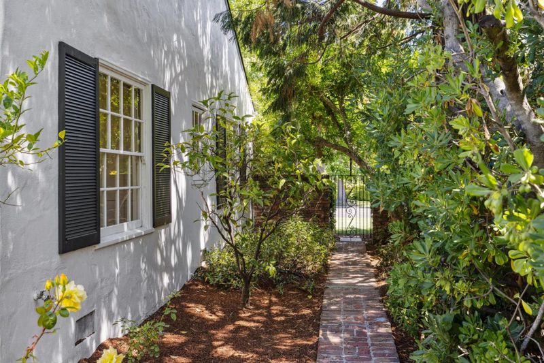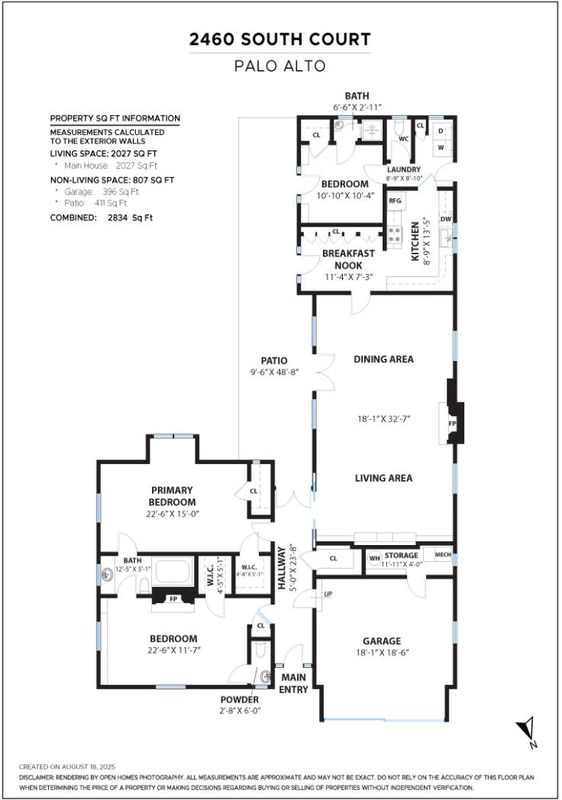
$3,788,000
1,979
SQ FT
$1,914
SQ/FT
2460 South Court
@ Colorado - 234 - Midtown, Palo Alto
- 3 Bed
- 3 (2/1) Bath
- 2 Park
- 1,979 sqft
- PALO ALTO
-

-
Sat Aug 23, 2:00 pm - 4:00 pm
-
Sun Aug 24, 2:00 pm - 4:00 pm
First time on the market in 61 years, this enchanting home on a larger 7,350 sf lot offers timeless character and a rare opportunity to own a piece of Palo Alto history. Tucked away on a picturesque tree-lined cul-de-sac, the property exudes sophisticated charm with classic Carmel-inspired architecture, abundant natural light, and thoughtful details throughout. Step inside to discover warm, inviting spaces where original craftsmanship meets cozy elegance. Several French doors open onto a welcoming back porch, creating seamless indoor-outdoor living perfect for relaxing or entertaining. With its unique design elements and vintage touches, every corner of this home tells a story. Beyond its undeniable charm, the location is truly special offering a serene neighborhood setting with the convenience of being close to parks, Cal Ave. shopping, dining and the farmers market plus outstanding Palo Alto schools - El Carmelo Elementary, JLS Middle and Palo Alto High. This home presents a one-of-a-kind opportunity to live in your dream retreat in one of Palo Alto's most sought-after neighborhoods.
- Days on Market
- 3 days
- Current Status
- Active
- Original Price
- $3,788,000
- List Price
- $3,788,000
- On Market Date
- Aug 20, 2025
- Property Type
- Single Family Home
- Area
- 234 - Midtown
- Zip Code
- 94301
- MLS ID
- ML82018653
- APN
- 132-12-030
- Year Built
- 1937
- Stories in Building
- 1
- Possession
- Unavailable
- Data Source
- MLSL
- Origin MLS System
- MLSListings, Inc.
El Carmelo Elementary School
Public K-5 Elementary
Students: 360 Distance: 0.5mi
Keys Family Day School
Private K-4
Students: 177 Distance: 0.5mi
Keys School
Private K-8 Elementary, Coed
Students: 324 Distance: 0.5mi
David Starr Jordan Middle School
Public 6-8 Middle
Students: 1050 Distance: 0.6mi
Casa Dei Bambini School
Private K-1
Students: 93 Distance: 0.6mi
Living Wisdom School Of Palo Alto
Private PK-12 Religious, Nonprofit
Students: 90 Distance: 0.6mi
- Bed
- 3
- Bath
- 3 (2/1)
- Shower over Tub - 1, Split Bath, Stall Shower
- Parking
- 2
- Off-Street Parking, On Street
- SQ FT
- 1,979
- SQ FT Source
- Unavailable
- Lot SQ FT
- 7,350.0
- Lot Acres
- 0.168733 Acres
- Kitchen
- Countertop - Tile, Dishwasher, Garbage Disposal, Oven Range, Refrigerator
- Cooling
- None
- Dining Room
- Dining Area in Living Room
- Disclosures
- Natural Hazard Disclosure
- Family Room
- No Family Room
- Flooring
- Hardwood, Laminate, Tile
- Foundation
- Concrete Perimeter and Slab
- Fire Place
- Wood Burning
- Heating
- Central Forced Air - Gas
- Laundry
- Washer / Dryer
- Fee
- Unavailable
MLS and other Information regarding properties for sale as shown in Theo have been obtained from various sources such as sellers, public records, agents and other third parties. This information may relate to the condition of the property, permitted or unpermitted uses, zoning, square footage, lot size/acreage or other matters affecting value or desirability. Unless otherwise indicated in writing, neither brokers, agents nor Theo have verified, or will verify, such information. If any such information is important to buyer in determining whether to buy, the price to pay or intended use of the property, buyer is urged to conduct their own investigation with qualified professionals, satisfy themselves with respect to that information, and to rely solely on the results of that investigation.
School data provided by GreatSchools. School service boundaries are intended to be used as reference only. To verify enrollment eligibility for a property, contact the school directly.
