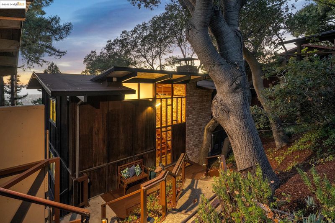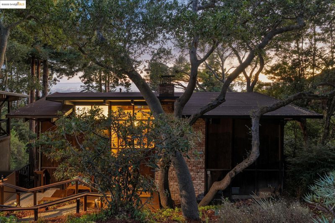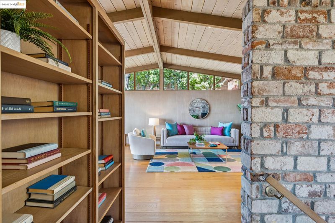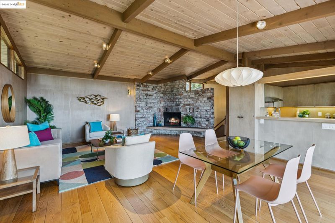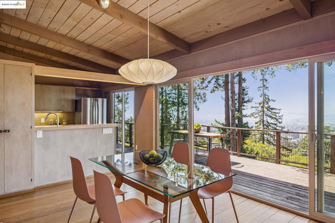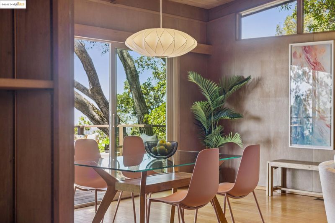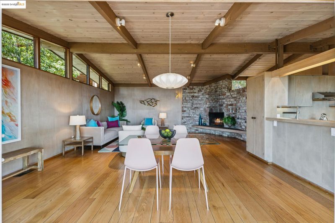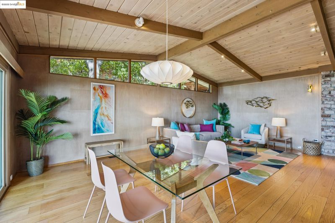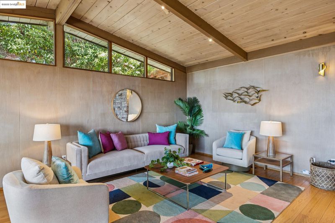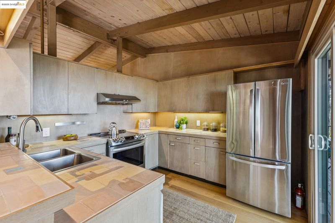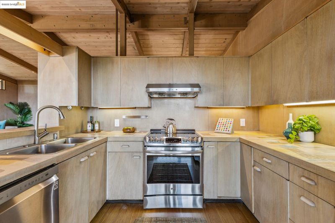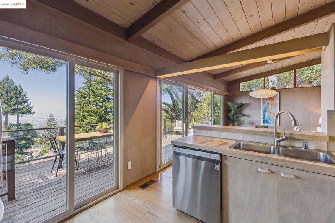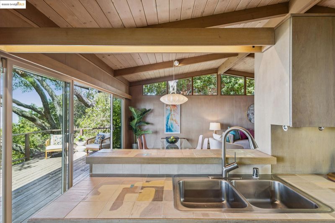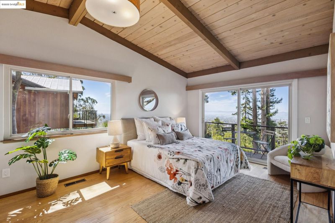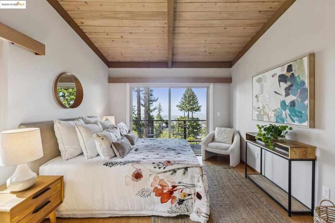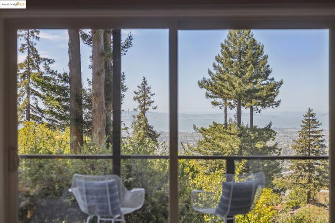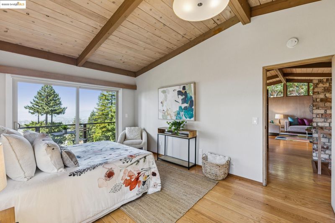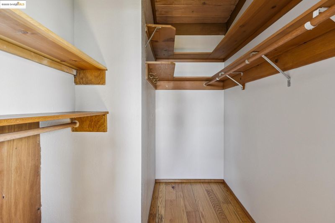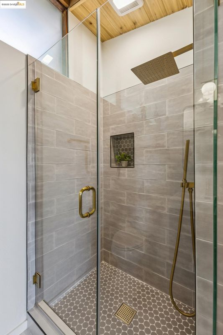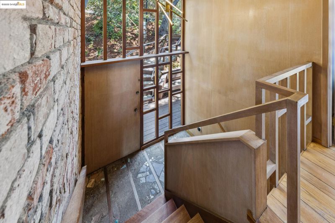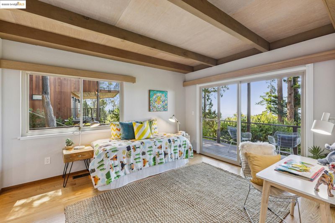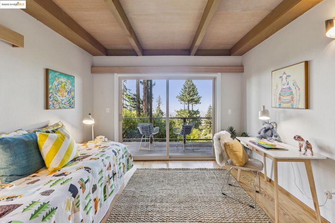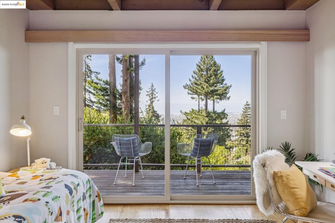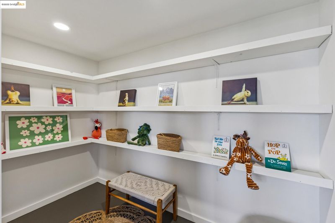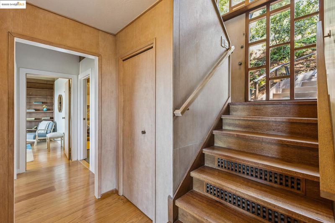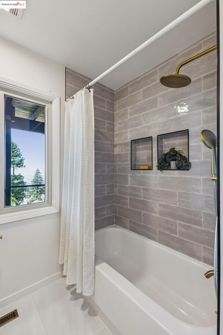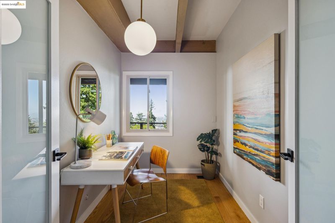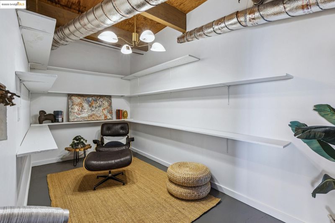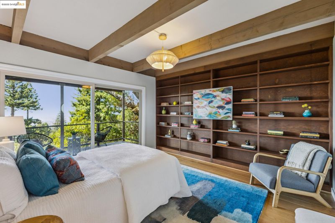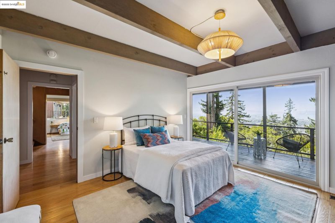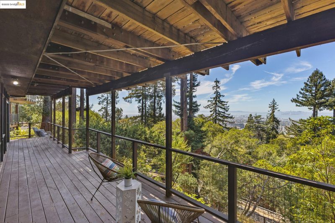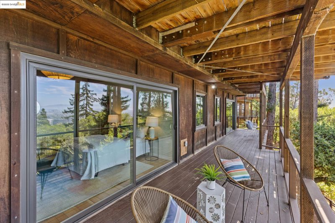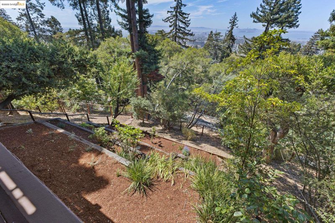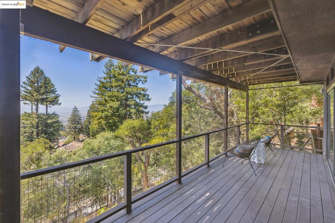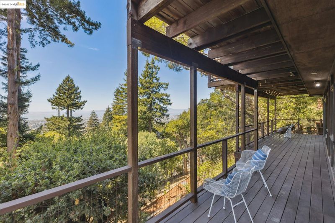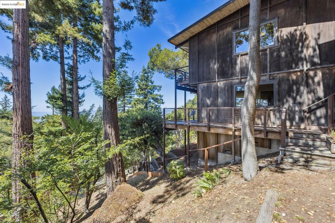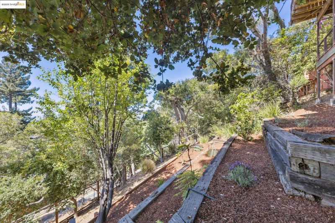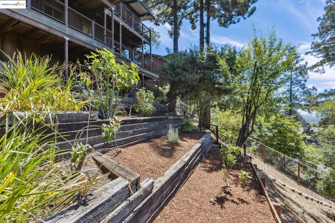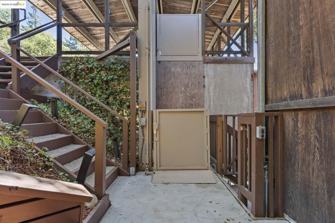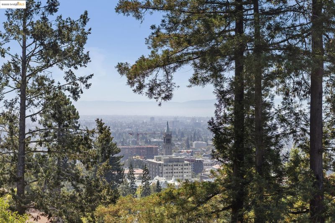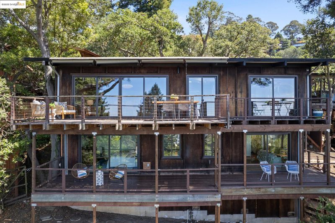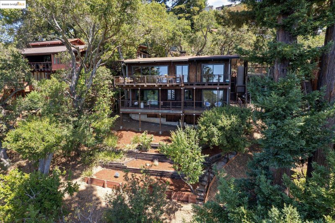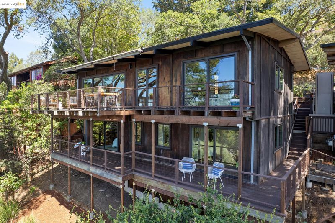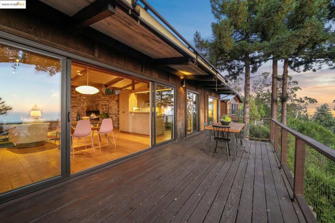
$1,599,000
1,827
SQ FT
$875
SQ/FT
5 Maybeck Twin Dr
@ Buena Vista Way - Berkeley Hills, Berkeley
- 3 Bed
- 2 Bath
- 0 Park
- 1,827 sqft
- Berkeley
-

This 1963 Mid-Century Modern home was designed by Bob "Red" Kleyn-Schorel, a cousin of Bernard Maybeck's daughter-in-law. The design throughout pays homage to Maybeck's brilliance, featuring high ceilings, wood exteriors, Craftsman elements, and a perfect siting on a verdant hill, creating a beautiful intersection of nature. Upon arrival, you notice the beautiful wood detailing of the grand front door, expansive front porch, and the symmetrical roofline. The home captures Maybeck's belief that "hillside architecture is landscape gardening around a few rooms in case of rain." This home boasts green, beguiling vistas from nearly every room. You feel enveloped by nature, as it captures the very essence of Maybeck's intent: beauty. The bedrooms are large and inviting. Built-in bookshelves, a grand fireplace, and the enormous open space make the home feel truly extraordinary. Upgraded bathrooms retain a connection to the outdoors, evoking a spa-like ambiance. There is ample storage, and the garden runs all the way to the street below. The view of the campus, bay, and flickering lights creates a calm, peaceful ambiance. The quiet cul-de-sac has no through traffic. 5 Maybeck Twin Drive, a street named playfully after Maybeck's twin daughters, is a once-in-a-lifetime opportunity.
- Current Status
- New
- Original Price
- $1,599,000
- List Price
- $1,599,000
- On Market Date
- Aug 25, 2025
- Property Type
- Detached
- D/N/S
- Berkeley Hills
- Zip Code
- 94708
- MLS ID
- 41109297
- APN
- Year Built
- 1963
- Stories in Building
- 2
- Possession
- Close Of Escrow
- Data Source
- MAXEBRDI
- Origin MLS System
- Bridge AOR
Montessori Family School
Private PK-8 Preschool Early Childhood Center, Elementary, Coed
Students: 159 Distance: 0.6mi
Berkeley Rose Waldorf School
Private PK-5 Coed
Students: 145 Distance: 0.6mi
Oxford Elementary School
Public K-5 Elementary
Students: 302 Distance: 0.7mi
Oxford Elementary School
Public K-5 Elementary
Students: 281 Distance: 0.7mi
Cragmont Elementary School
Public K-5 Elementary
Students: 384 Distance: 0.7mi
Cragmont Elementary School
Public K-5 Elementary
Students: 377 Distance: 0.8mi
- Bed
- 3
- Bath
- 2
- Parking
- 0
- Carport - 2 Or More
- SQ FT
- 1,827
- SQ FT Source
- Public Records
- Lot SQ FT
- 9,196.0
- Lot Acres
- 0.21 Acres
- Pool Info
- None
- Kitchen
- Dishwasher, Range, Refrigerator, Tile Counters, Disposal, Range/Oven Built-in, Updated Kitchen
- Cooling
- None
- Disclosures
- Nat Hazard Disclosure
- Entry Level
- Exterior Details
- Back Yard, Terraced Down, Terraced Up, Landscape Back, Landscape Front, Storage Area
- Flooring
- Hardwood, Tile
- Foundation
- Fire Place
- Brick, Gas Starter, Living Room
- Heating
- Forced Air
- Laundry
- Hookups Only
- Upper Level
- 1 Bedroom, 1 Bath
- Main Level
- Main Entry
- Views
- Bay, San Francisco, Water, Mt Tamalpais
- Possession
- Close Of Escrow
- Basement
- Crawl Space
- Architectural Style
- Mid Century Modern
- Non-Master Bathroom Includes
- Shower Over Tub, Tile, Tub, Updated Baths, Double Vanity
- Construction Status
- Existing
- Additional Miscellaneous Features
- Back Yard, Terraced Down, Terraced Up, Landscape Back, Landscape Front, Storage Area
- Location
- Sloped Down, Irregular Lot, Landscaped
- Roof
- Tar/Gravel
- Water and Sewer
- Public
- Fee
- $650
MLS and other Information regarding properties for sale as shown in Theo have been obtained from various sources such as sellers, public records, agents and other third parties. This information may relate to the condition of the property, permitted or unpermitted uses, zoning, square footage, lot size/acreage or other matters affecting value or desirability. Unless otherwise indicated in writing, neither brokers, agents nor Theo have verified, or will verify, such information. If any such information is important to buyer in determining whether to buy, the price to pay or intended use of the property, buyer is urged to conduct their own investigation with qualified professionals, satisfy themselves with respect to that information, and to rely solely on the results of that investigation.
School data provided by GreatSchools. School service boundaries are intended to be used as reference only. To verify enrollment eligibility for a property, contact the school directly.
