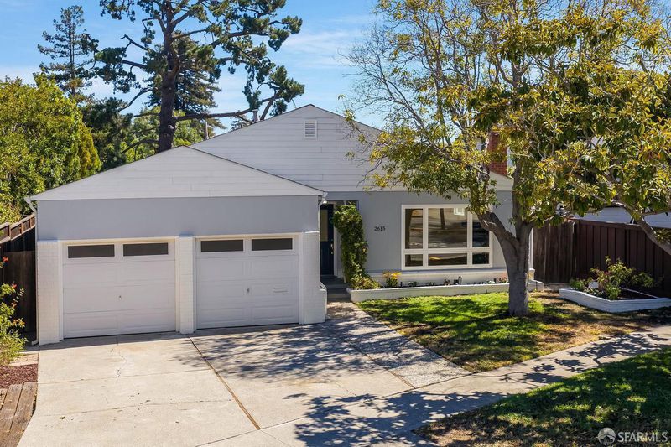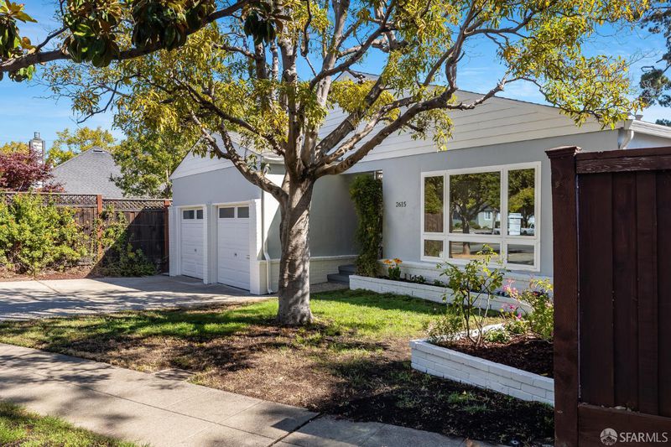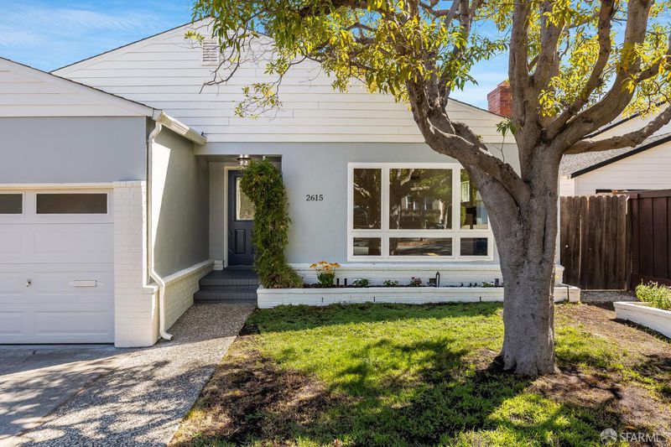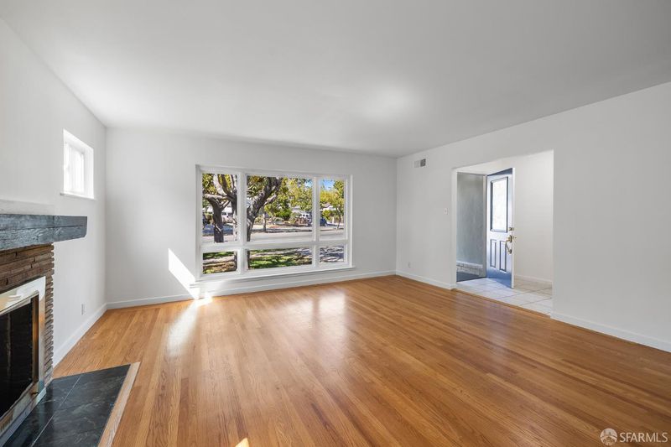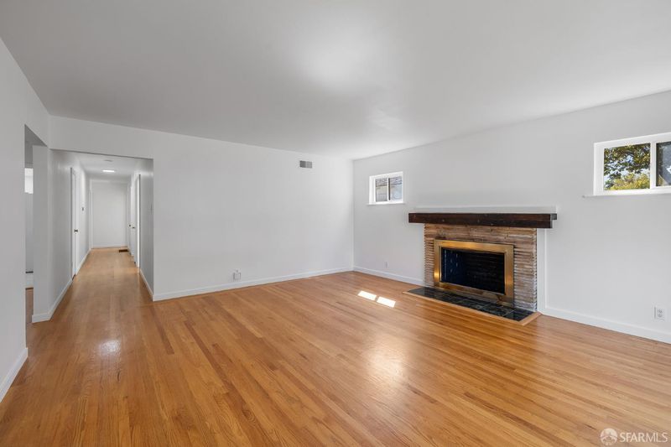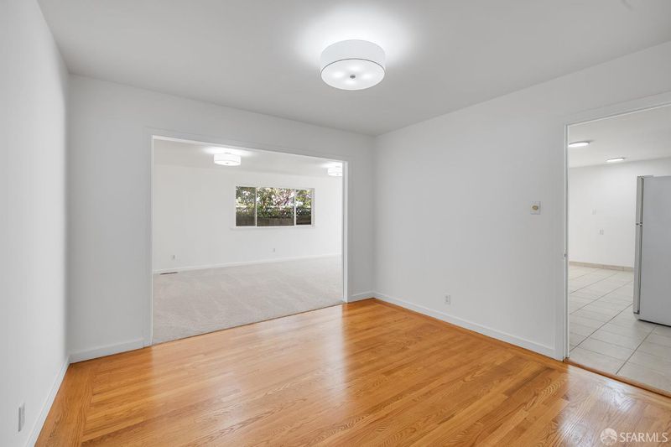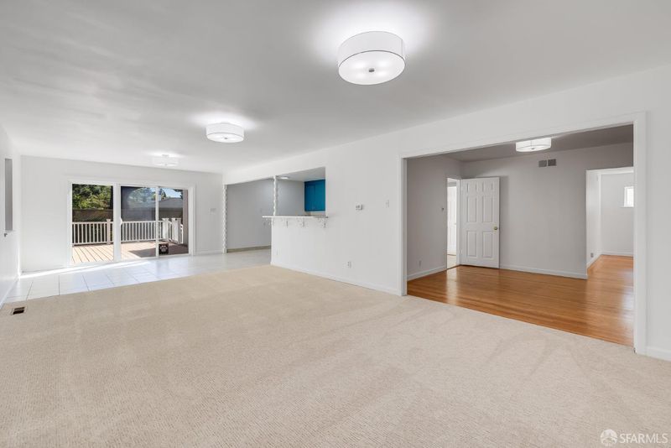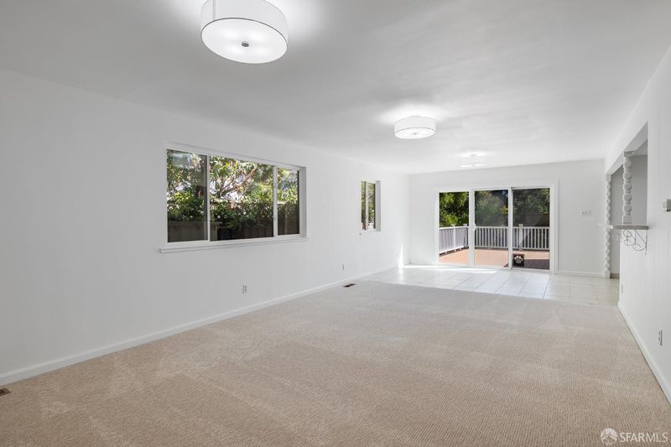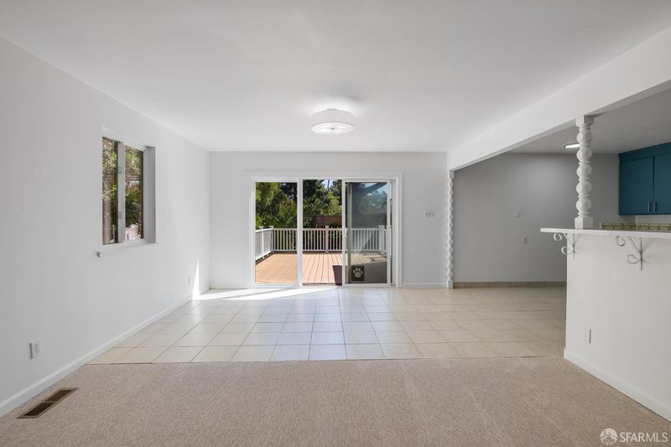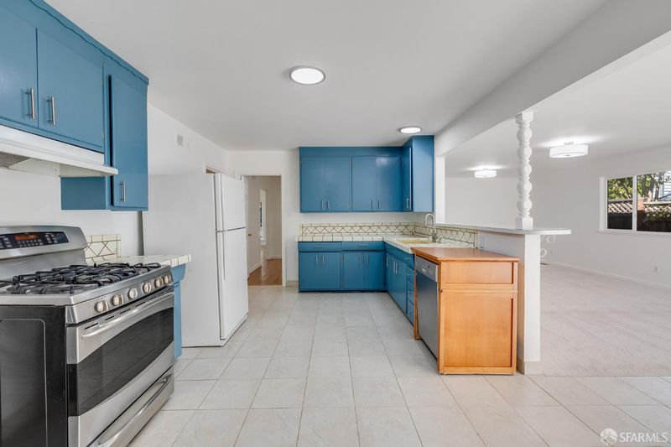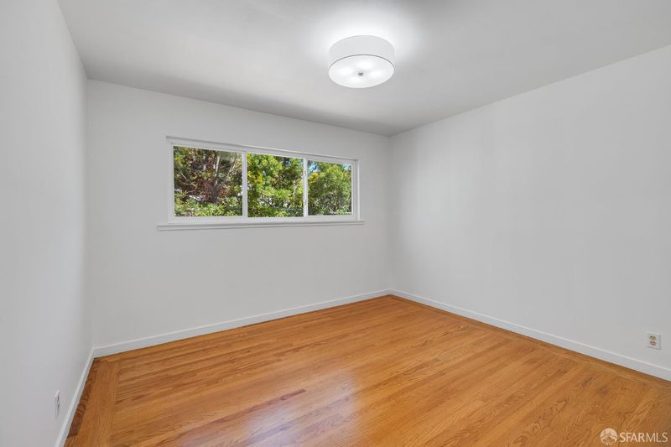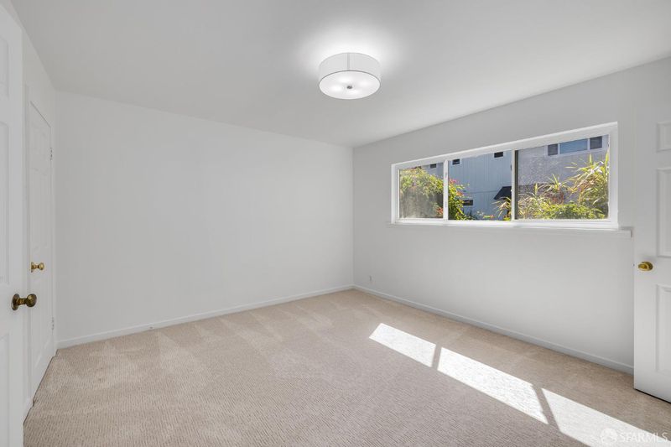
$1,995,000
1,972
SQ FT
$1,012
SQ/FT
2615 Alameda De Las Pulgas
@ 26th Ave - 900427 - Beresford Manor Etc, San Mateo
- 3 Bed
- 2 Bath
- 2 Park
- 1,972 sqft
- San Mateo
-

-
Sun Sep 14, 2:00 pm - 4:00 pm
Just Listed!
Welcome to 2615 Alameda de las Pulgas - a well-maintained mid-century home with solid bones and endless potential. This expanded residence has been lovingly cared for since the 1960s and is now ready for a new owner to bring their own vision to life. Featuring an open floor plan with 3 bedrooms, 2 bathrooms, abundant natural light, original hardwood floors, and generous living spaces, the home offers a fertile canvas for updates and additions, while still being a fully serviceable home to enjoy today. Set on a flat and private lot in a prime San Mateo location, the property includes a spacious backyard with lush landscaping. Whether you're looking to create your dream home or kick start your next project, this home is a rare opportunity in a sought-after Silicon Valley A+ location. Situated in the desirable Beresford Park neighborhood, this home offers exceptional proximity to top local amenities. Hillsdale High School, Serra High School, and Hillsdale Shopping Center are all just blocks away, providing access to excellent schools, shopping, and entertainment options, while recreation and activity are steps away at Beresford Park and Peninsula Golf Club. Easy access to Caltrain, Highway 92, Highway 101, and Interstate 280 ensures seamless connectivity throughout the Bay Area.
- Days on Market
- 7 days
- Current Status
- Active
- Original Price
- $1,995,000
- List Price
- $1,995,000
- On Market Date
- Sep 5, 2025
- Property Type
- Single Family Residence
- District
- 900427 - Beresford Manor Etc
- Zip Code
- 94403
- MLS ID
- 425071043
- APN
- 039-333-020
- Year Built
- 1953
- Stories in Building
- 1
- Possession
- Close Of Escrow
- Data Source
- SFAR
- Origin MLS System
Meadow Heights Elementary School
Public K-5 Elementary
Students: 339 Distance: 0.2mi
Grace Lutheran School
Private K-8 Elementary, Religious, Nonprofit
Students: 58 Distance: 0.3mi
Beresford Elementary School
Public K-5 Elementary
Students: 271 Distance: 0.3mi
St. Gregory
Private K-8 Elementary, Religious, Coed
Students: 321 Distance: 0.4mi
Junipero Serra High School
Private 9-12 Secondary, Religious, All Male
Students: 880 Distance: 0.4mi
Compass High School
Private 9-12 Coed
Students: 27 Distance: 0.4mi
- Bed
- 3
- Bath
- 2
- Tile, Tub w/Shower Over
- Parking
- 2
- Attached, Enclosed, Garage Facing Front, Side-by-Side
- SQ FT
- 1,972
- SQ FT Source
- Unavailable
- Lot SQ FT
- 6,058.0
- Lot Acres
- 0.1391 Acres
- Kitchen
- Breakfast Area, Tile Counter
- Dining Room
- Dining/Family Combo
- Family Room
- Deck Attached
- Flooring
- Carpet, Tile, Wood
- Fire Place
- Brick, Living Room
- Heating
- Central
- Laundry
- Hookups Only, In Garage
- Main Level
- Bedroom(s), Dining Room, Family Room, Full Bath(s), Garage, Kitchen, Living Room, Street Entrance
- Possession
- Close Of Escrow
- Special Listing Conditions
- None
- Fee
- $0
MLS and other Information regarding properties for sale as shown in Theo have been obtained from various sources such as sellers, public records, agents and other third parties. This information may relate to the condition of the property, permitted or unpermitted uses, zoning, square footage, lot size/acreage or other matters affecting value or desirability. Unless otherwise indicated in writing, neither brokers, agents nor Theo have verified, or will verify, such information. If any such information is important to buyer in determining whether to buy, the price to pay or intended use of the property, buyer is urged to conduct their own investigation with qualified professionals, satisfy themselves with respect to that information, and to rely solely on the results of that investigation.
School data provided by GreatSchools. School service boundaries are intended to be used as reference only. To verify enrollment eligibility for a property, contact the school directly.
