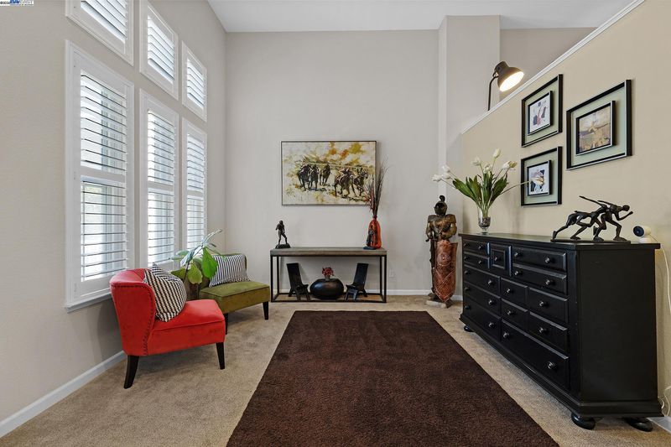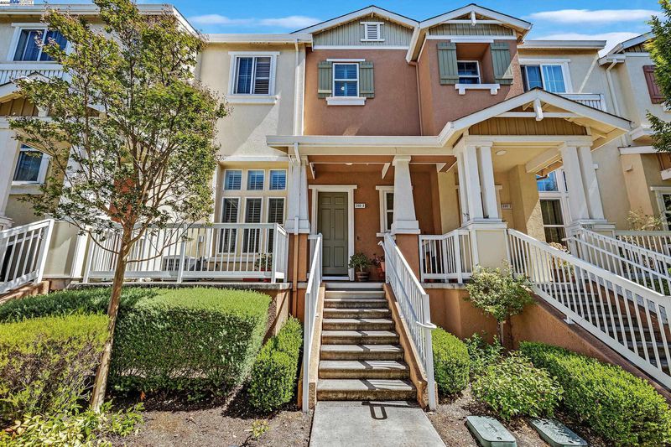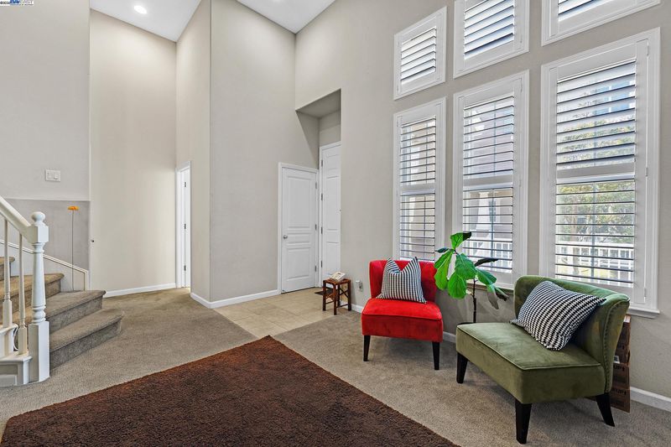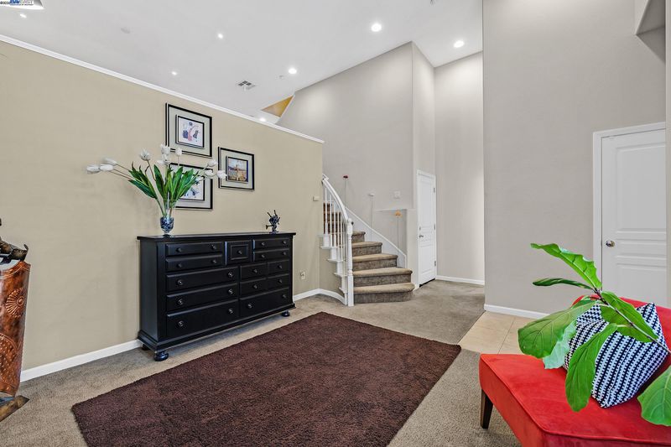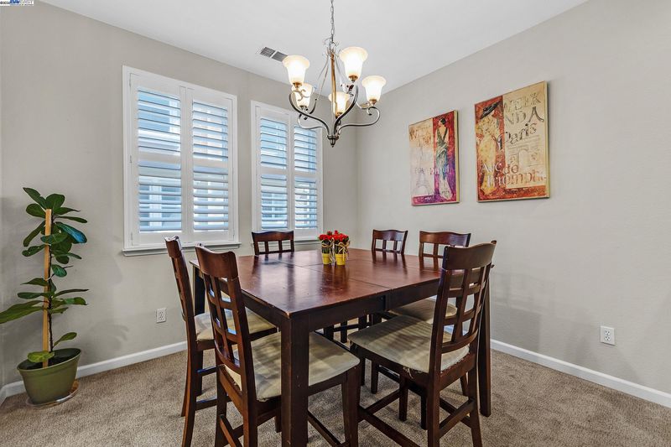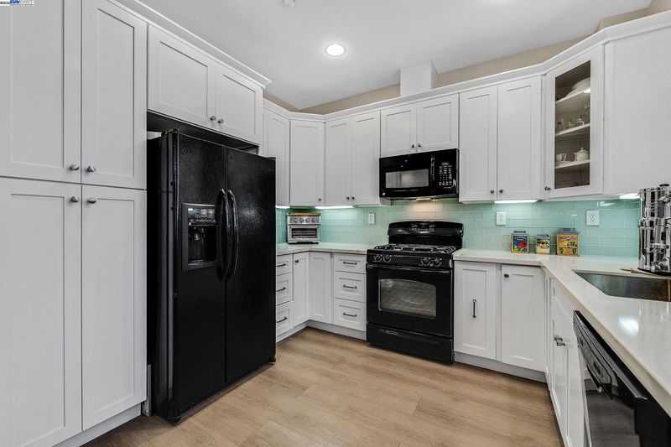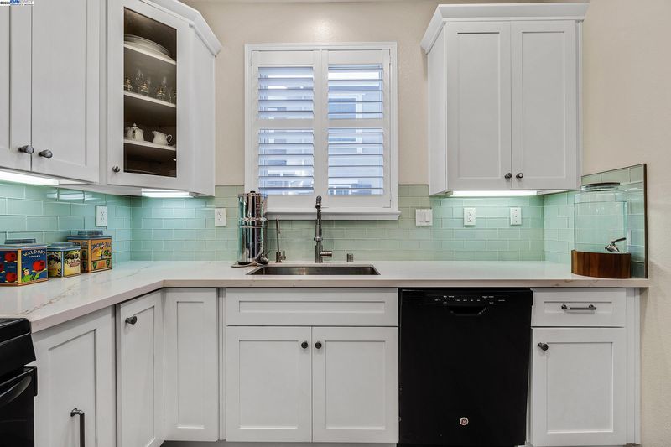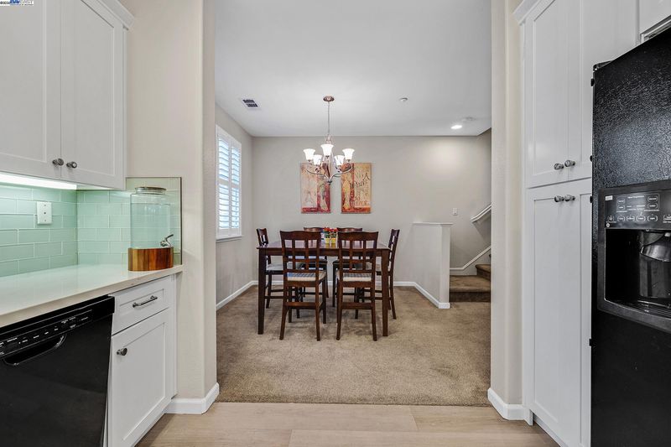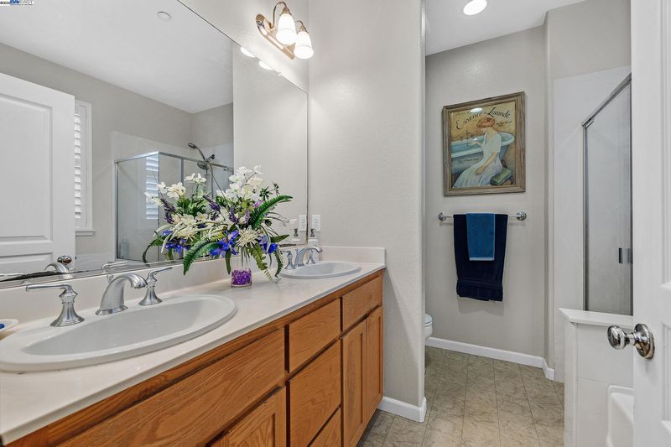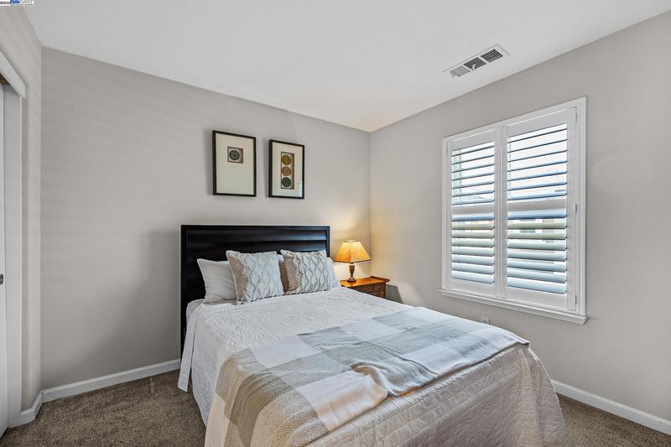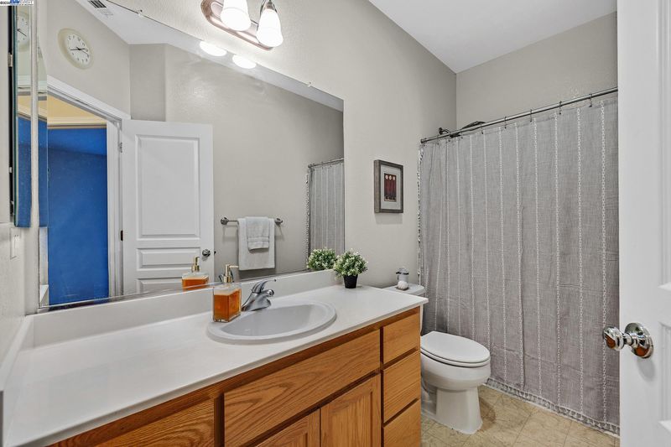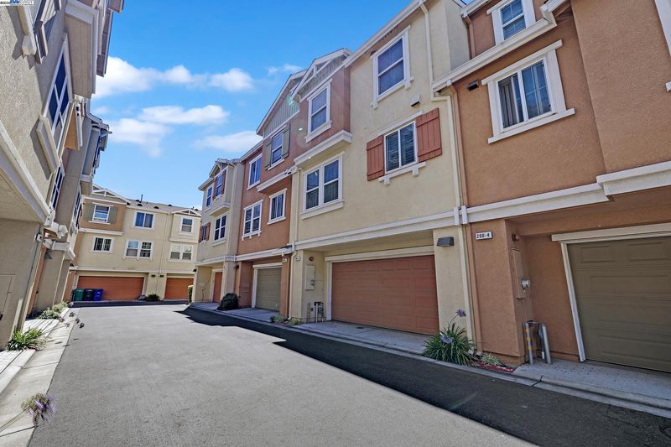
$798,888
1,542
SQ FT
$518
SQ/FT
200 Old Oak Ln, #3
@ Fern Leaf Way - Not Listed, Hayward
- 3 Bed
- 2.5 (2/1) Bath
- 2 Park
- 1,542 sqft
- Hayward
-

-
Sat Aug 16, 12:00 pm - 3:00 pm
This 3-bed, 2.5-bath tri-level features quartz counters, subway tile backsplash, and plantation shutters- a perfect blend of elegance and comfort.
-
Sun Aug 17, 12:00 pm - 4:00 pm
This 3-bed, 2.5-bath tri-level features quartz counters, subway tile backsplash, and plantation shutters- a perfect blend of elegance and comfort.
Step into this beautifully designed tri-level townhouse featuring three spacious bedrooms, two and a half bathrooms, perfectly blending style, function, and convenience. From the moment you enter, you'll be welcomed by an inviting living space filled with natural light, high ceilings, and a warm, open feel. The modern kitchen boasts sleek quartz countertops, black appliances, and a subway tile backsplash. The primary suite offers a private retreat with an en-suite bath and a walk-in mirror closet space. Two additional bedrooms provide flexibility for a home office, guest space, or growing family needs. The tri-level layout offers separation and privacy while keeping the home connected. A cozy front porch extends your living space outdoors, perfect for relaxing or enjoying fresh air year-round. Other highlights include: Plantation shutters throughout, attached garage for convenience and security, in-unit laundry, prime location near shopping, dining, parks, and commuter routes. Whether you're a first-time buyer, a busy professional, or simply seeking a low-maintenance lifestyle with room to grow, this townhouse offers the best of all worlds. Don't miss your chance to make this beautiful home yours - schedule a private tour today.
- Current Status
- New
- Original Price
- $798,888
- List Price
- $798,888
- On Market Date
- Aug 13, 2025
- Property Type
- Townhouse
- D/N/S
- Not Listed
- Zip Code
- 94541
- MLS ID
- 41107950
- APN
- 43110630
- Year Built
- 2010
- Stories in Building
- Unavailable
- Possession
- Close Of Escrow
- Data Source
- MAXEBRDI
- Origin MLS System
- BAY EAST
Burbank Elementary School
Public K-6 Elementary
Students: 867 Distance: 0.4mi
Brenkwitz High School
Public 9-12 Continuation
Students: 161 Distance: 0.4mi
Spectrum Center - Mission
Private n/a Special Education, Combined Elementary And Secondary, Coed
Students: 84 Distance: 0.5mi
Hayward Adult
Public n/a Adult Education
Students: NA Distance: 0.5mi
A Shepherd's Heart Christian School
Private K-12
Students: 27 Distance: 0.5mi
Alameda County Community
Public K-12 Opportunity Community
Students: 133 Distance: 0.6mi
- Bed
- 3
- Bath
- 2.5 (2/1)
- Parking
- 2
- Attached, Int Access From Garage, Parking Lot, Garage Faces Rear, Garage Door Opener
- SQ FT
- 1,542
- SQ FT Source
- Public Records
- Lot SQ FT
- 1,236.0
- Lot Acres
- 0.03 Acres
- Pool Info
- None
- Kitchen
- Dishwasher, Gas Range, Microwave, Free-Standing Range, Refrigerator, Washer, 220 Volt Outlet, Stone Counters, Disposal, Gas Range/Cooktop, Range/Oven Free Standing
- Cooling
- Central Air, Wall/Window Unit(s)
- Disclosures
- Home Warranty Plan, Nat Hazard Disclosure, Disclosure Package Avail
- Entry Level
- 1
- Exterior Details
- No Yard, Landscape Front, Low Maintenance
- Flooring
- Laminate, Linoleum, Carpet
- Foundation
- Fire Place
- None
- Heating
- Zoned
- Laundry
- 220 Volt Outlet, Dryer, Laundry Closet, Washer, In Unit
- Upper Level
- 2 Bedrooms, 2 Baths, Primary Bedrm Suite - 1, Laundry Facility
- Main Level
- None
- Views
- Other
- Possession
- Close Of Escrow
- Architectural Style
- Traditional
- Non-Master Bathroom Includes
- Shower Over Tub, Solid Surface
- Construction Status
- Existing
- Additional Miscellaneous Features
- No Yard, Landscape Front, Low Maintenance
- Location
- Zero Lot Line
- Pets
- Unknown
- Roof
- Shingle
- Water and Sewer
- Public
- Fee
- $316
MLS and other Information regarding properties for sale as shown in Theo have been obtained from various sources such as sellers, public records, agents and other third parties. This information may relate to the condition of the property, permitted or unpermitted uses, zoning, square footage, lot size/acreage or other matters affecting value or desirability. Unless otherwise indicated in writing, neither brokers, agents nor Theo have verified, or will verify, such information. If any such information is important to buyer in determining whether to buy, the price to pay or intended use of the property, buyer is urged to conduct their own investigation with qualified professionals, satisfy themselves with respect to that information, and to rely solely on the results of that investigation.
School data provided by GreatSchools. School service boundaries are intended to be used as reference only. To verify enrollment eligibility for a property, contact the school directly.
