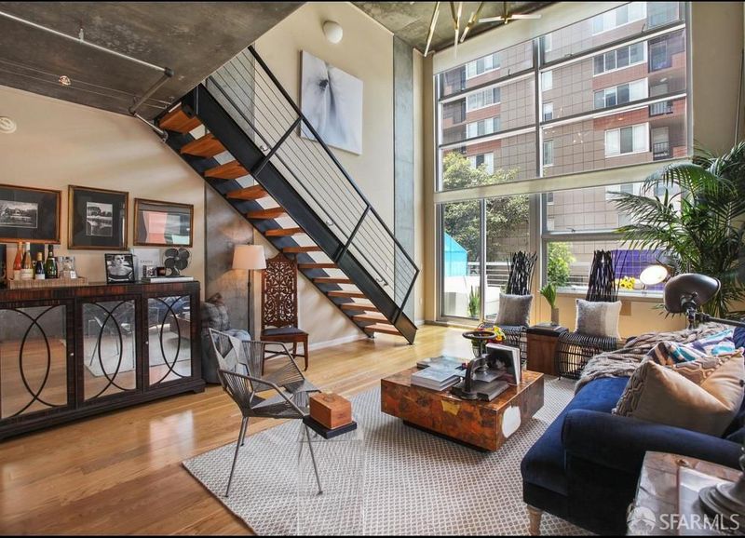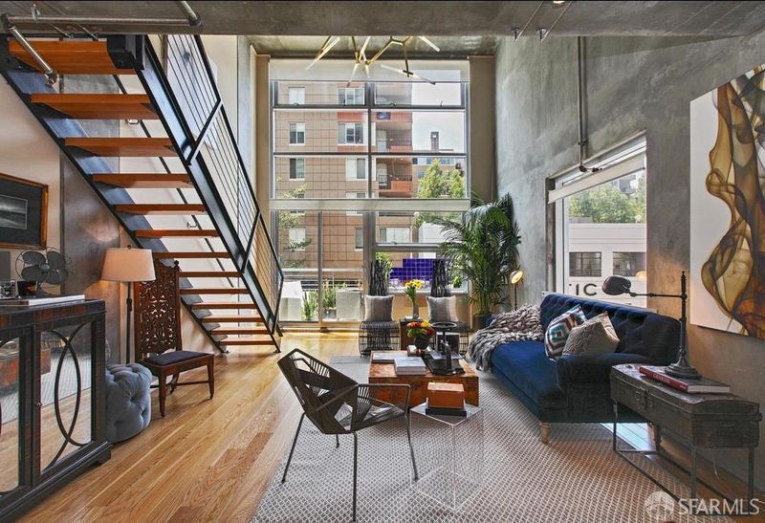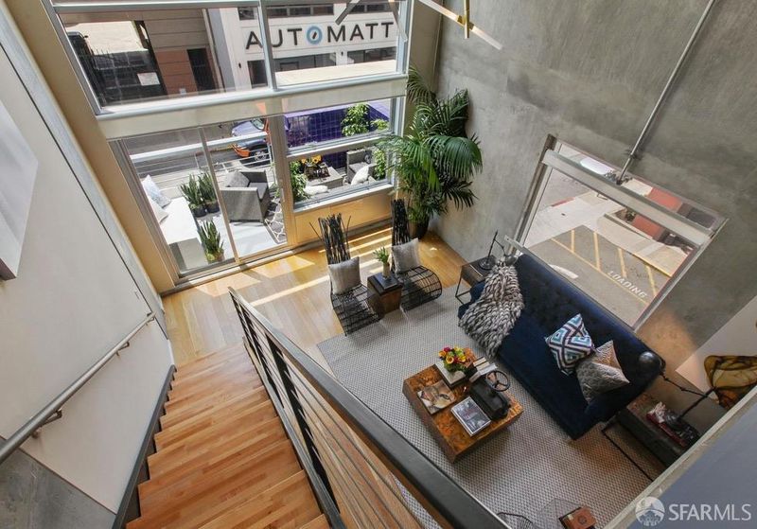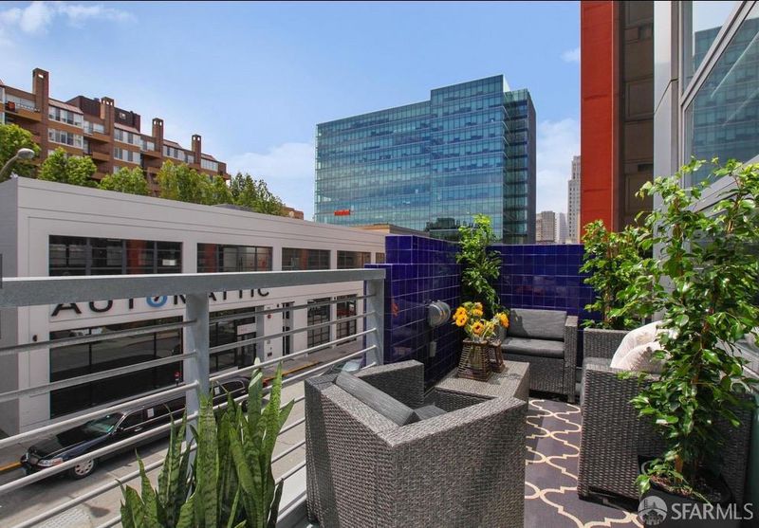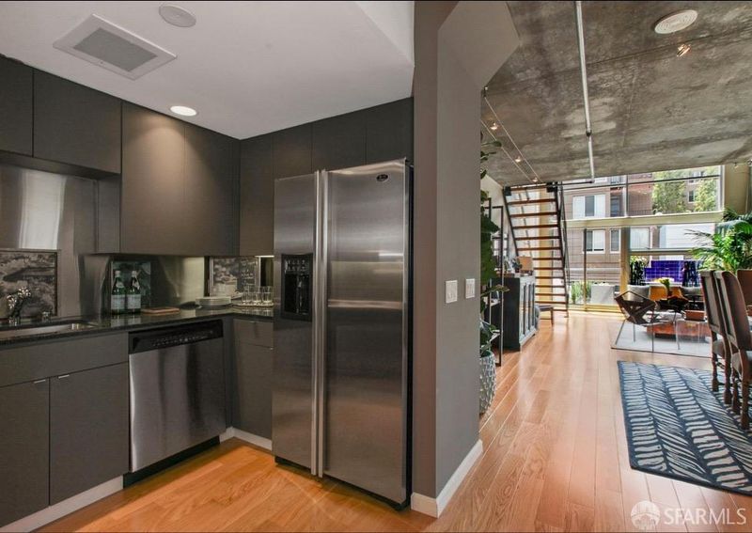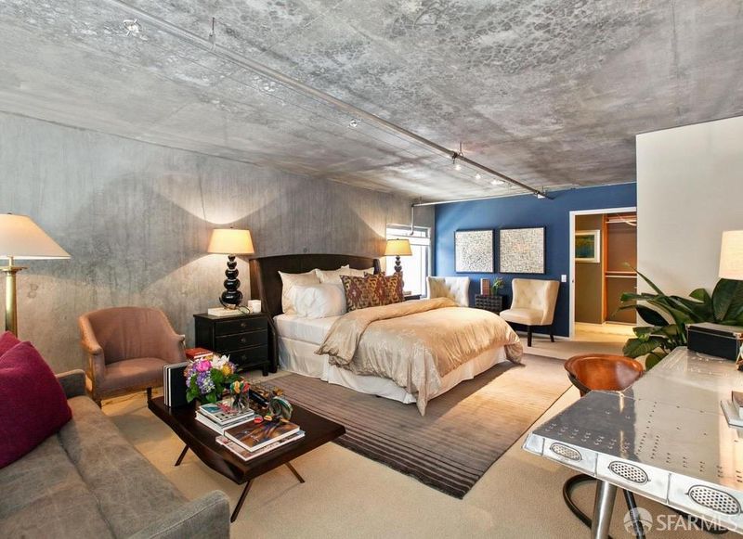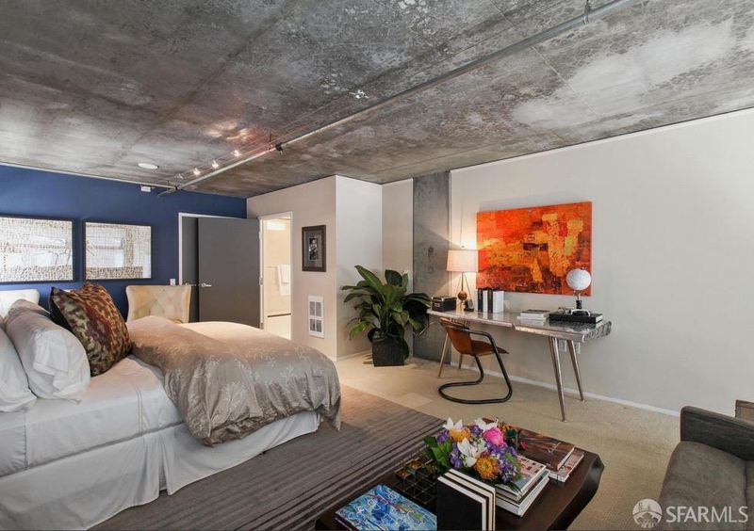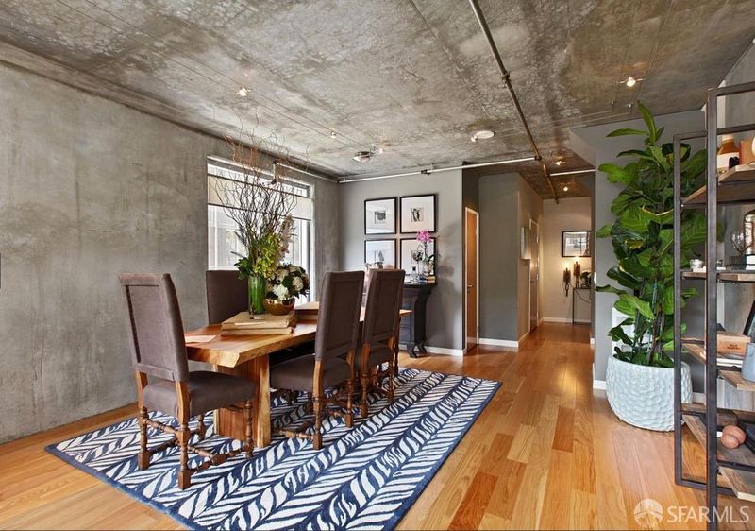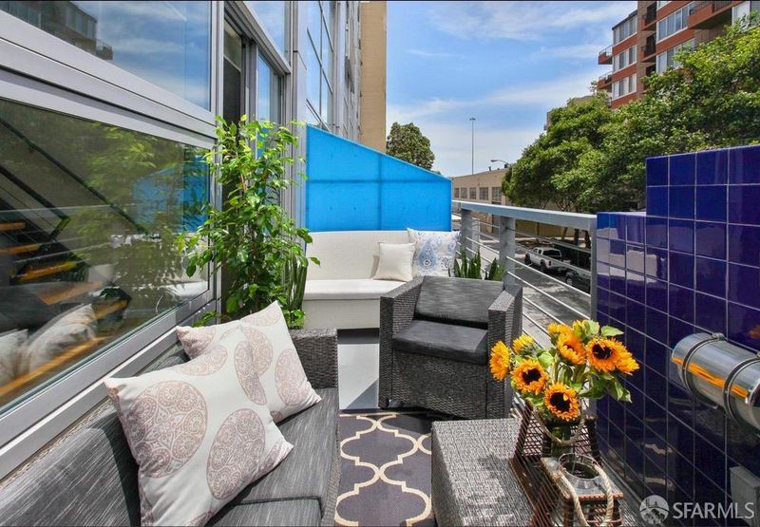
$699,000
1,197
SQ FT
$584
SQ/FT
77 Dow Pl, #111
@ 2nd - 9 - Yerba Buena, San Francisco
- 1 Bed
- 1.5 Bath
- 1 Park
- 1,197 sqft
- San Francisco
-

This dramatic loft-style condo combines striking architecture with an open and versatile layout. Soaring 17-foot floor-to-ceiling windows flood the home with natural light, highlighting exposed beams, a sleek steel stairwell, wide-plank maple hardwood floors, and stately concrete ceilings and pillars. All windows feature electric shades, and both bathrooms have been fully renovated with walk-in shower. The first floor features a generous foyer with a half remodeled bath and a kitchen appointed with granite countertops and stainless-steel appliances. Upstairs, the expansive primary suite offers ample space for a bedroom, lounge, and home office. A massive walk-in closet complete with custom organizers channels Carrie Bradshaw style and is paired with a convenient laundry area and extra storage. Enjoy seamless indoor-outdoor living with your own private walk-out terrace, ideal for morning coffee or evening relaxation. Perfectly located, this residence is within walking distance of leading AI tech companies, Caltrain, Oracle Park, and San Francisco's most exciting new restaurants and nightlife. One car parking space included. A rare opportunity to own a loft of this caliber in one of the city's most dynamic neighborhoods!
- Days on Market
- 5 days
- Current Status
- Active
- Original Price
- $699,000
- List Price
- $699,000
- On Market Date
- Sep 4, 2025
- Property Type
- Condominium
- District
- 9 - Yerba Buena
- Zip Code
- 94107
- MLS ID
- 425071015
- APN
- 3750-525
- Year Built
- 2002
- Stories in Building
- 0
- Number of Units
- 83
- Possession
- Negotiable, Rental Agreement
- Data Source
- SFAR
- Origin MLS System
AltSchool Yerba Buena
Private PK-8
Students: 90 Distance: 0.3mi
Gavin Academy
Private K-12 Coed
Students: 20 Distance: 0.6mi
Five Keys Independence High School (Sf Sheriff's)
Charter 9-12 Secondary
Students: 3417 Distance: 0.6mi
Five Keys Adult School (Sf Sheriff's)
Charter 9-12 Secondary
Students: 109 Distance: 0.6mi
Youth Chance High School
Private 9-12 Secondary, Nonprofit
Students: 36 Distance: 0.6mi
Ecole Notre Dame Des Victoires
Private K-8 Elementary, Religious, Coed
Students: 300 Distance: 0.7mi
- Bed
- 1
- Bath
- 1.5
- Parking
- 1
- Attached, Enclosed, Garage Door Opener, Interior Access
- SQ FT
- 1,197
- SQ FT Source
- Unavailable
- Lot SQ FT
- 18,962.0
- Lot Acres
- 0.4353 Acres
- Kitchen
- Breakfast Area, Island, Kitchen/Family Combo, Pantry Closet
- Cooling
- Central
- Dining Room
- Dining/Living Combo
- Exterior Details
- Balcony
- Living Room
- Deck Attached, Open Beam Ceiling
- Flooring
- Tile, Wood
- Heating
- Central
- Laundry
- Washer/Dryer Stacked Included
- Upper Level
- Bedroom(s), Full Bath(s)
- Main Level
- Dining Room, Living Room, Partial Bath(s)
- Views
- Downtown
- Possession
- Negotiable, Rental Agreement
- Special Listing Conditions
- None
- * Fee
- $1,154
- *Fee includes
- Common Areas, Door Person, Elevator, Maintenance Exterior, Management, Sewer, Trash, and Water
MLS and other Information regarding properties for sale as shown in Theo have been obtained from various sources such as sellers, public records, agents and other third parties. This information may relate to the condition of the property, permitted or unpermitted uses, zoning, square footage, lot size/acreage or other matters affecting value or desirability. Unless otherwise indicated in writing, neither brokers, agents nor Theo have verified, or will verify, such information. If any such information is important to buyer in determining whether to buy, the price to pay or intended use of the property, buyer is urged to conduct their own investigation with qualified professionals, satisfy themselves with respect to that information, and to rely solely on the results of that investigation.
School data provided by GreatSchools. School service boundaries are intended to be used as reference only. To verify enrollment eligibility for a property, contact the school directly.
