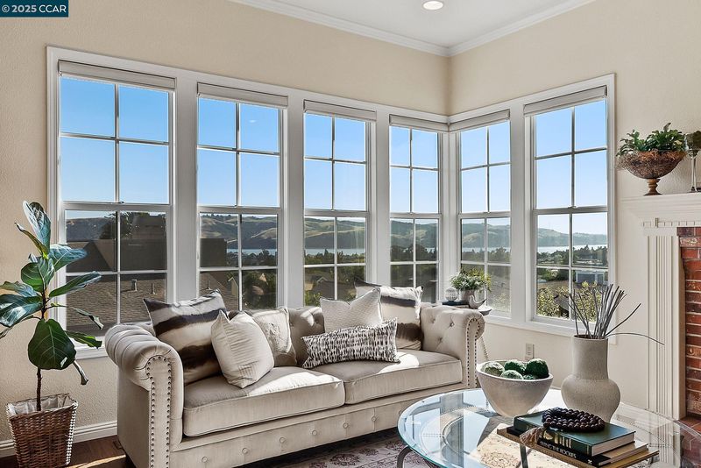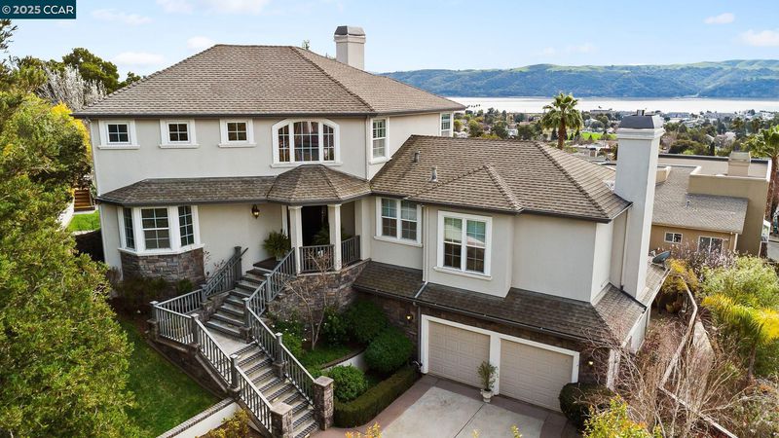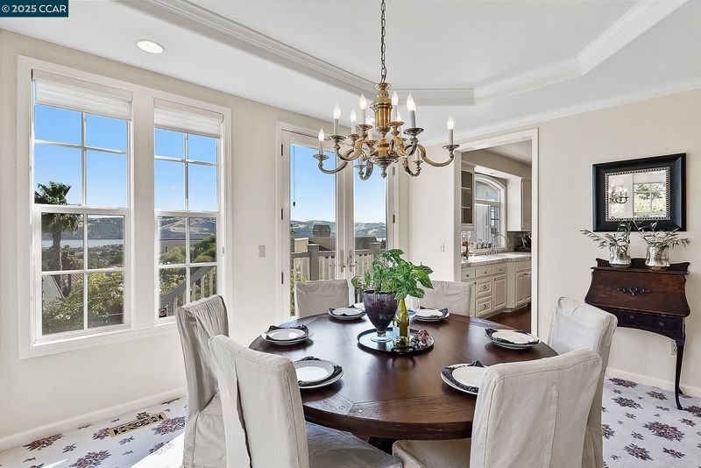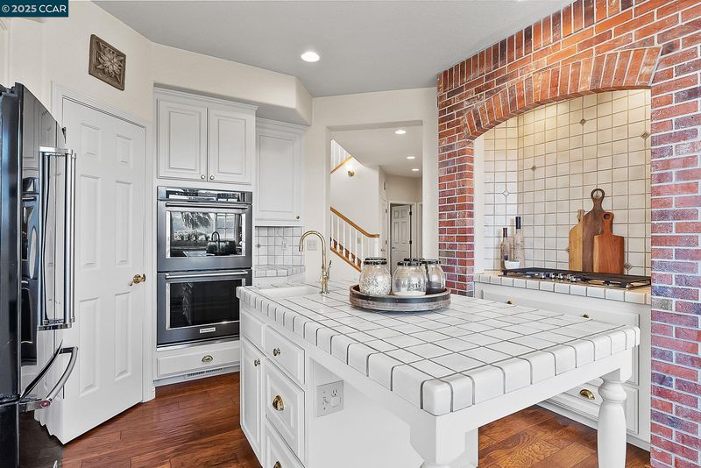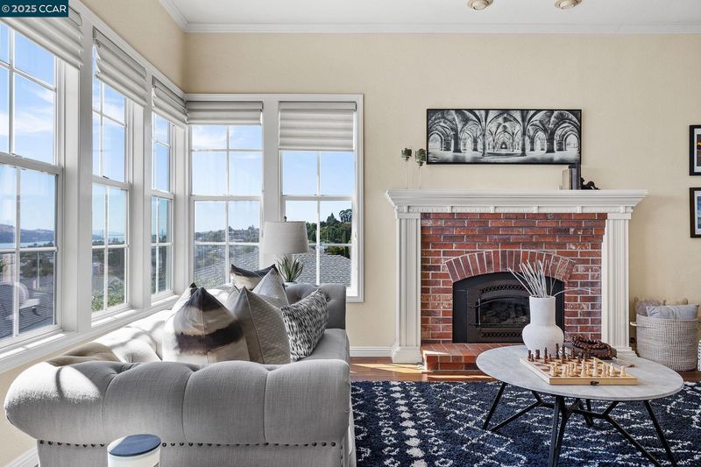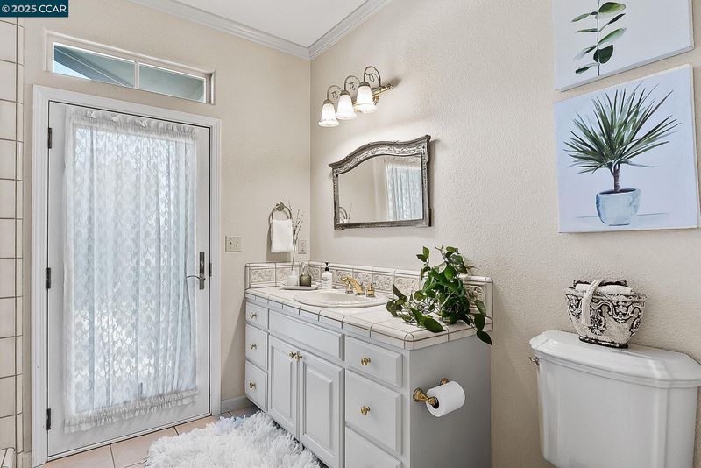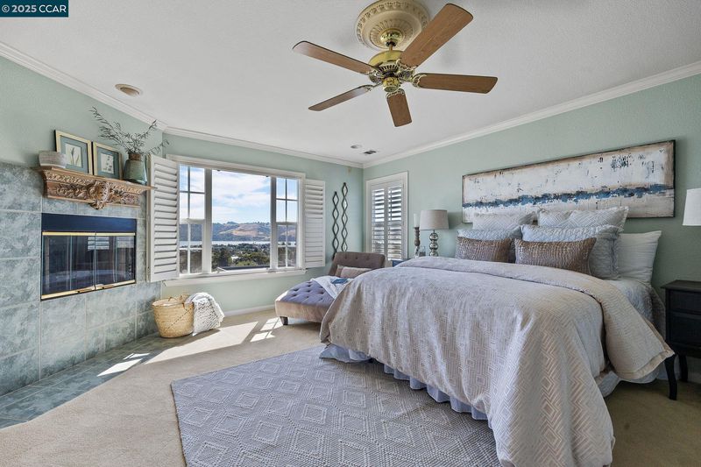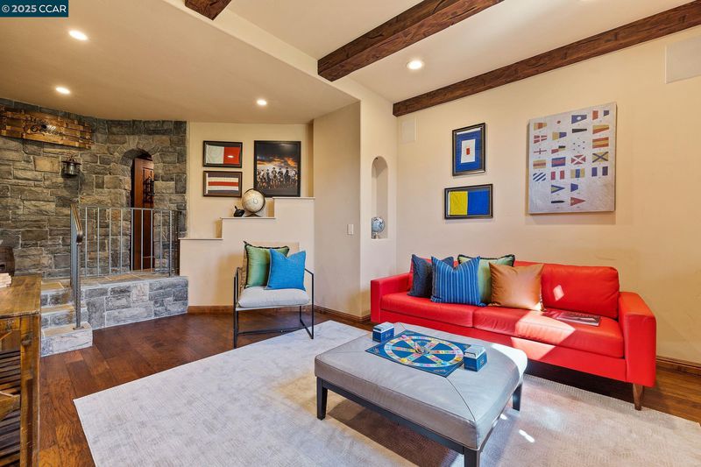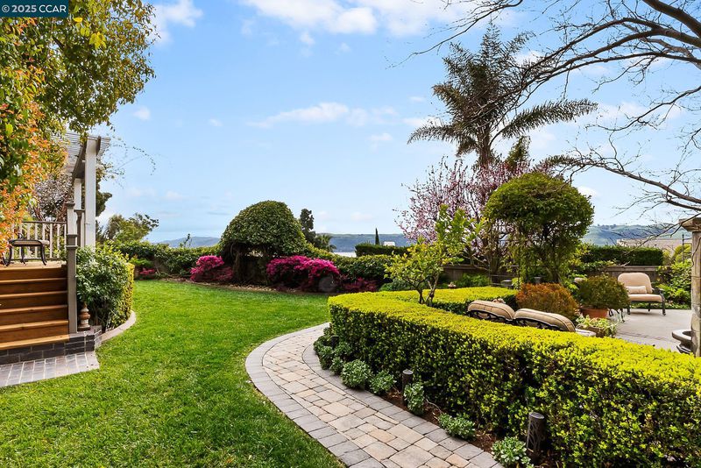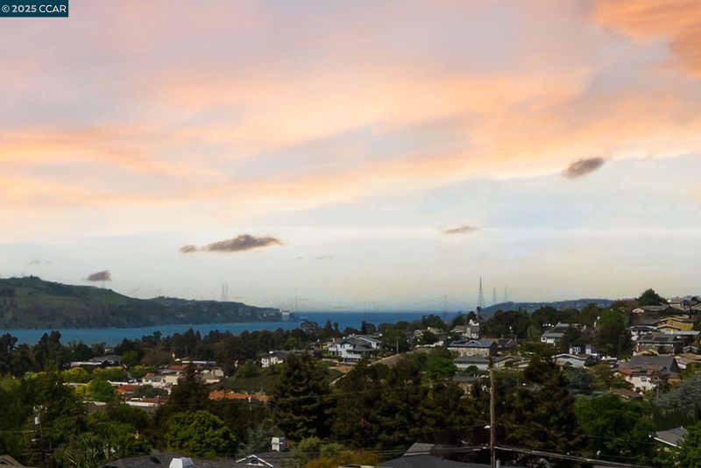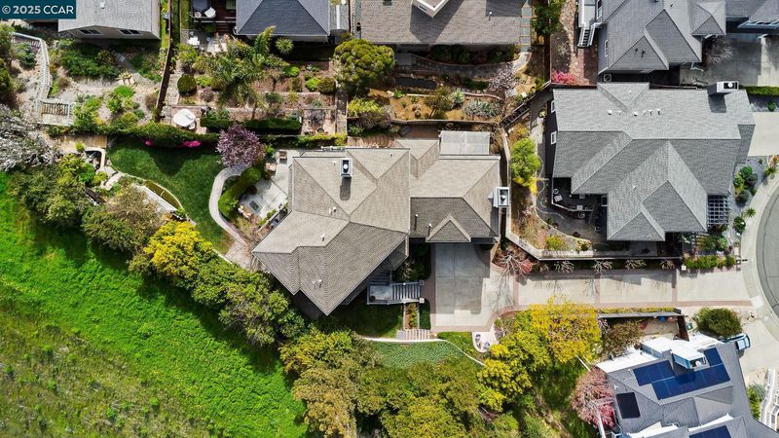
$1,450,000
3,169
SQ FT
$458
SQ/FT
1620 Saint Francis Ct
@ St Augustine - Downtown, Benicia
- 4 Bed
- 3 Bath
- 2 Park
- 3,169 sqft
- Benicia
-

-
Sat Aug 23, 2:00 pm - 4:00 pm
Open House!
-
Sun Aug 24, 2:00 pm - 4:00 pm
Open House
Welcome to this custom-built masterpiece nestled walking distance to downtown Benicia. This home immediately draws you in with breathtaking water views from almost every room and exquisite craftsmanship. Upon entering, an inviting entryway ushers you into a realm of sophistication. You're immediately captivated by the picturesque dining room, ideal for hosting memorable gatherings against a backdrop of wall-to-wall windows that frame the stunning straits. Wander down the hallway to discover the cozy living room, where a gas fireplace promises a warm & inviting retreat year-round. The kitchen is a chef's delight, with stunning brickwork around the stove, tarnished gold finishes, a pantry, & a charming eat-in nook that evokes the rustic elegance of a Tuscan kitchen. On the main level, find a bedroom with doors leading to a quaint patio, a full bathroom, & a spacious office featuring custom bookshelves. The upper level boasts two ensuite bedrooms, including a luxurious primary suite with an inviting fireplace & expansive water views. The lower level reveals a versatile bonus room with custom stonework & an arched door that leads to your own wine cellar. Outside, the picturesque backyard is your own tuscan garden complete with fountains, multiple sitting areas & lush landscaping.
- Current Status
- New
- Original Price
- $1,450,000
- List Price
- $1,450,000
- On Market Date
- Aug 21, 2025
- Property Type
- Detached
- D/N/S
- Downtown
- Zip Code
- 94510
- MLS ID
- 41108955
- APN
- 0088070430
- Year Built
- 1998
- Stories in Building
- 3
- Possession
- Close Of Escrow
- Data Source
- MAXEBRDI
- Origin MLS System
- CONTRA COSTA
Robert Semple Elementary School
Public K-5 Elementary
Students: 472 Distance: 0.3mi
Bonnell Elementary School
Private K-5
Students: NA Distance: 0.4mi
Community Day School
Public 7-12
Students: 5 Distance: 0.4mi
Liberty High School
Public 9-12 Continuation
Students: 72 Distance: 0.4mi
St. Dominic
Private K-8 Elementary, Religious, Coed
Students: 298 Distance: 0.5mi
Mary Farmar Elementary School
Public K-5 Elementary
Students: 443 Distance: 1.2mi
- Bed
- 4
- Bath
- 3
- Parking
- 2
- Attached
- SQ FT
- 3,169
- SQ FT Source
- Public Records
- Lot SQ FT
- 10,844.0
- Lot Acres
- 0.25 Acres
- Pool Info
- None
- Kitchen
- Dishwasher, Double Oven, Gas Range, Microwave, Refrigerator, Tile Counters, Eat-in Kitchen, Disposal, Gas Range/Cooktop, Kitchen Island, Pantry, Updated Kitchen
- Cooling
- Multi Units
- Disclosures
- None
- Entry Level
- Exterior Details
- Back Yard, Sprinklers Automatic, Sprinklers Front, Landscape Back, Landscape Front
- Flooring
- Tile, Carpet, Other, Engineered Wood
- Foundation
- Fire Place
- Family Room, Master Bedroom
- Heating
- MultiUnits
- Laundry
- Laundry Room
- Main Level
- 1 Bedroom, Other
- Possession
- Close Of Escrow
- Architectural Style
- Other
- Construction Status
- Existing
- Additional Miscellaneous Features
- Back Yard, Sprinklers Automatic, Sprinklers Front, Landscape Back, Landscape Front
- Location
- Court, Sloped Down, Premium Lot, Secluded, Back Yard, Sprinklers In Rear, Landscaped
- Roof
- Composition Shingles
- Water and Sewer
- Public
- Fee
- Unavailable
MLS and other Information regarding properties for sale as shown in Theo have been obtained from various sources such as sellers, public records, agents and other third parties. This information may relate to the condition of the property, permitted or unpermitted uses, zoning, square footage, lot size/acreage or other matters affecting value or desirability. Unless otherwise indicated in writing, neither brokers, agents nor Theo have verified, or will verify, such information. If any such information is important to buyer in determining whether to buy, the price to pay or intended use of the property, buyer is urged to conduct their own investigation with qualified professionals, satisfy themselves with respect to that information, and to rely solely on the results of that investigation.
School data provided by GreatSchools. School service boundaries are intended to be used as reference only. To verify enrollment eligibility for a property, contact the school directly.
