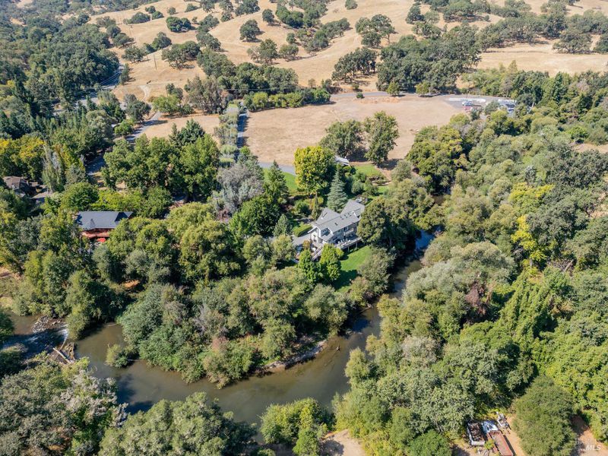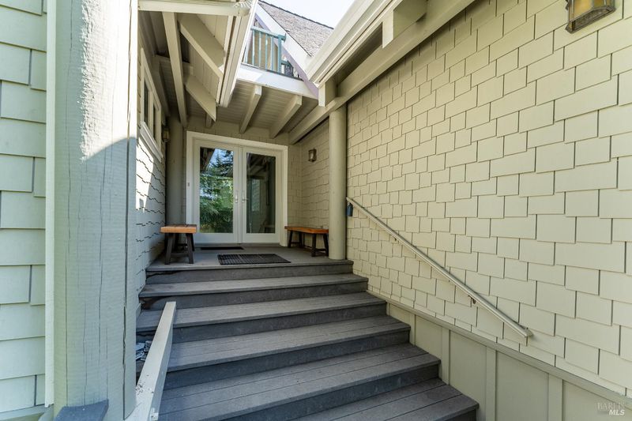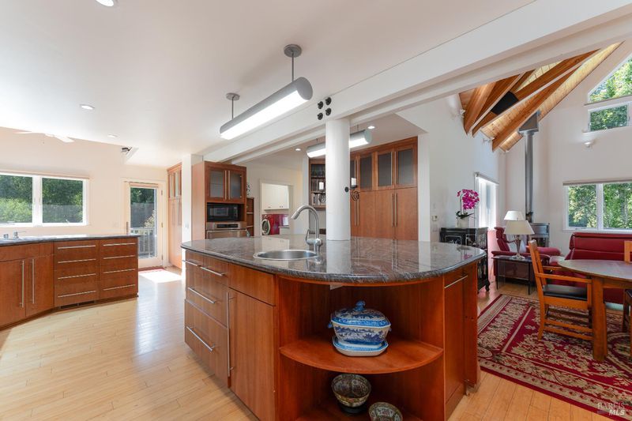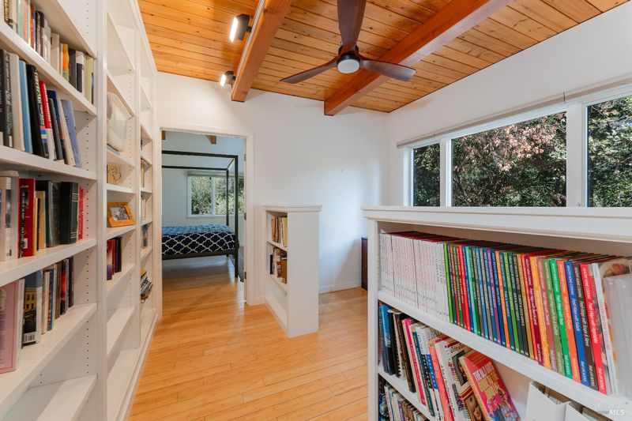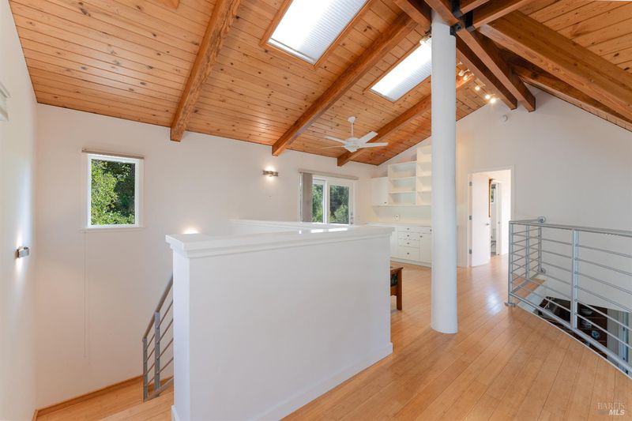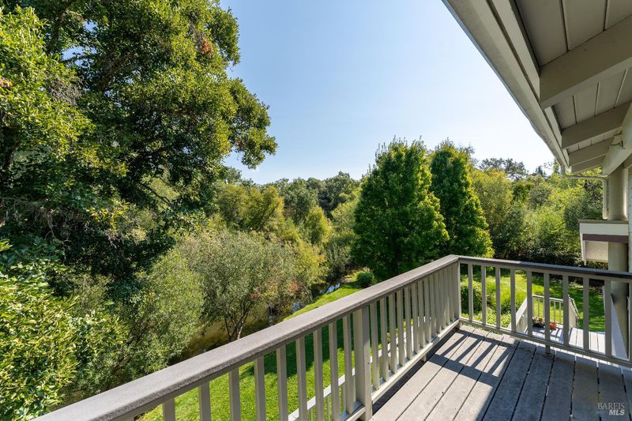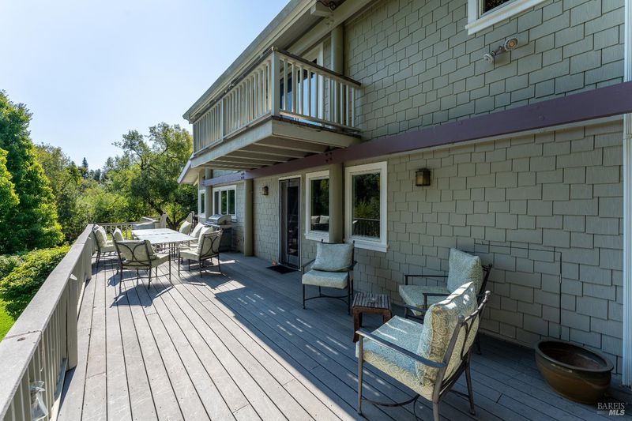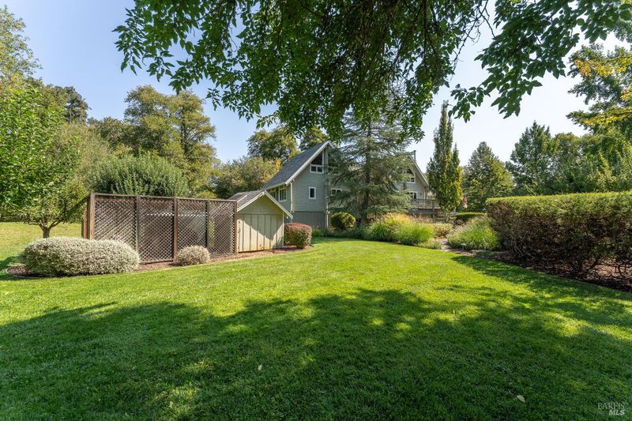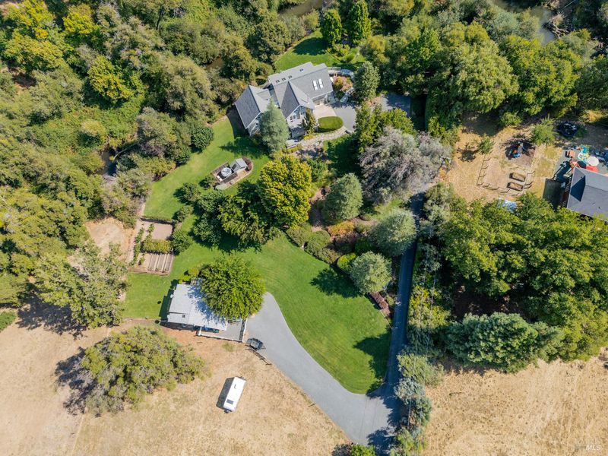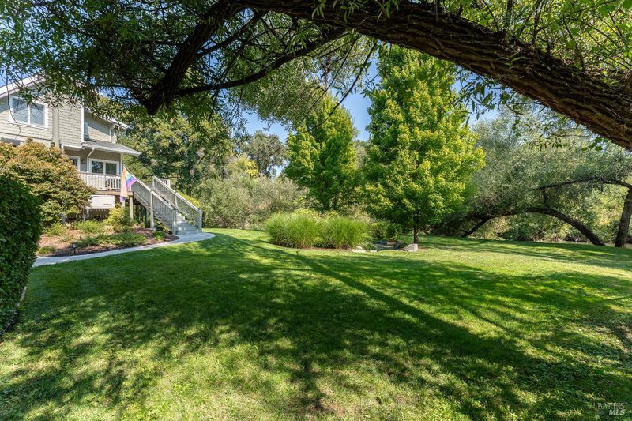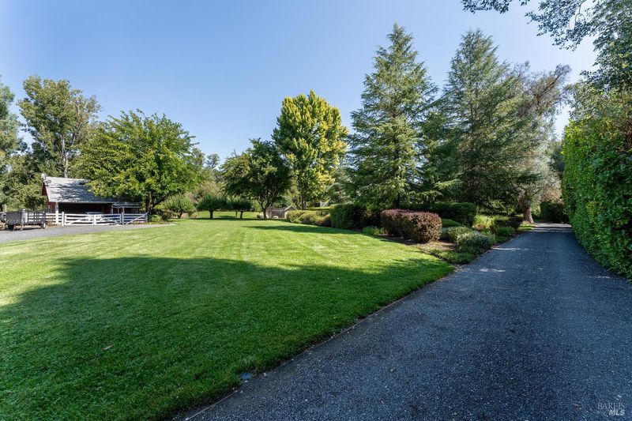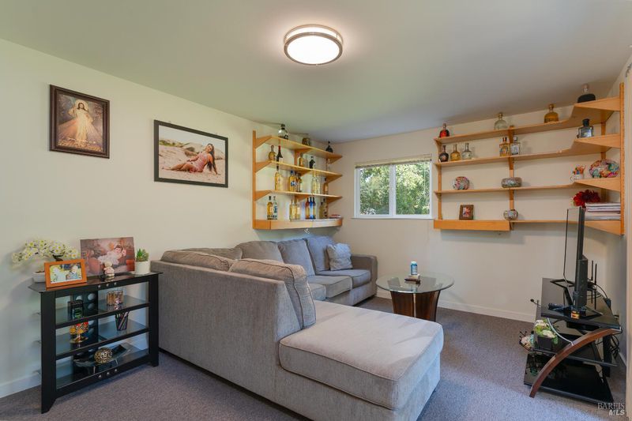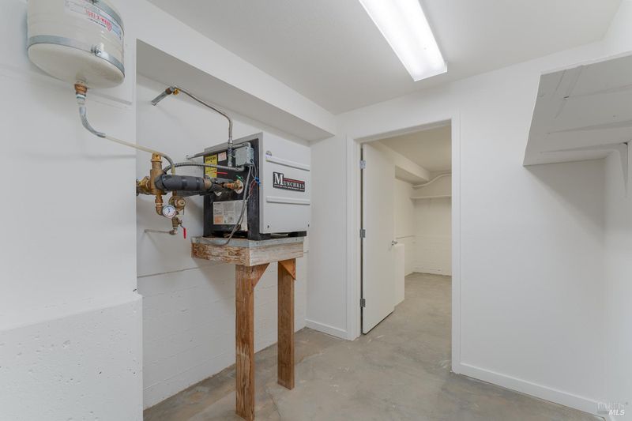
$1,050,000
2,949
SQ FT
$356
SQ/FT
8301 West Side Potter Valley Road
@ East side road - Potter Valley
- 2 Bed
- 3 Bath
- 10 Park
- 2,949 sqft
- Potter Valley
-

Experience refined riverfront living at this beautifully maintained home on 3 lush acres in Potter Valley. This spacious 2-bedroom, 2.5-bath residence blends timeless elegance with modern comfort, featuring cathedral wood-beamed ceilings, expansive windows that fill the home with natural light, and an open-concept layout designed for effortless entertaining. The chef's kitchen is a dream with marble countertops, stainless steel appliances, and custom cabinetry offering abundant storage. Multiple decks invite you to relax and take in the serene views, while a large finished basement provides additional living space. Professionally landscaped grounds showcase vibrant gardens, mature trees, and sprawling lawns that exude Hampton-style charm. An accessory dwelling unit adds flexibility for guests, extended family, or income potential. With fenced pasture and direct river frontage, this property offers the perfect balance of elegance, comfort, and natural beauty.
- Days on Market
- 1 day
- Current Status
- Active
- Original Price
- $1,050,000
- List Price
- $1,050,000
- On Market Date
- Sep 16, 2025
- Property Type
- 2 Houses on Lot
- Area
- Potter Valley
- Zip Code
- 95469
- MLS ID
- 325082976
- APN
- 177-020-16-00
- Year Built
- 1983
- Stories in Building
- Unavailable
- Possession
- Close Of Escrow
- Data Source
- BAREIS
- Origin MLS System
The Waldorf School Of Mendocino County
Private K-8 Elementary, Coed
Students: 99 Distance: 4.6mi
Calpella Elementary School
Public K-4 Elementary
Students: 492 Distance: 4.6mi
Potter Valley High School
Public 9-12 Secondary
Students: 65 Distance: 5.0mi
Potter Valley Junior High School
Public 7-8 Combined Elementary And Secondary
Students: 37 Distance: 5.0mi
Potter Valley Elementary School
Public K-6 Elementary
Students: 162 Distance: 5.0mi
Centerville High (Continuation)
Public 9-12 Continuation
Students: 2 Distance: 5.0mi
- Bed
- 2
- Bath
- 3
- Walk-In Closet, Window
- Parking
- 10
- Boat Storage, Guest Parking Available, RV Access, RV Storage, Uncovered Parking Spaces 2+
- SQ FT
- 2,949
- SQ FT Source
- Assessor Agent-Fill
- Lot SQ FT
- 144,184.0
- Lot Acres
- 3.31 Acres
- Kitchen
- Breakfast Area, Island w/Sink, Marble Counter, Pantry Closet
- Cooling
- Ceiling Fan(s), Central
- Living Room
- Cathedral/Vaulted, Deck Attached, View
- Flooring
- Bamboo, Tile, Wood, Other
- Foundation
- Concrete Perimeter
- Fire Place
- Living Room
- Heating
- Central, Fireplace(s)
- Laundry
- Cabinets, Dryer Included, Inside Room, Washer Included
- Upper Level
- Bedroom(s), Loft
- Main Level
- Family Room, Full Bath(s), Kitchen, Living Room, Primary Bedroom
- Views
- Forest, Hills, Mountains, River
- Possession
- Close Of Escrow
- Architectural Style
- Cape Cod
- Fee
- $0
MLS and other Information regarding properties for sale as shown in Theo have been obtained from various sources such as sellers, public records, agents and other third parties. This information may relate to the condition of the property, permitted or unpermitted uses, zoning, square footage, lot size/acreage or other matters affecting value or desirability. Unless otherwise indicated in writing, neither brokers, agents nor Theo have verified, or will verify, such information. If any such information is important to buyer in determining whether to buy, the price to pay or intended use of the property, buyer is urged to conduct their own investigation with qualified professionals, satisfy themselves with respect to that information, and to rely solely on the results of that investigation.
School data provided by GreatSchools. School service boundaries are intended to be used as reference only. To verify enrollment eligibility for a property, contact the school directly.
