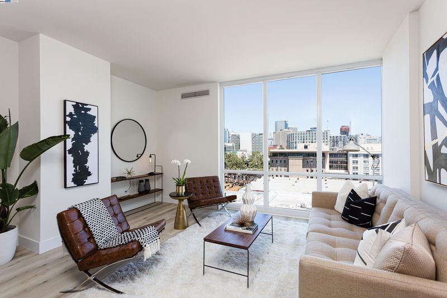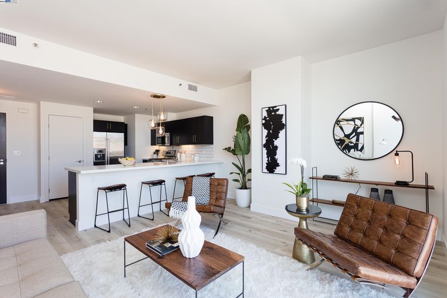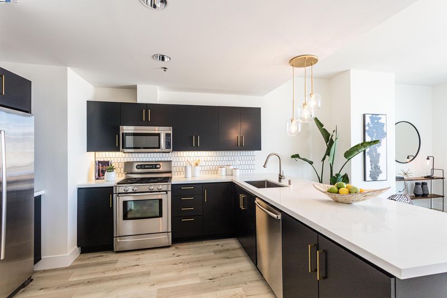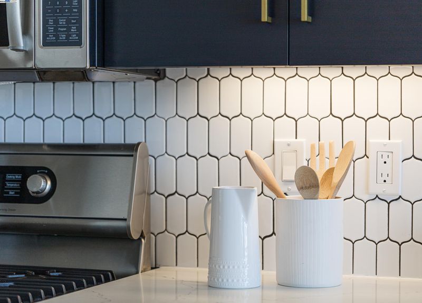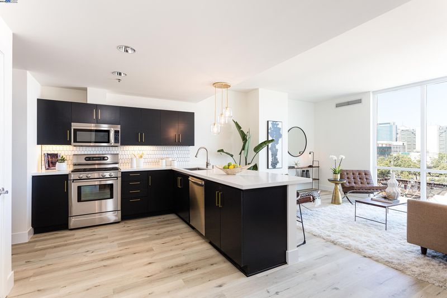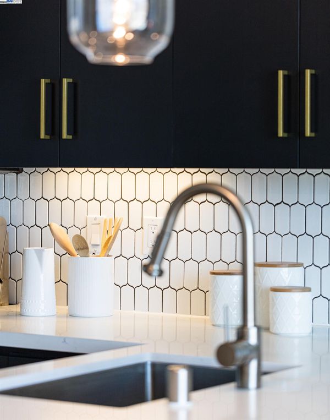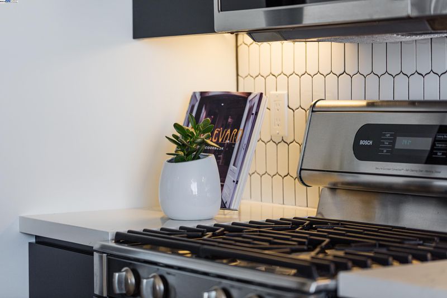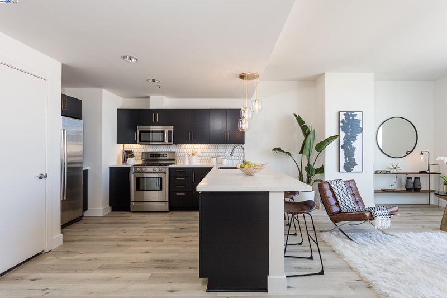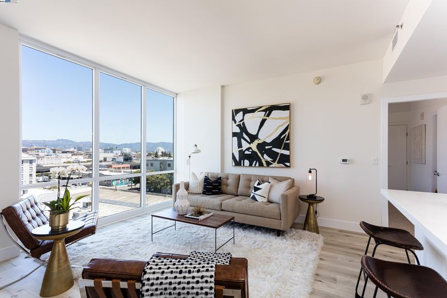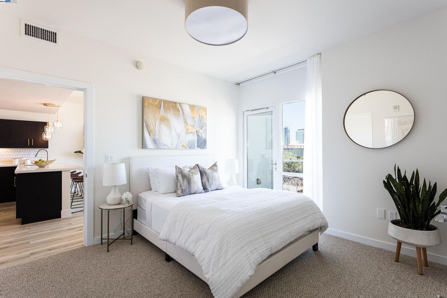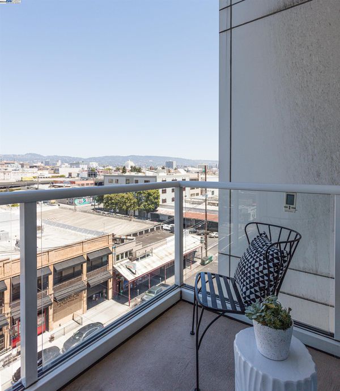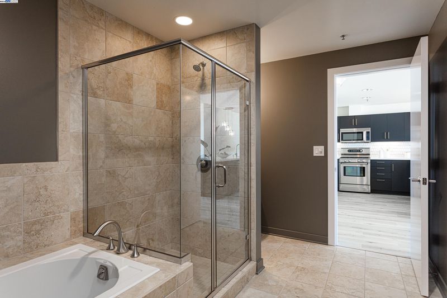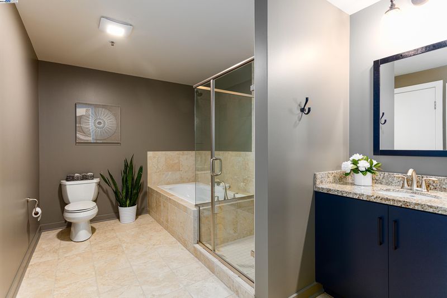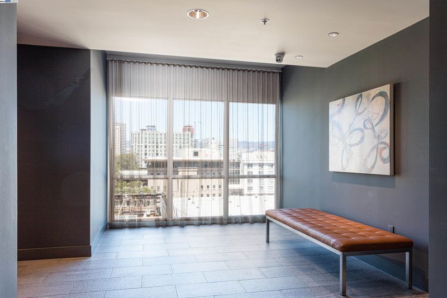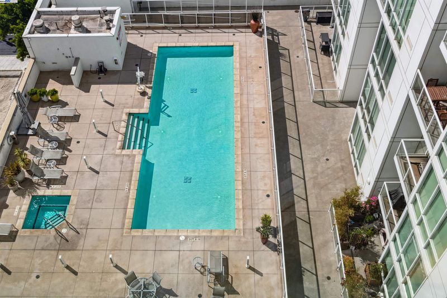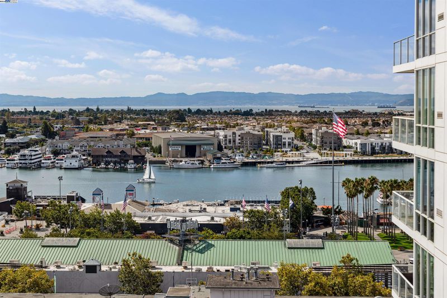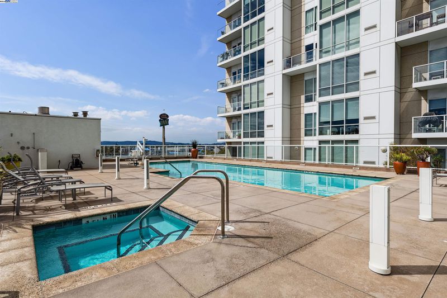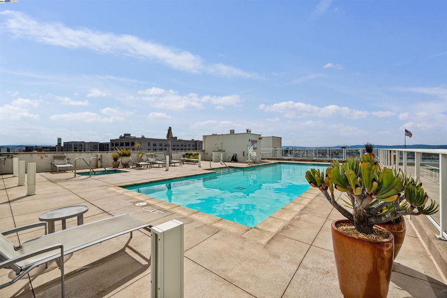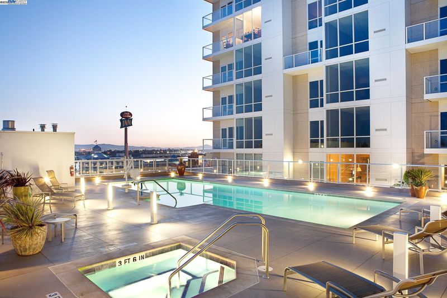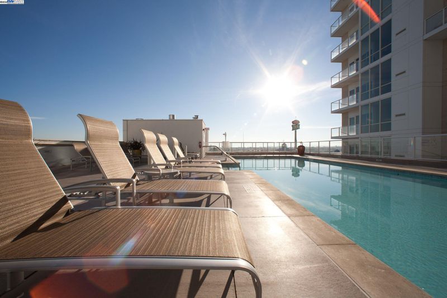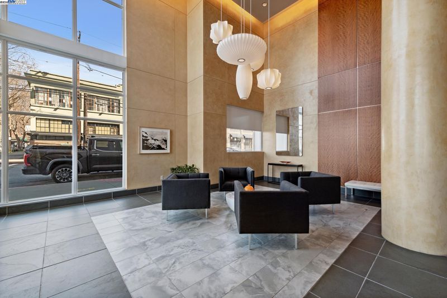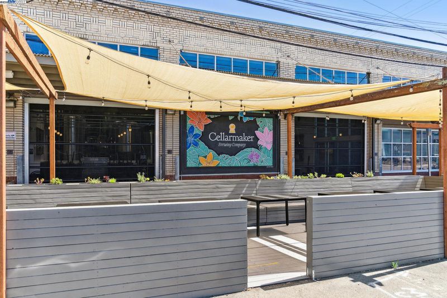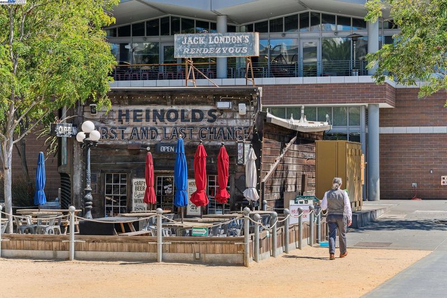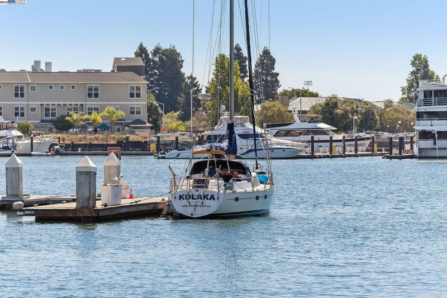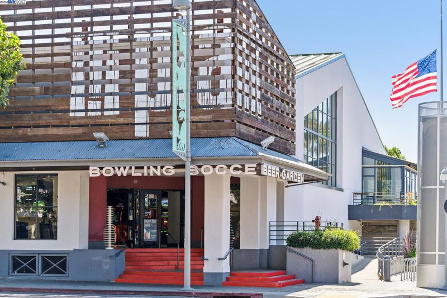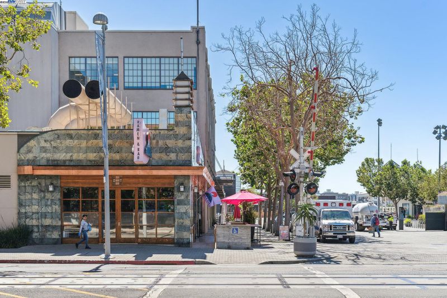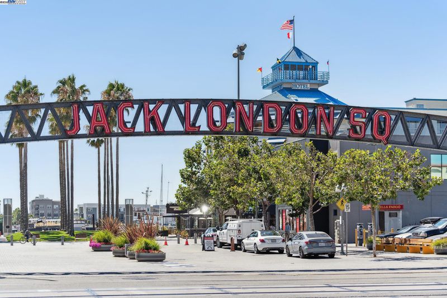
$498,000
700
SQ FT
$711
SQ/FT
222 Broadway, #712
@ 3rd - Jack London, Oakland
- 1 Bed
- 1 Bath
- 1 Park
- 700 sqft
- Oakland
-

-
Sun Aug 10, 2:00 pm - 4:00 pm
Sleek, modern, fully remodeled condo in Oakland's #1 Luxury High-Rise.
Sleek, modern, fully remodeled one-bedroom, one-bath, boasts a dynamic cityscape view and a perfect entertainment kitchen. Rich black cabinets and stunning quartz counters take center stage to the open living design. Floor to ceiling windows showcase the city lights. Designer lighting and hardware add a nice polish to a classic style. The beautiful light floors have a farmhouse rustic grain. They provide a lovely contrast to the smooth walls and dark cabinets. The bedroom offers double closets, dynamics views, and a terrific balcony. The bathroom is spacious and nicely appointed with a large soaking tub and a separate stall shower. Parking and storage are also included. The Ellington is minutes from BART, the Alameda/Oakland Ferry, and Amtrak. Walk to a plethora of fine restaurants, bars, breweries, theater, music, and art galleries. This modern full-service high-rise has 24/7 concierge, beautiful pool deck with heated pool, spa, showers, and BBQ. It also has an impressive fitness center, and a terrific community lounge, with full kitchen, tables, soft seating, and DirecTV™. This is luxury urban living at its finest.
- Current Status
- New
- Original Price
- $498,000
- List Price
- $498,000
- On Market Date
- Aug 7, 2025
- Property Type
- Condominium
- D/N/S
- Jack London
- Zip Code
- 94607
- MLS ID
- 41107340
- APN
- 124812
- Year Built
- 2009
- Stories in Building
- 1
- Possession
- Close Of Escrow
- Data Source
- MAXEBRDI
- Origin MLS System
- BAY EAST
Lamb-O Academy
Private 4-12 Religious, Coed
Students: 12 Distance: 0.3mi
Young Adult Program
Public n/a
Students: 165 Distance: 0.4mi
Lincoln Elementary School
Public K-5 Elementary
Students: 750 Distance: 0.5mi
Civicorps Corpsmember Academy
Charter 9-12 High
Students: 60 Distance: 0.6mi
American Indian Public Charter School
Charter 6-8 Combined Elementary And Secondary, Coed
Students: 161 Distance: 0.6mi
American Indian Public Charter School Ii
Charter K-8 Elementary
Students: 794 Distance: 0.6mi
- Bed
- 1
- Bath
- 1
- Parking
- 1
- Attached, Garage, Space Per Unit - 1, Garage Door Opener
- SQ FT
- 700
- SQ FT Source
- Not Verified
- Pool Info
- Gas Heat, Community
- Kitchen
- Dishwasher, Gas Range, Microwave, Free-Standing Range, Refrigerator, Dryer, Washer, Breakfast Bar, Counter - Solid Surface, Stone Counters, Disposal, Gas Range/Cooktop, Range/Oven Free Standing, Updated Kitchen
- Cooling
- Central Air
- Disclosures
- Nat Hazard Disclosure, Shopping Cntr Nearby, Restaurant Nearby, Disclosure Package Avail, Disclosure Statement
- Entry Level
- 7
- Exterior Details
- Balcony, No Yard
- Flooring
- Engineered Wood
- Foundation
- Fire Place
- None
- Heating
- Forced Air
- Laundry
- Dryer, Laundry Closet, Washer, In Unit, Washer/Dryer Stacked Incl
- Main Level
- Other
- Possession
- Close Of Escrow
- Architectural Style
- Contemporary
- Construction Status
- Existing
- Additional Miscellaneous Features
- Balcony, No Yard
- Location
- Zero Lot Line
- Roof
- Rolled/Hot Mop
- Water and Sewer
- Public
- Fee
- $1,062
MLS and other Information regarding properties for sale as shown in Theo have been obtained from various sources such as sellers, public records, agents and other third parties. This information may relate to the condition of the property, permitted or unpermitted uses, zoning, square footage, lot size/acreage or other matters affecting value or desirability. Unless otherwise indicated in writing, neither brokers, agents nor Theo have verified, or will verify, such information. If any such information is important to buyer in determining whether to buy, the price to pay or intended use of the property, buyer is urged to conduct their own investigation with qualified professionals, satisfy themselves with respect to that information, and to rely solely on the results of that investigation.
School data provided by GreatSchools. School service boundaries are intended to be used as reference only. To verify enrollment eligibility for a property, contact the school directly.
