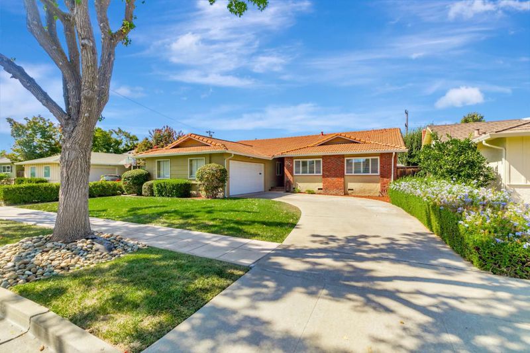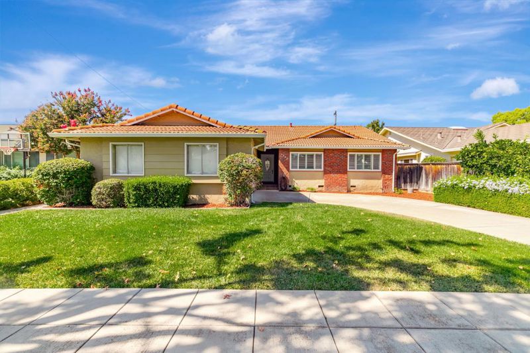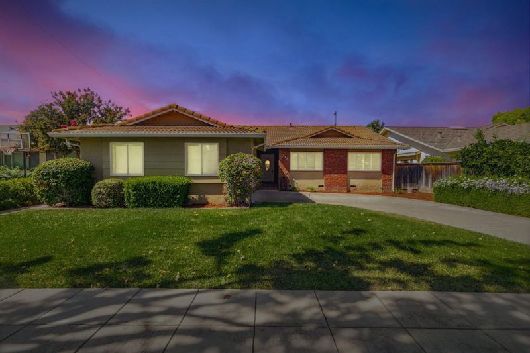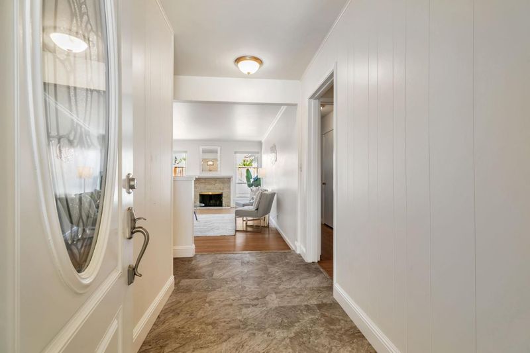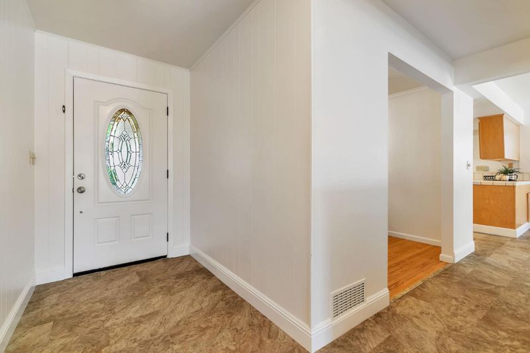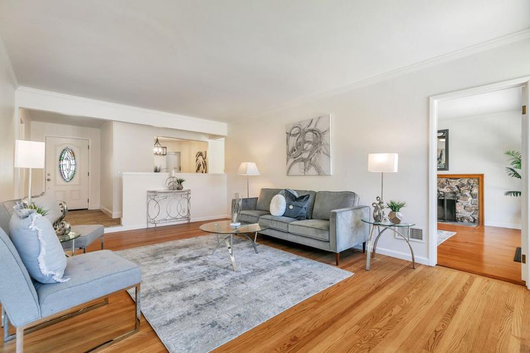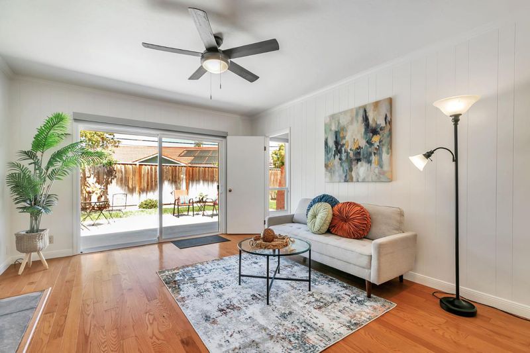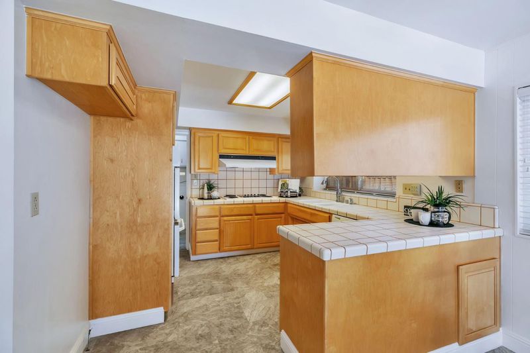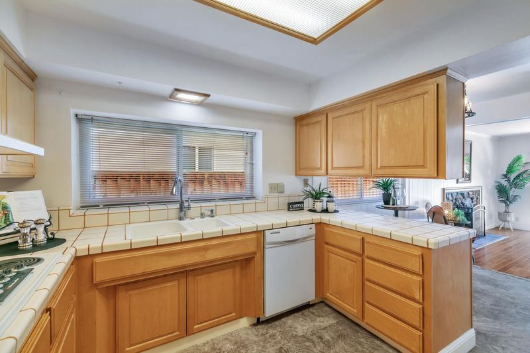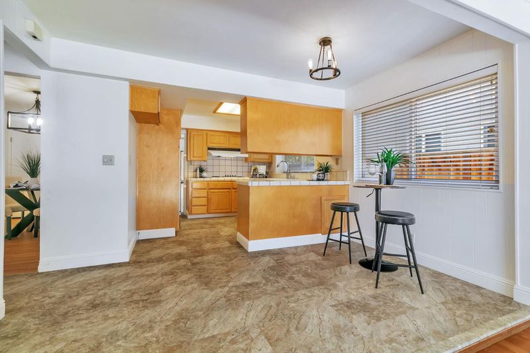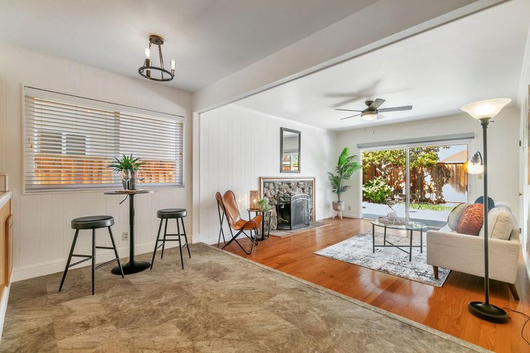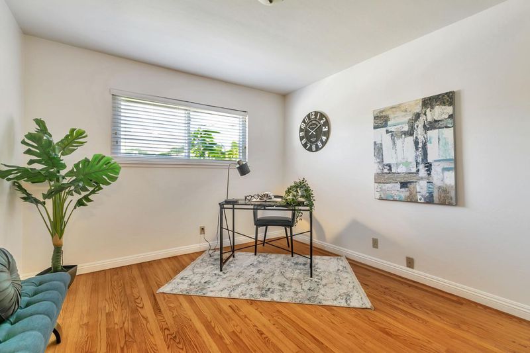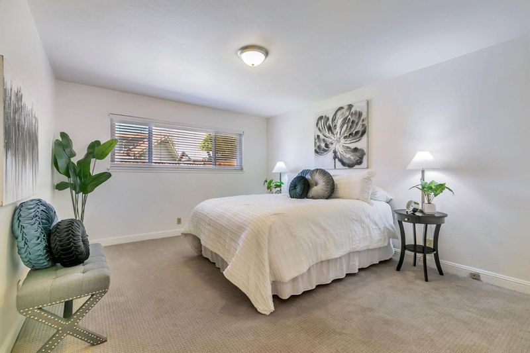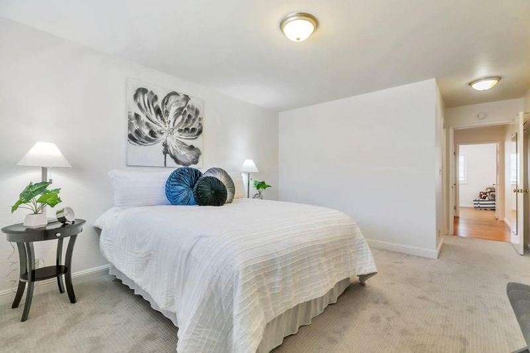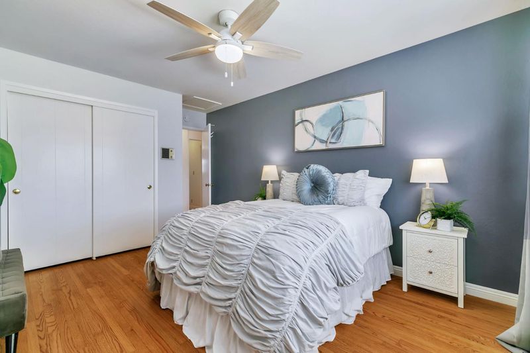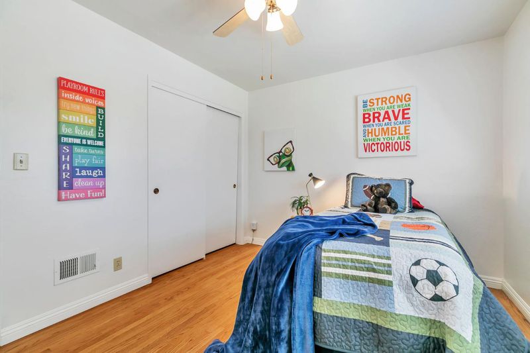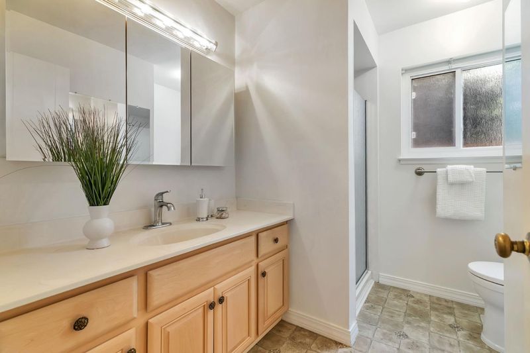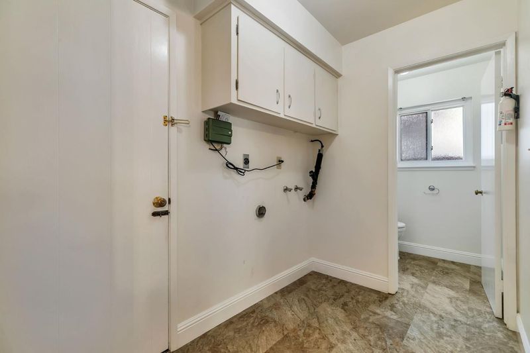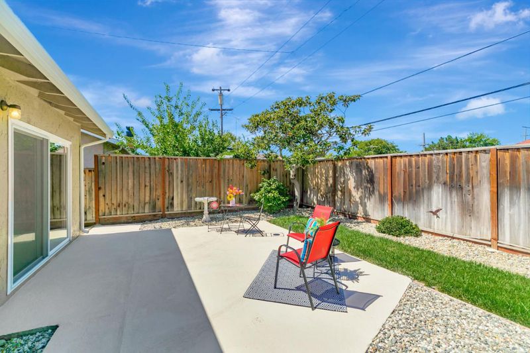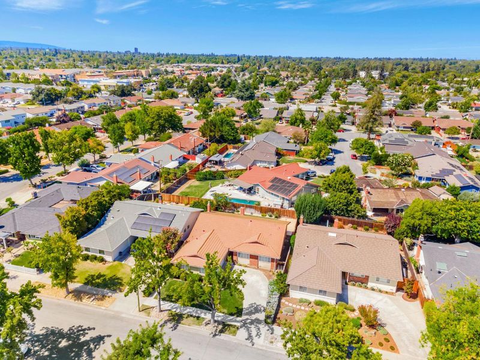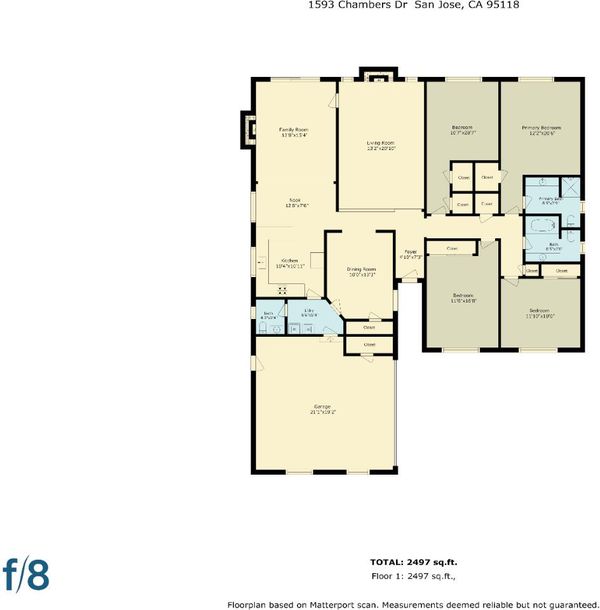
$1,850,000
1,984
SQ FT
$932
SQ/FT
1593 Chambers Drive
@ Enselmo - 14 - Cambrian, San Jose
- 4 Bed
- 3 (2/1) Bath
- 2 Park
- 1,984 sqft
- SAN JOSE
-

Welcome to 1593 Chambers, Hallmark-built home in the Heart of Cambrian. This spacious 1,984 sq ft residence features dual pane windows, remote-controlled window coverings, and hardwood floors. It offers 4 bedrooms, 2.5 baths, a living room, family room, separate dining room, and eat-in kitchen. Move-in ready yet perfect for your personal touches. Enjoy great curb appeal, copper plumbing, and a flexible, open, and bright floor plan. The exterior boasts a wood-look tile entryway. Situated on a 6,300 sq ft lot, there's ample space for comfortable living. WALK to Reed Elementary and Paul Moore Park! Minutes to Lunardis, Zanottos, Whole Foods, Trader Joes, Costco, OSH, Almaden Plaza, Oakridge Mall, Princeton Plaza, and local restaurants. Easy access to 85, 87, 280 and more. A wonderful place to call home!
- Days on Market
- 6 days
- Current Status
- Active
- Original Price
- $1,850,000
- List Price
- $1,850,000
- On Market Date
- Sep 4, 2025
- Property Type
- Single Family Home
- Area
- 14 - Cambrian
- Zip Code
- 95118
- MLS ID
- ML82020229
- APN
- 447-18-053
- Year Built
- 1963
- Stories in Building
- 1
- Possession
- COE
- Data Source
- MLSL
- Origin MLS System
- MLSListings, Inc.
Glory of Learning
Private 4-9 Coed
Students: NA Distance: 0.4mi
Reed Elementary School
Public K-5 Elementary
Students: 445 Distance: 0.4mi
Sartorette Charter School
Charter K-5 Elementary
Students: 400 Distance: 0.6mi
Branham High School
Public 9-12 Secondary
Students: 1802 Distance: 0.8mi
Stratford Middle School
Private 6-8 Core Knowledge
Students: 181 Distance: 0.9mi
Our Shepherd's Academy
Private 2, 4-5, 7, 9-11 Combined Elementary And Secondary, Religious, Coed
Students: NA Distance: 1.0mi
- Bed
- 4
- Bath
- 3 (2/1)
- Parking
- 2
- Attached Garage
- SQ FT
- 1,984
- SQ FT Source
- Unavailable
- Lot SQ FT
- 6,300.0
- Lot Acres
- 0.144628 Acres
- Cooling
- Central AC
- Dining Room
- Formal Dining Room
- Disclosures
- NHDS Report
- Family Room
- Separate Family Room
- Flooring
- Hardwood, Vinyl / Linoleum
- Foundation
- Concrete Perimeter
- Fire Place
- Family Room, Gas Log, Living Room
- Heating
- Central Forced Air - Gas
- Laundry
- In Utility Room
- Views
- Neighborhood
- Possession
- COE
- Fee
- Unavailable
MLS and other Information regarding properties for sale as shown in Theo have been obtained from various sources such as sellers, public records, agents and other third parties. This information may relate to the condition of the property, permitted or unpermitted uses, zoning, square footage, lot size/acreage or other matters affecting value or desirability. Unless otherwise indicated in writing, neither brokers, agents nor Theo have verified, or will verify, such information. If any such information is important to buyer in determining whether to buy, the price to pay or intended use of the property, buyer is urged to conduct their own investigation with qualified professionals, satisfy themselves with respect to that information, and to rely solely on the results of that investigation.
School data provided by GreatSchools. School service boundaries are intended to be used as reference only. To verify enrollment eligibility for a property, contact the school directly.
