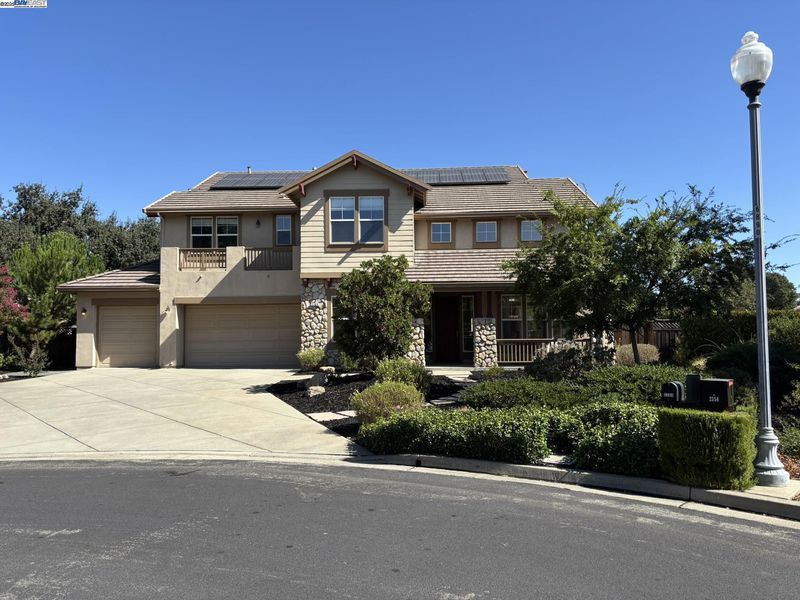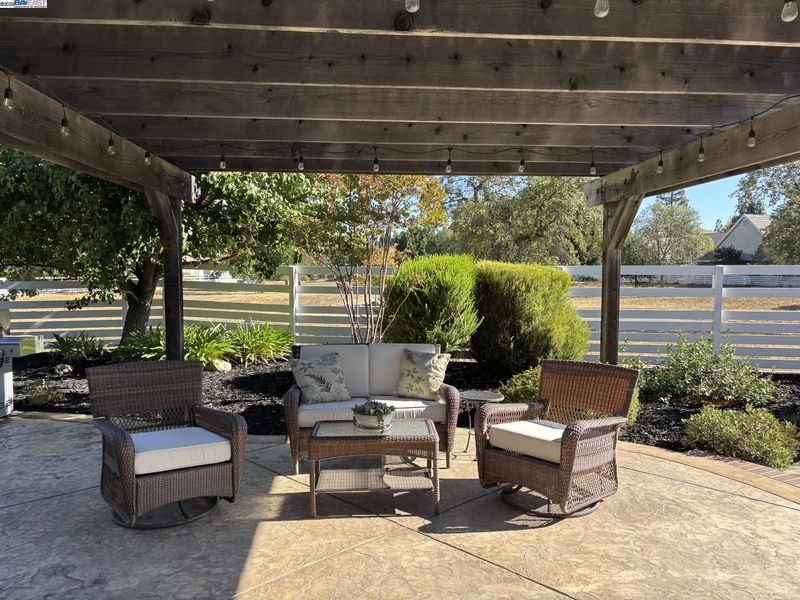
$2,495,000
3,944
SQ FT
$633
SQ/FT
2304 White Oak Pl
@ Old Oak - The Oaks, Livermore
- 6 Bed
- 4.5 (4/1) Bath
- 3 Park
- 3,944 sqft
- Livermore
-

-
Thu Sep 18, 10:30 am - 1:00 pm
Join us during Broker tour for a first look at this stunning home in The Oaks!
-
Sat Sep 20, 1:00 pm - 4:00 pm
New on the Market! Hosted by Tom and Shannon
-
Sun Sep 21, 2:00 pm - 4:00 pm
New on the Market! Hosted by Kelly King
Wonderful wine country home in Livermore's favorite neighborhood features a spacious in-law quarters attached to the home! A charming covered porch welcomes you to this 6 bedroom plus den floorplan beautifully appointed throughout. Volume ceilings at the entry afford lots of natural sunlight to formal living room and dining room! Generous space in the kitchen-family room area with a wall of windows looking out to private yard backing to neighborhood greenbelt. Center island with quartzite counter enhances this chef’s kitchen, along with a walk-in pantry and abundant cabinet and counter space! Family room boasts gas burning fireplace and built in media center and under the stair closet suitable for wine storage. Upstairs there are 4 bedrooms plus primary suite with gas fireplace and huge walk-in closet with custom built storage. Secondary bedrooms are spacious – two have a shared bath, one with ensuite bath. Stunning landscaped yards with multiple spaces to enjoy incl large covered patio, firepit area, raised garden beds, and large grass lawn areas. Great schools, a bustling downtown of theaters, restaurants and shops, golf venues and wineries just a short drive! There is more to do in Livermore!
- Current Status
- New
- Original Price
- $2,495,000
- List Price
- $2,495,000
- On Market Date
- Sep 16, 2025
- Property Type
- Detached
- D/N/S
- The Oaks
- Zip Code
- 94550
- MLS ID
- 41111737
- APN
- 99134740
- Year Built
- 1999
- Stories in Building
- 2
- Possession
- Close Of Escrow
- Data Source
- MAXEBRDI
- Origin MLS System
- BAY EAST
William Mendenhall Middle School
Public 6-8 Middle
Students: 965 Distance: 0.7mi
Emma C. Smith Elementary School
Public K-5 Elementary
Students: 719 Distance: 0.9mi
Joe Michell K-8 School
Public K-8 Elementary
Students: 819 Distance: 1.2mi
Sunset Elementary School
Public K-5 Elementary
Students: 771 Distance: 1.3mi
Granada High School
Public 9-12 Secondary
Students: 2282 Distance: 1.5mi
Tri-Valley Rop School
Public 9-12
Students: NA Distance: 1.5mi
- Bed
- 6
- Bath
- 4.5 (4/1)
- Parking
- 3
- Attached
- SQ FT
- 3,944
- SQ FT Source
- Public Records
- Lot SQ FT
- 15,325.0
- Lot Acres
- 0.35 Acres
- Pool Info
- None
- Kitchen
- Double Oven, Gas Range, Microwave, Breakfast Nook, Counter - Solid Surface, Stone Counters, Gas Range/Cooktop
- Cooling
- Central Air
- Disclosures
- None
- Entry Level
- Flooring
- Laminate, Tile, Carpet, Wood
- Foundation
- Fire Place
- Family Room, Master Bedroom, Two-Way
- Heating
- Zoned
- Laundry
- Laundry Room
- Upper Level
- 4 Bedrooms, 2 Baths, Primary Bedrm Suite - 1
- Main Level
- 0.5 Bath, Primary Bedrm Suites - 2, Other, Main Entry
- Possession
- Close Of Escrow
- Architectural Style
- Craftsman
- Construction Status
- Existing
- Location
- Court, Premium Lot, Landscaped
- Roof
- Tile
- Water and Sewer
- Public
- Fee
- $185
MLS and other Information regarding properties for sale as shown in Theo have been obtained from various sources such as sellers, public records, agents and other third parties. This information may relate to the condition of the property, permitted or unpermitted uses, zoning, square footage, lot size/acreage or other matters affecting value or desirability. Unless otherwise indicated in writing, neither brokers, agents nor Theo have verified, or will verify, such information. If any such information is important to buyer in determining whether to buy, the price to pay or intended use of the property, buyer is urged to conduct their own investigation with qualified professionals, satisfy themselves with respect to that information, and to rely solely on the results of that investigation.
School data provided by GreatSchools. School service boundaries are intended to be used as reference only. To verify enrollment eligibility for a property, contact the school directly.




