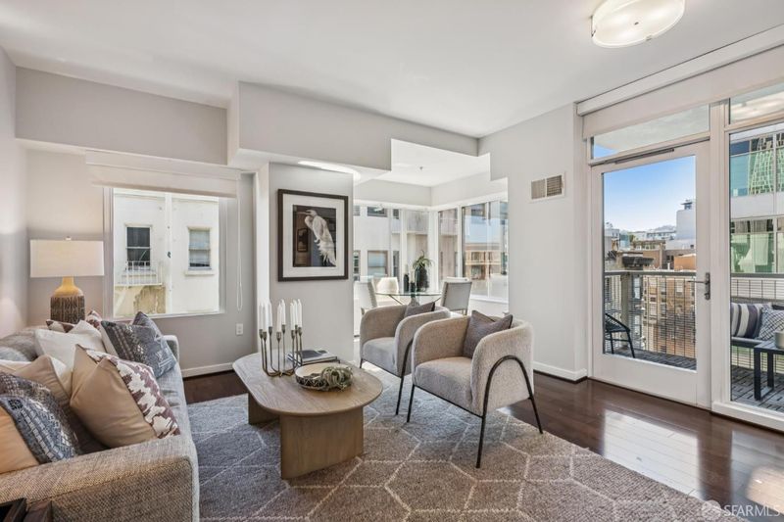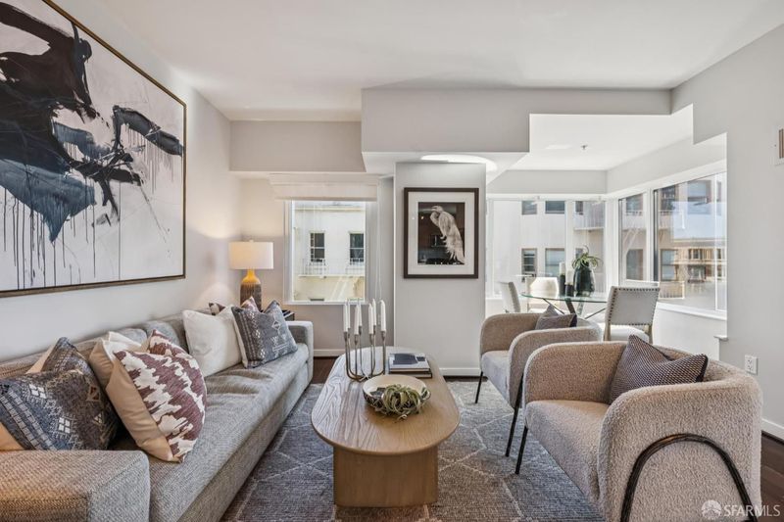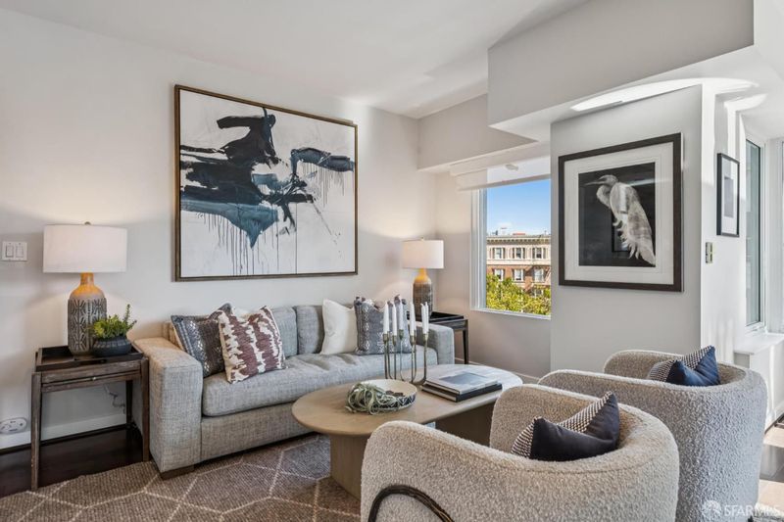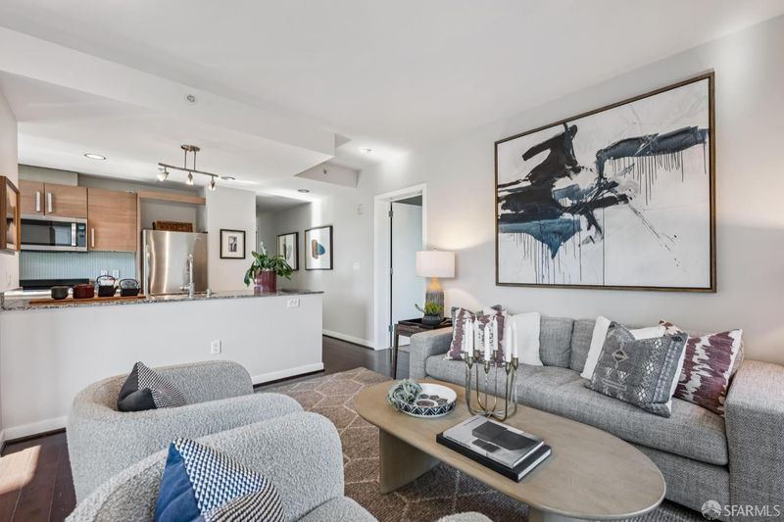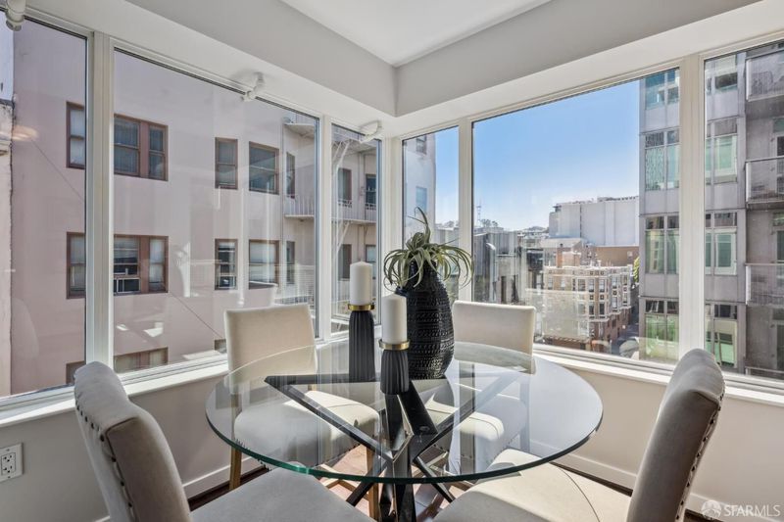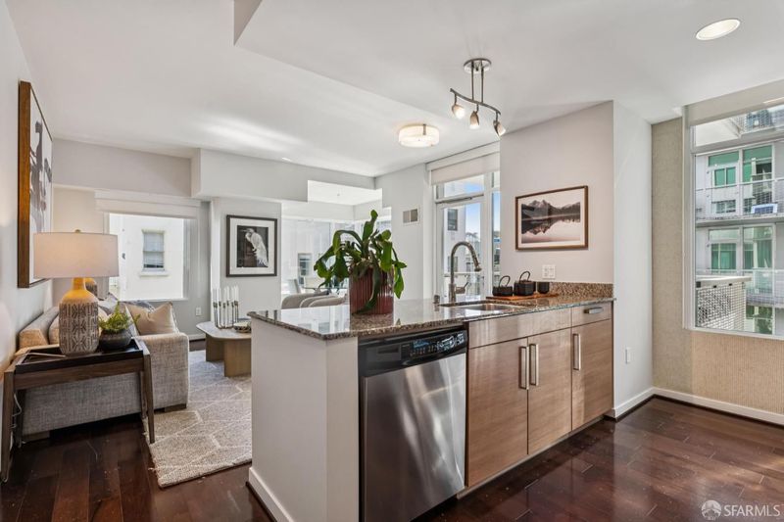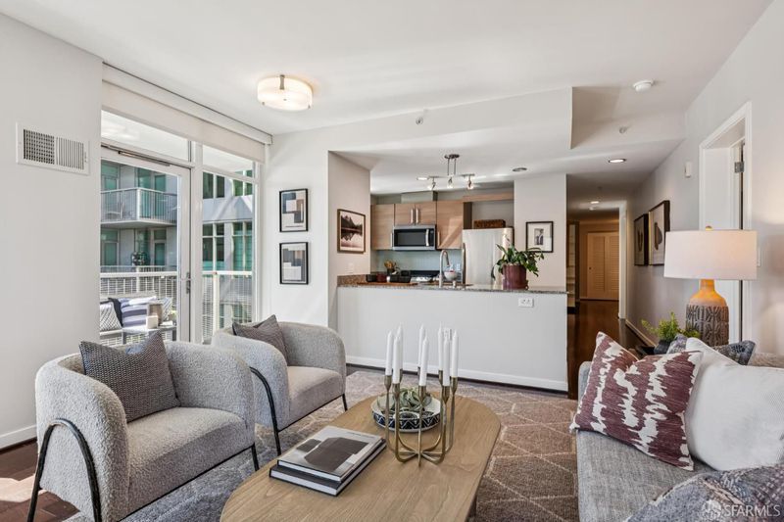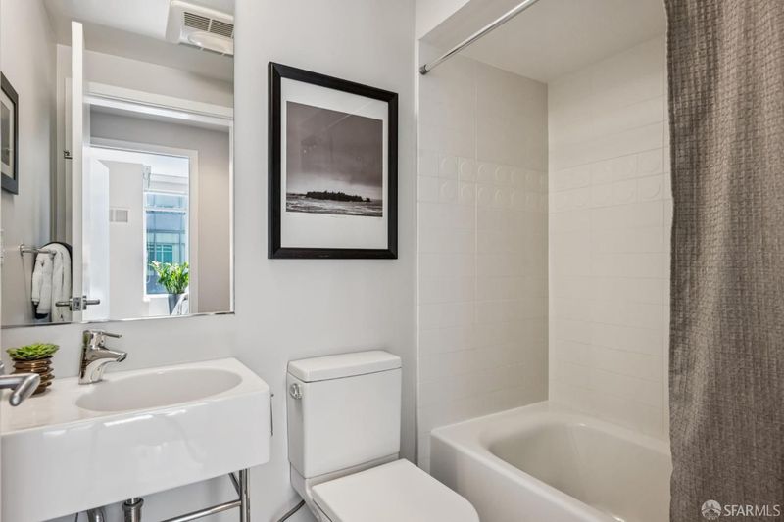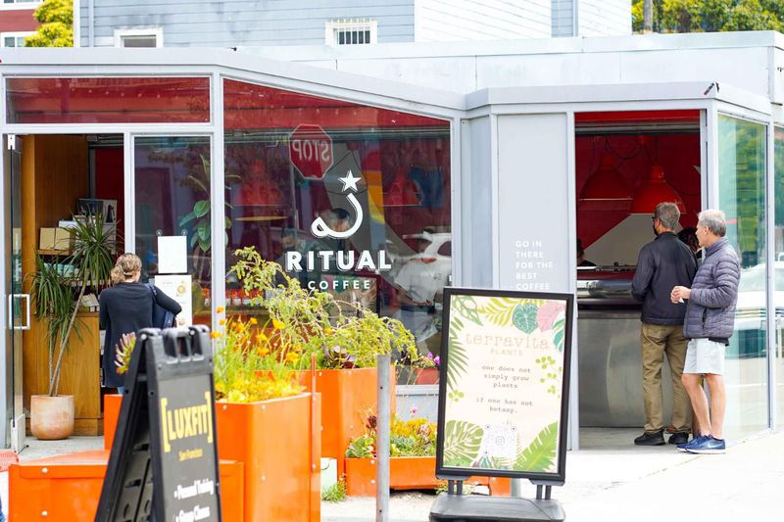
$1,220,000
1,023
SQ FT
$1,193
SQ/FT
55 Page St, #527
@ Gough - 6 - Hayes Valley, San Francisco
- 2 Bed
- 2 Bath
- 1 Park
- 1,023 sqft
- San Francisco
-

-
Sun Aug 24, 2:00 pm - 4:00 pm
Modern Living at the Epicenter of the City
-
Tue Aug 26, 11:00 am - 1:00 pm
Modern Living at the Epicenter of the City
At the epicenter of Hayes Valley, this modern 2-bed, 2-bath condowith a flexible space perfect for a home officeis the ultimate urban launchpad with a 100 Walk/Transit Score. Offering 1,023 sq. ft. (per tax records) and in-unit laundry, the home blends convenience with style. The open living area features an entertainer's island and iconic Sutro Tower viewsan ideal start to a night out. Slide open the doors from the living room onto your private balcony, an excellent spot for morning coffee or evening relaxation. The primary suite includes an en-suite bath and a bright reading nook overlooking Market Street. This offering also includes 1 car garage parking space, a separate deeded storage locker, and access to communal bike storage. Residents enjoy an expansive rooftop deck with stunning 180-degree city views and a barbecue, plus the convenience of on-site daily staff. Your new backyard is the city itself: walk to iconic restaurants like Zuni Caf and Rich Table, catch a Broadway show in the Theatre District, or enjoy live music at SFJAZZ. With Patricia's Green, Trader Joe's, and BART all just blocks away, this location offers the ultimate in access and urban convenience. This is your front-row seat to San Francisco.
- Days on Market
- 2 days
- Current Status
- Active
- Original Price
- $1,220,000
- List Price
- $1,220,000
- On Market Date
- Aug 21, 2025
- Property Type
- Condominium
- District
- 6 - Hayes Valley
- Zip Code
- 94102
- MLS ID
- 425064908
- APN
- 0854-087
- Year Built
- 2008
- Stories in Building
- 0
- Number of Units
- 128
- Possession
- Close Of Escrow
- Data Source
- SFAR
- Origin MLS System
Spectrum Center, Inc
Private 7-12 Coed
Students: 54 Distance: 0.0mi
French American International School
Private K-12 Combined Elementary And Secondary, Nonprofit
Students: 958 Distance: 0.1mi
Chinese American International School
Private K-8 Preschool Early Childhood Center, Elementary, Middle, Nonprofit
Students: 523 Distance: 0.1mi
Walden Academy
Private 8-12 Special Education Program, Secondary, Boarding And Day, Nonprofit
Students: NA Distance: 0.2mi
San Francisco Friends School
Private K-8 Religious, Nonprofit
Students: 436 Distance: 0.3mi
Muir (John) Elementary School
Public K-5 Elementary
Students: 225 Distance: 0.4mi
- Bed
- 2
- Bath
- 2
- Tub w/Shower Over
- Parking
- 1
- Assigned, Covered, Garage Door Opener, Interior Access, Side-by-Side, Underground Parking
- SQ FT
- 1,023
- SQ FT Source
- Unavailable
- Lot SQ FT
- 25,801.0
- Lot Acres
- 0.5923 Acres
- Kitchen
- Island w/Sink, Stone Counter
- Cooling
- None
- Dining Room
- Dining/Living Combo
- Exterior Details
- Balcony
- Living Room
- Deck Attached, View
- Flooring
- Carpet, Simulated Wood
- Heating
- Electric
- Laundry
- Laundry Closet, Washer/Dryer Stacked Included
- Main Level
- Bedroom(s), Dining Room, Full Bath(s), Kitchen, Living Room
- Views
- San Francisco, Sutro Tower
- Possession
- Close Of Escrow
- Special Listing Conditions
- None
- * Fee
- $779
- *Fee includes
- Common Areas, Door Person, Insurance, Maintenance Grounds, Management, Trash, and Water
MLS and other Information regarding properties for sale as shown in Theo have been obtained from various sources such as sellers, public records, agents and other third parties. This information may relate to the condition of the property, permitted or unpermitted uses, zoning, square footage, lot size/acreage or other matters affecting value or desirability. Unless otherwise indicated in writing, neither brokers, agents nor Theo have verified, or will verify, such information. If any such information is important to buyer in determining whether to buy, the price to pay or intended use of the property, buyer is urged to conduct their own investigation with qualified professionals, satisfy themselves with respect to that information, and to rely solely on the results of that investigation.
School data provided by GreatSchools. School service boundaries are intended to be used as reference only. To verify enrollment eligibility for a property, contact the school directly.
