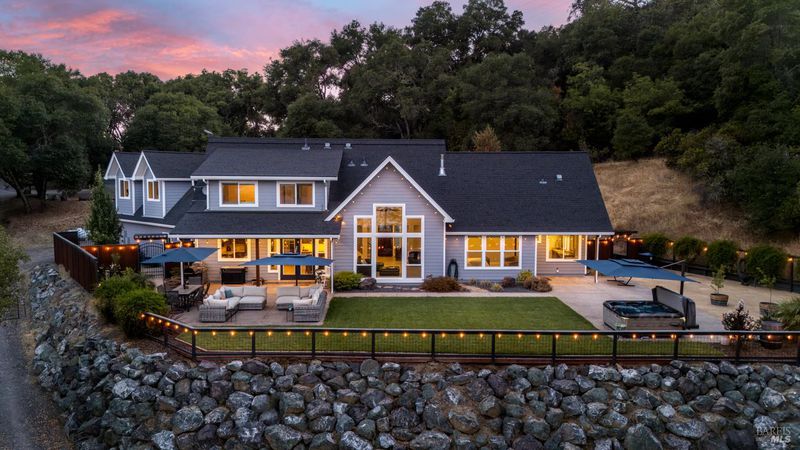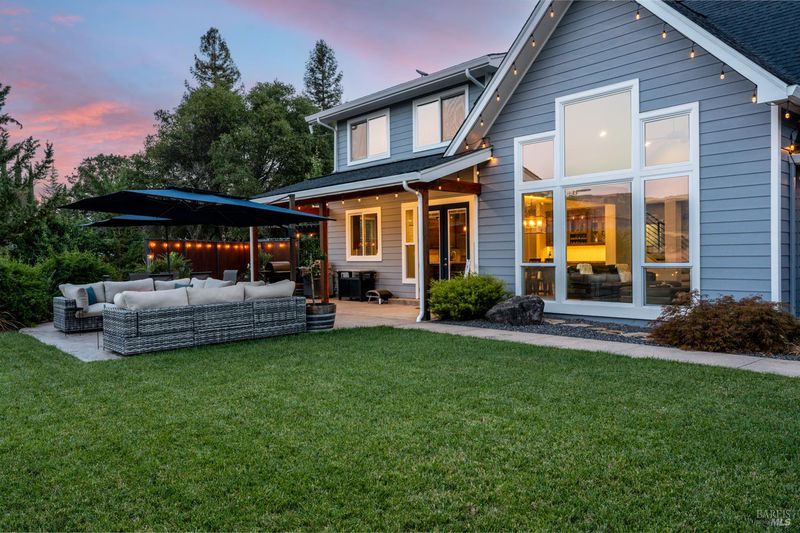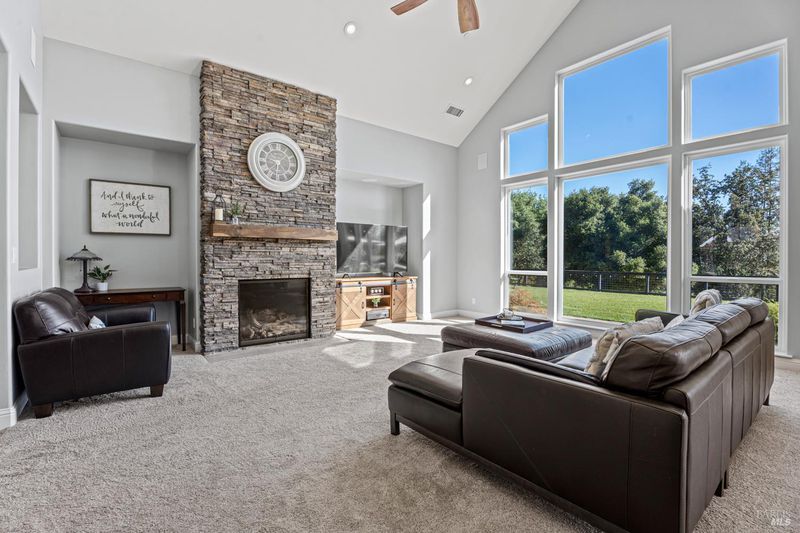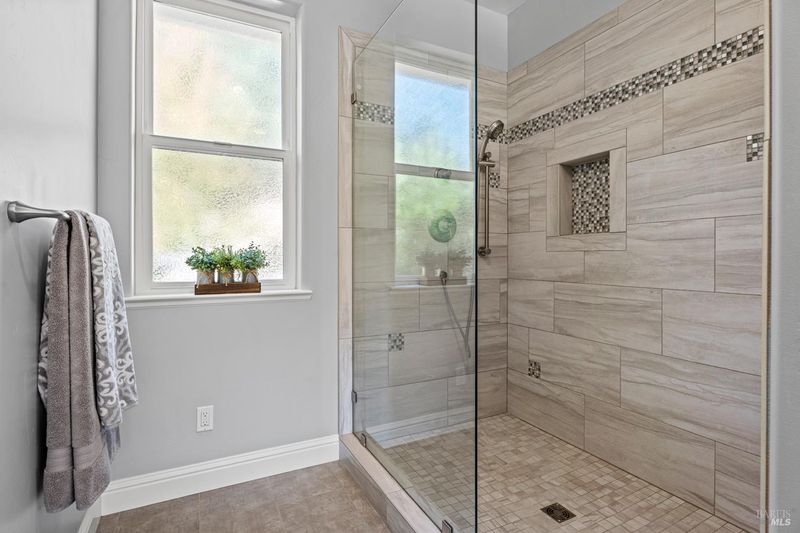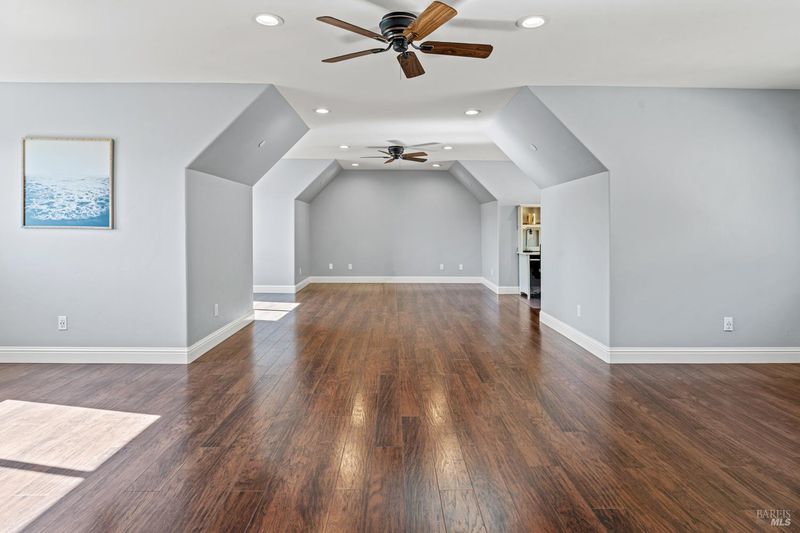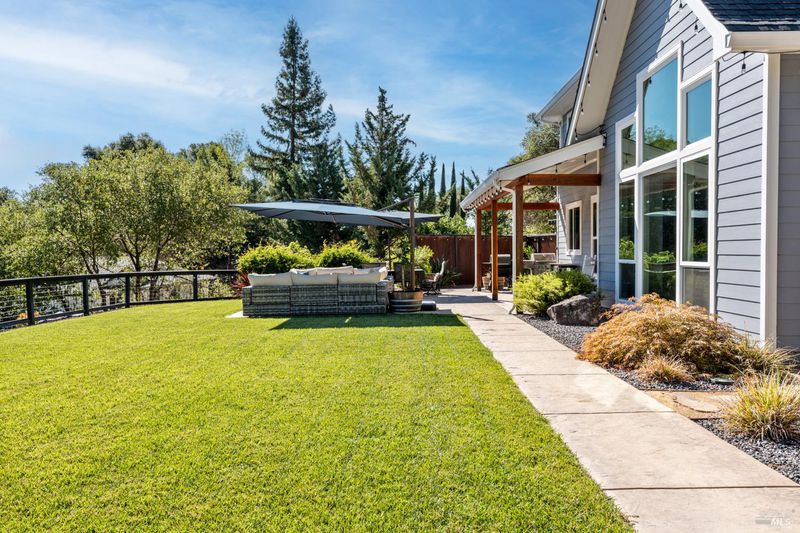
$1,398,000
3,394
SQ FT
$412
SQ/FT
4561 Lake Ridge Road
@ Lake Mendocino Drive - Calpella/Redwood Vly, Ukiah
- 4 Bed
- 3 (2/1) Bath
- 0 Park
- 3,394 sqft
- Ukiah
-

Luxury Lake Living in Lake Ridge Estates. Just minutes from downtown, this custom 3,394 sq ft modern craftsman-style home sits in a private gated community with sweeping views of Lake Mendocino and the eastern hills. Inside, the open-concept layout features 4 bedrooms, 2.5 baths, a grand living room with 16' ceilings, a gas fireplace, and plumbed for 6-zone radiant heat. The chef's kitchen includes quartzite countertops, a 6-burner gas range, custom stainless hood, and a large island with bar seating. The main-level primary suite offers vaulted ceilings, beautiful views, and a spa-like ensuite with a walk-in shower and soaking tub. Also on the main floor is a second bedroom, half bath, and laundry room. Upstairs offers two more bedrooms, a full bath, and an additional room perfect for a home theater, gym, office, or game room. Additional features include an oversized 2-car garage with EV-ready 240V outlets, a new 2,000 sq ft commercial shop with 20' ceilings, car lifts, 100 amp/240V power, and a 1,700 sq ft concrete apron, a 7.5 GPM well, 5,000-gal storage, and 8-zone irrigated landscaping. Set on 3 acres bordering the Shakota Trail and near the South Boat Ramp, outdoor activities like hiking, biking, boating, and fishing are within walking distance.
- Days on Market
- 10 days
- Current Status
- Active
- Original Price
- $1,398,000
- List Price
- $1,398,000
- On Market Date
- Aug 25, 2025
- Property Type
- Single Family Residence
- Area
- Calpella/Redwood Vly
- Zip Code
- 95482
- MLS ID
- 325074493
- APN
- 168-140-12-00
- Year Built
- 2017
- Stories in Building
- Unavailable
- Possession
- Close Of Escrow
- Data Source
- BAREIS
- Origin MLS System
Calpella Elementary School
Public K-4 Elementary
Students: 492 Distance: 1.7mi
The Waldorf School Of Mendocino County
Private K-8 Elementary, Coed
Students: 99 Distance: 1.7mi
Tree Of Life Charter School
Charter K-8 Elementary
Students: 83 Distance: 3.4mi
Cornerstone School
Private 4-6, 9-10, 12 Special Education, Combined Elementary And Secondary, Coed
Students: NA Distance: 3.6mi
Redwood Academy Of Ukiah
Charter 7-12 Secondary
Students: 151 Distance: 3.6mi
Accelerated Achievement Academy
Charter 4-12 Combined Elementary And Secondary
Students: 146 Distance: 3.8mi
- Bed
- 4
- Bath
- 3 (2/1)
- Double Sinks, Granite, Multiple Shower Heads, Shower Stall(s), Soaking Tub, Tile, Window
- Parking
- 0
- 24'+ Deep Garage, Attached, Garage Door Opener, Garage Facing Front, Guest Parking Available, Interior Access, RV Storage
- SQ FT
- 3,394
- SQ FT Source
- Assessor Agent-Fill
- Lot SQ FT
- 130,680.0
- Lot Acres
- 3.0 Acres
- Kitchen
- Breakfast Area, Butlers Pantry, Island, Island w/Sink, Quartz Counter
- Cooling
- Ceiling Fan(s), Central, MultiZone, Whole House Fan
- Dining Room
- Dining Bar, Formal Area
- Living Room
- Cathedral/Vaulted, Great Room, View
- Flooring
- Carpet, Laminate, Tile
- Foundation
- Slab
- Fire Place
- Gas Log, Living Room
- Heating
- Central, Gas, MultiZone, Propane
- Laundry
- Cabinets, Dryer Included, Electric, Gas Hook-Up, Ground Floor, Inside Area, Inside Room, Washer Included
- Upper Level
- Bedroom(s), Full Bath(s)
- Main Level
- Dining Room, Full Bath(s), Garage, Kitchen, Living Room, Primary Bedroom, Partial Bath(s), Street Entrance
- Views
- Lake, Mountains, Ridge
- Possession
- Close Of Escrow
- Architectural Style
- Craftsman
- Fee
- $0
MLS and other Information regarding properties for sale as shown in Theo have been obtained from various sources such as sellers, public records, agents and other third parties. This information may relate to the condition of the property, permitted or unpermitted uses, zoning, square footage, lot size/acreage or other matters affecting value or desirability. Unless otherwise indicated in writing, neither brokers, agents nor Theo have verified, or will verify, such information. If any such information is important to buyer in determining whether to buy, the price to pay or intended use of the property, buyer is urged to conduct their own investigation with qualified professionals, satisfy themselves with respect to that information, and to rely solely on the results of that investigation.
School data provided by GreatSchools. School service boundaries are intended to be used as reference only. To verify enrollment eligibility for a property, contact the school directly.
