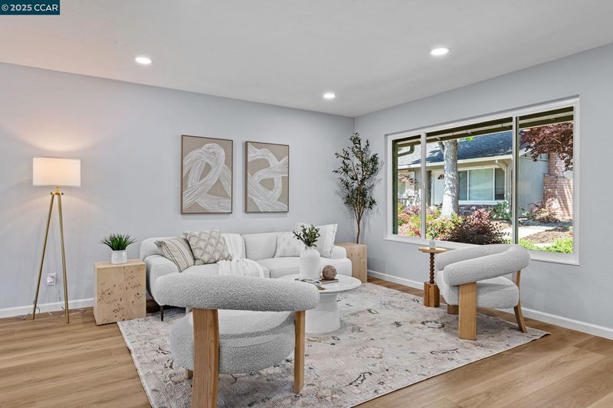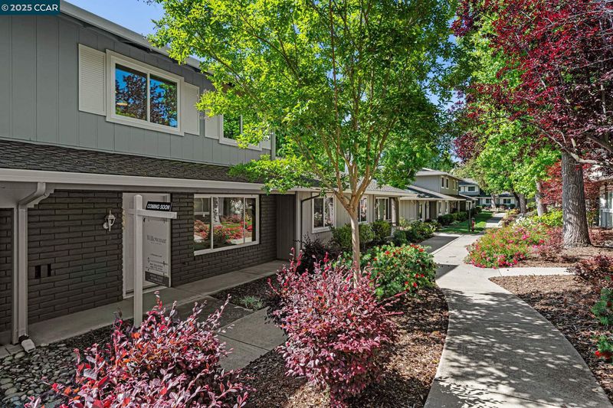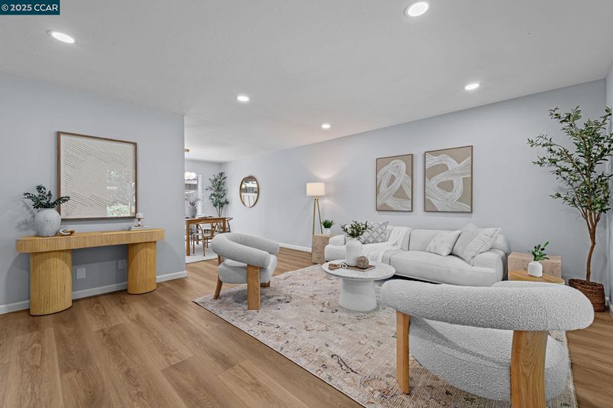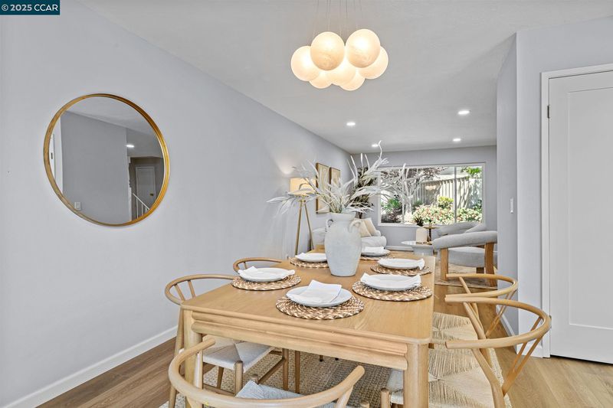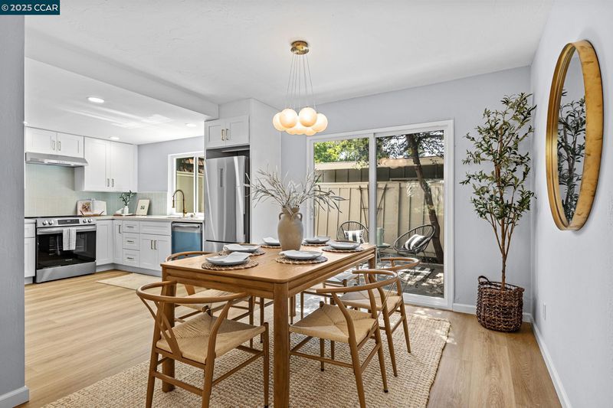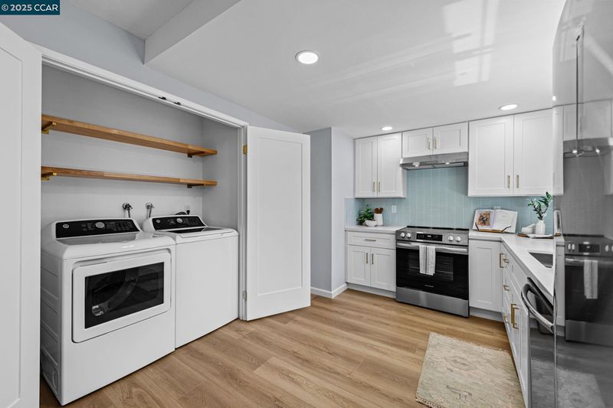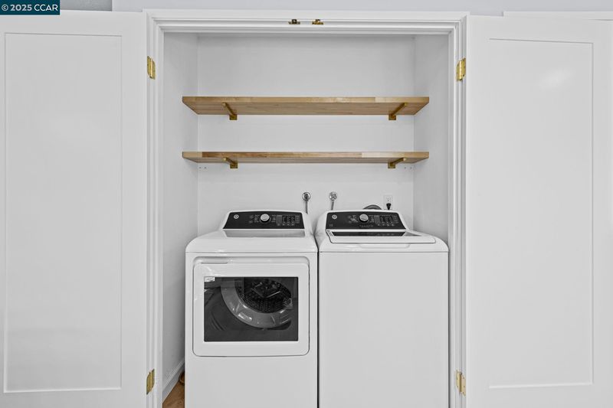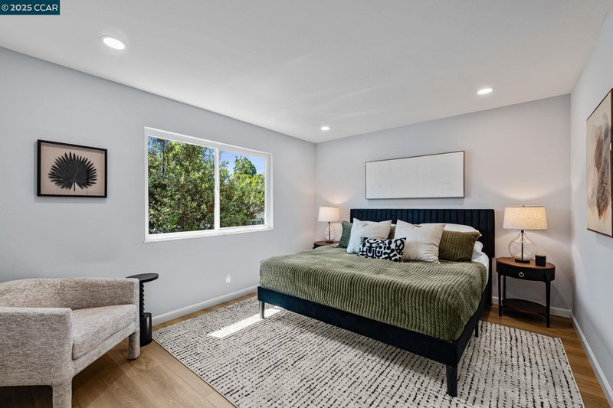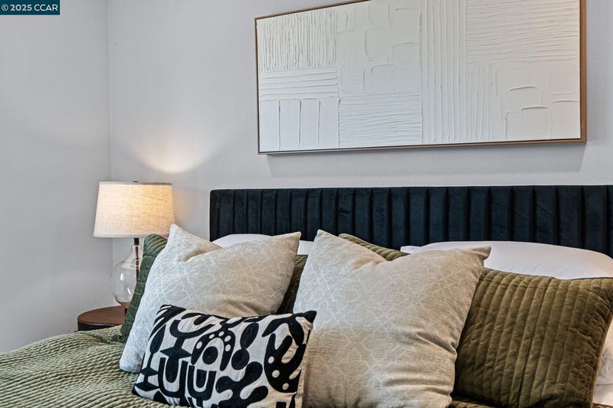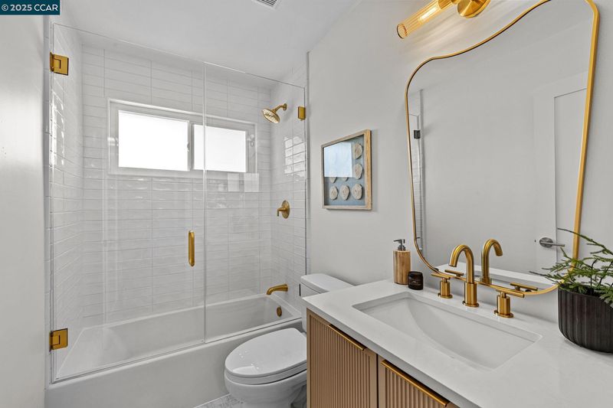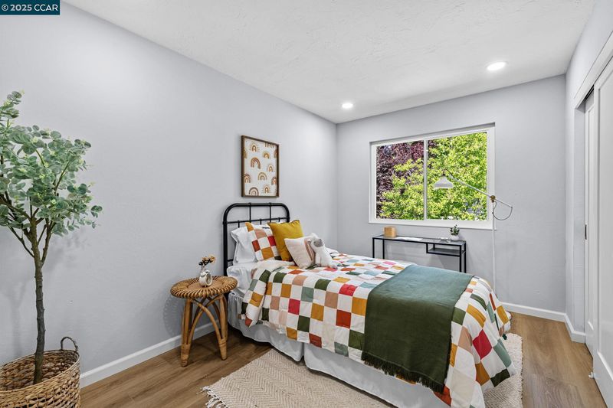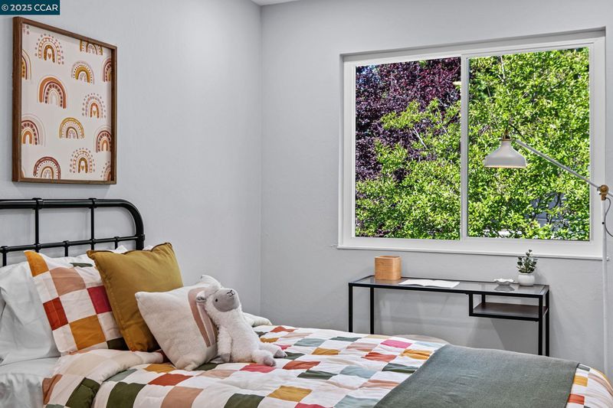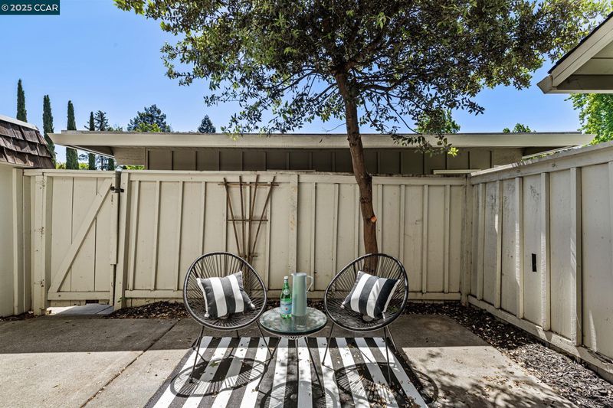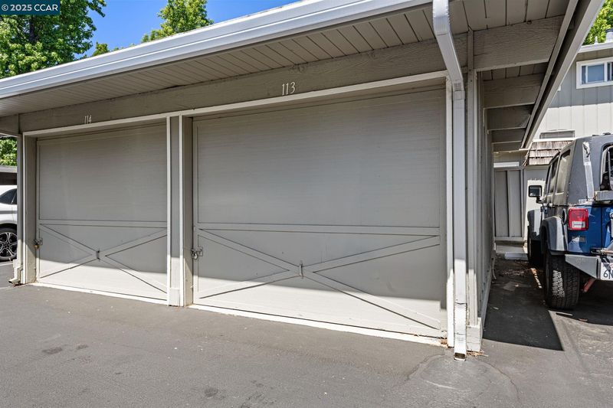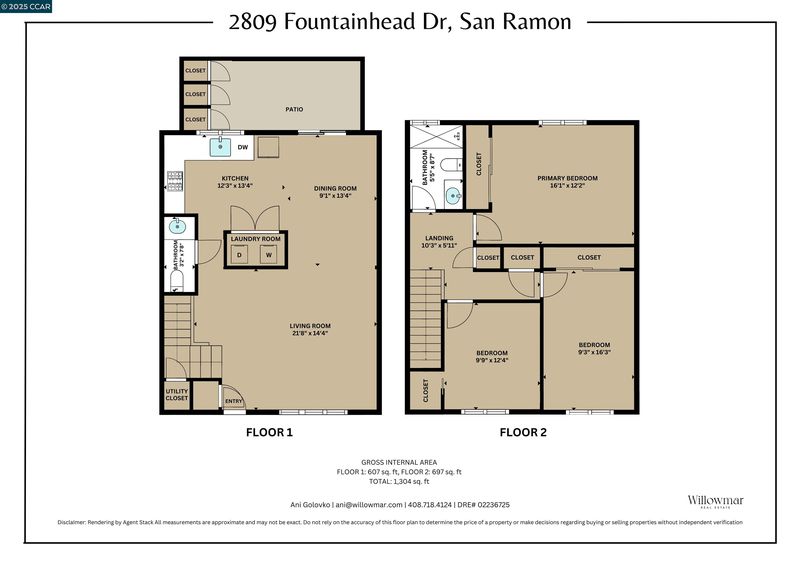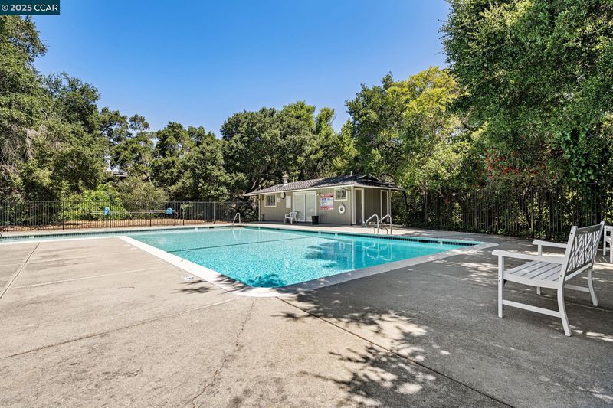
$799,000
1,276
SQ FT
$626
SQ/FT
2809 Fountainhead Dr
@ Bollinger Canyon - Twin Creek West, San Ramon
- 3 Bed
- 1.5 (1/1) Bath
- 1 Park
- 1,276 sqft
- San Ramon
-

Stylish updates and modern comfort come together in this move-in ready 3-bedroom, 1.5-bath townhome, nestled in one of San Ramon's most desirable neighborhoods. Filled with natural light, the open-concept layout has been thoughtfully redesigned from top to bottom. The main level features a bright living room, dining area, updated kitchen, laundry, and a refreshed half bath. Upstairs, you’ll find a tastefully remodeled full bathroom and three spacious bedrooms for flexible, versatile living. Bask in the sun on your private patio. Plus, 1-car detached garage with extra off-street parking. Recent upgrades include contemporary luxury vinyl plank flooring, recessed lighting, designer finishes, and a beautifully remodeled kitchen with quartz countertops and stainless steel appliances. All major systems have been replaced, including the water heater, furnace, and central AC. Located in the sought-after Twin Creeks West community, residents enjoy access to greenbelts, trails, parks, and a community pool. Just minutes to the prestigious Twin Creeks Elementary and neighborhood shopping, dining, and commuter routes, this home blends comfort, convenience, and location in one turnkey package.
- Current Status
- New
- Original Price
- $799,000
- List Price
- $799,000
- On Market Date
- Sep 5, 2025
- Property Type
- Townhouse
- D/N/S
- Twin Creek West
- Zip Code
- 94583
- MLS ID
- 41110492
- APN
- 2092330154
- Year Built
- 1974
- Stories in Building
- 2
- Possession
- Close Of Escrow
- Data Source
- MAXEBRDI
- Origin MLS System
- CONTRA COSTA
Twin Creeks Elementary School
Public K-5 Elementary
Students: 557 Distance: 0.2mi
Hidden Canyon Elementary School
Private K Preschool Early Childhood Center, Elementary, Coed
Students: NA Distance: 0.8mi
Bella Vista Elementary
Public K-5
Students: 493 Distance: 0.9mi
Dorris-Eaton School, The
Private PK-8 Elementary, Coed
Students: 300 Distance: 1.0mi
Bollinger Canyon Elementary School
Public PK-5 Elementary
Students: 518 Distance: 1.2mi
CA Christian Academy
Private PK-2, 4-5 Elementary, Religious, Coed
Students: NA Distance: 1.3mi
- Bed
- 3
- Bath
- 1.5 (1/1)
- Parking
- 1
- Detached, Assigned, Space Per Unit - 2, Guest
- SQ FT
- 1,276
- SQ FT Source
- Public Records
- Lot SQ FT
- 880.0
- Lot Acres
- 0.02 Acres
- Pool Info
- In Ground, Other, Community
- Kitchen
- Dishwasher, Electric Range, Microwave, Refrigerator, Dryer, Washer, Stone Counters, Electric Range/Cooktop, Updated Kitchen
- Cooling
- Central Air
- Disclosures
- HOA Rental Restrictions, Disclosure Package Avail
- Entry Level
- 1
- Flooring
- Hardwood Flrs Throughout
- Foundation
- Fire Place
- None
- Heating
- Forced Air
- Laundry
- Dryer, Washer, In Unit
- Upper Level
- 1 Bedroom, 2 Bedrooms, 3 Bedrooms, 1 Bath
- Main Level
- 0.5 Bath, Laundry Facility, No Steps to Entry, Main Entry
- Possession
- Close Of Escrow
- Architectural Style
- Traditional
- Construction Status
- Existing
- Location
- Level
- Roof
- Composition Shingles
- Water and Sewer
- Public
- Fee
- $425
MLS and other Information regarding properties for sale as shown in Theo have been obtained from various sources such as sellers, public records, agents and other third parties. This information may relate to the condition of the property, permitted or unpermitted uses, zoning, square footage, lot size/acreage or other matters affecting value or desirability. Unless otherwise indicated in writing, neither brokers, agents nor Theo have verified, or will verify, such information. If any such information is important to buyer in determining whether to buy, the price to pay or intended use of the property, buyer is urged to conduct their own investigation with qualified professionals, satisfy themselves with respect to that information, and to rely solely on the results of that investigation.
School data provided by GreatSchools. School service boundaries are intended to be used as reference only. To verify enrollment eligibility for a property, contact the school directly.
