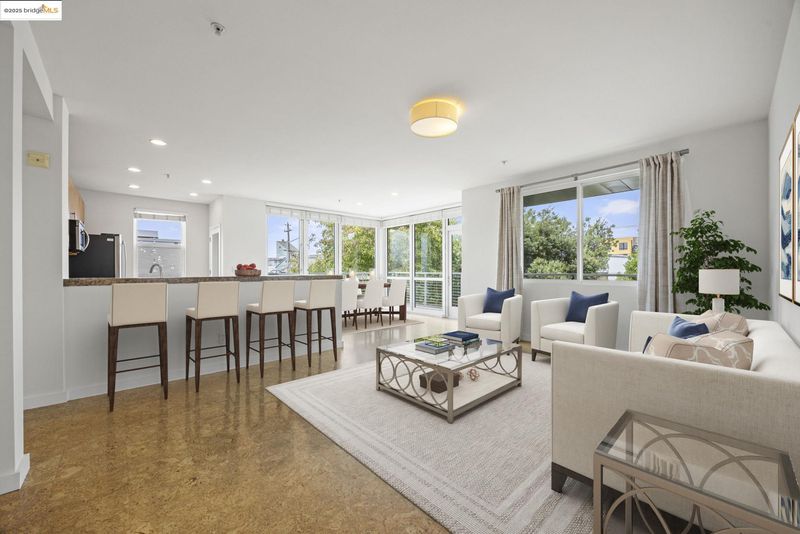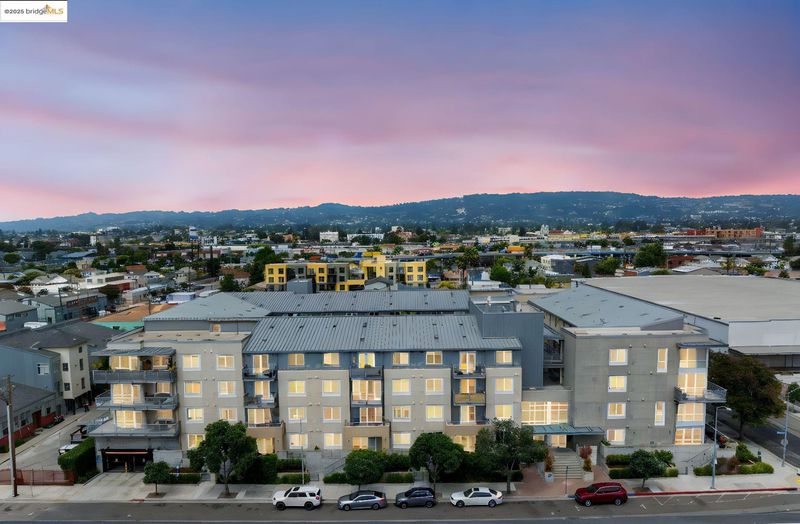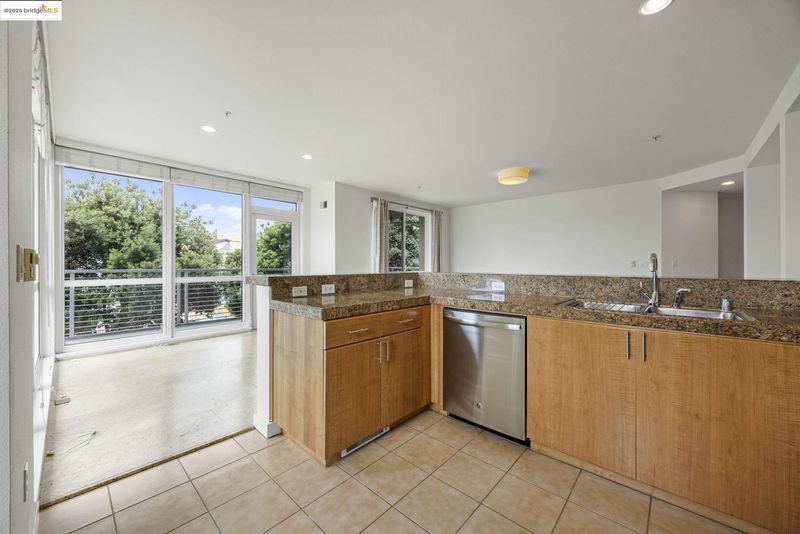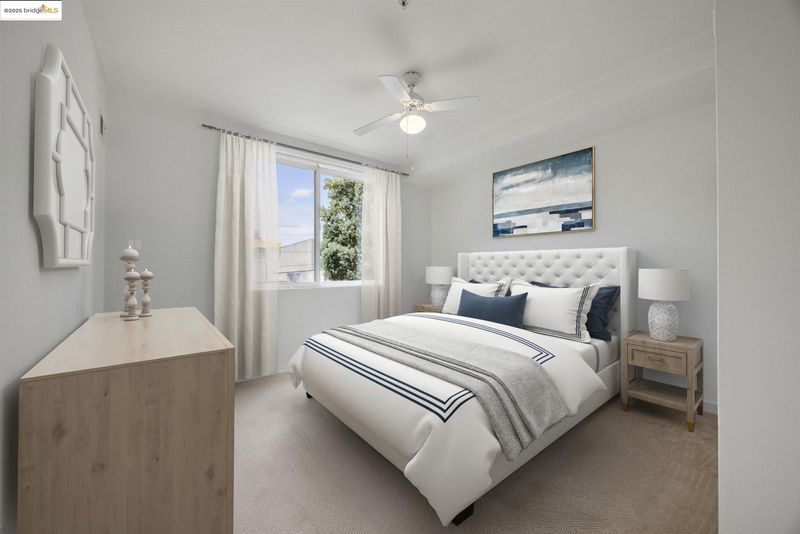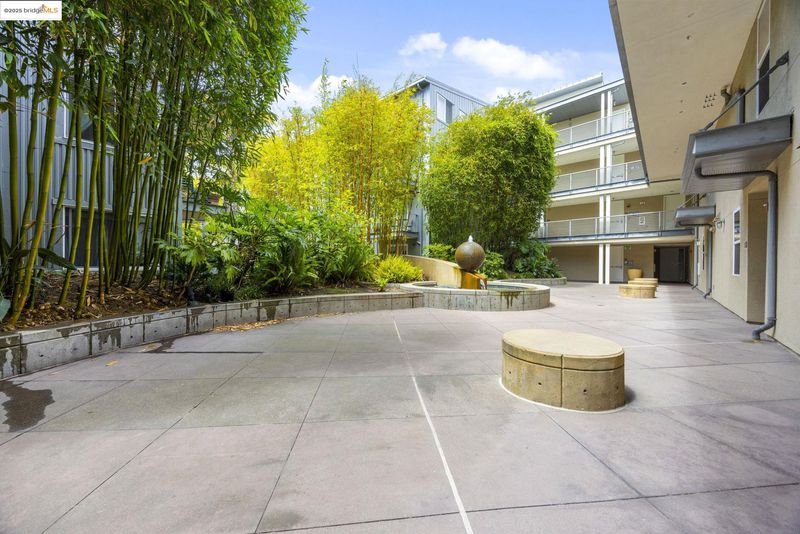
$499,000
1,252
SQ FT
$399
SQ/FT
3090 Glascock Street, #211
@ Lancaster St - Jingletown, Oakland
- 2 Bed
- 2 Bath
- 1 Park
- 1,252 sqft
- Oakland
-

-
Sun Aug 10, 2:00 pm - 4:00 pm
Ideally located near the Bay Trail, this sleek condo offers luxurious amenities in the hip Jingletown neighborhood.
Welcome to the Harborwalk lifestyle at 3090 Glascock Street! Ideally located near the Bay Trail, this sleek 2 bedroom, 2 bathroom condo offers luxurious amenities in the hip Jingletown neighborhood. Walls of windows allow plenty of light into this rare corner unit. An entertainer’s dream, the kitchen opens to the bright and airy living and dining areas. Step outside on the wrap-around balcony surrounded by greenery and soak in the view. This one-of-a-kind condo also features in-unit laundry and a spa-like primary bathroom with double vanity. The Harborwalk community is pet friendly and includes secure parking with EV chargers, bike storage, and a state-of-the-art gym. Step outside into the friendly neighborhood and stroll along the estuary as rowers glide through the water. The scenic atmosphere is complemented by its convenience to Park Street in Alameda and transit options to anywhere in the Bay Area. Close to Jack London Square shops and restaurants, as well as the ferry to San Francisco. A must see!
- Current Status
- New
- Original Price
- $499,000
- List Price
- $499,000
- On Market Date
- Aug 7, 2025
- Property Type
- Condominium
- D/N/S
- Jingletown
- Zip Code
- 94601
- MLS ID
- 41107331
- APN
- Year Built
- 2005
- Stories in Building
- 1
- Possession
- Close Of Escrow
- Data Source
- MAXEBRDI
- Origin MLS System
- Bridge AOR
Lazear Charter Academy
Charter K-8
Students: 470 Distance: 0.3mi
Epic Charter
Charter 6-8
Students: 316 Distance: 0.4mi
Edison Elementary School
Public K-5 Elementary
Students: 469 Distance: 0.5mi
Arise High School
Charter 9-12 Secondary
Students: 317 Distance: 0.5mi
Edison Elementary School
Public K-5 Elementary
Students: 447 Distance: 0.5mi
ASCEND School
Charter K-8 Elementary
Students: 486 Distance: 0.6mi
- Bed
- 2
- Bath
- 2
- Parking
- 1
- Underground
- SQ FT
- 1,252
- SQ FT Source
- Public Records
- Lot SQ FT
- 49,951.0
- Lot Acres
- 1.15 Acres
- Pool Info
- None
- Kitchen
- Dishwasher, Electric Range, Microwave, Refrigerator, Dryer, Washer, Breakfast Bar, Tile Counters, Electric Range/Cooktop, Disposal, Updated Kitchen
- Cooling
- None
- Disclosures
- Other - Call/See Agent
- Entry Level
- 2
- Flooring
- Linoleum, Tile, Carpet, Cork
- Foundation
- Fire Place
- None
- Heating
- Forced Air
- Laundry
- In Unit
- Main Level
- Other, Main Entry
- Possession
- Close Of Escrow
- Architectural Style
- Contemporary
- Non-Master Bathroom Includes
- Shower Over Tub, Solid Surface
- Construction Status
- Existing
- Location
- Level, Other
- Pets
- Cats OK, Dogs OK, Number Limit, Size Limit
- Roof
- Other
- Water and Sewer
- Public
- Fee
- $640
MLS and other Information regarding properties for sale as shown in Theo have been obtained from various sources such as sellers, public records, agents and other third parties. This information may relate to the condition of the property, permitted or unpermitted uses, zoning, square footage, lot size/acreage or other matters affecting value or desirability. Unless otherwise indicated in writing, neither brokers, agents nor Theo have verified, or will verify, such information. If any such information is important to buyer in determining whether to buy, the price to pay or intended use of the property, buyer is urged to conduct their own investigation with qualified professionals, satisfy themselves with respect to that information, and to rely solely on the results of that investigation.
School data provided by GreatSchools. School service boundaries are intended to be used as reference only. To verify enrollment eligibility for a property, contact the school directly.
