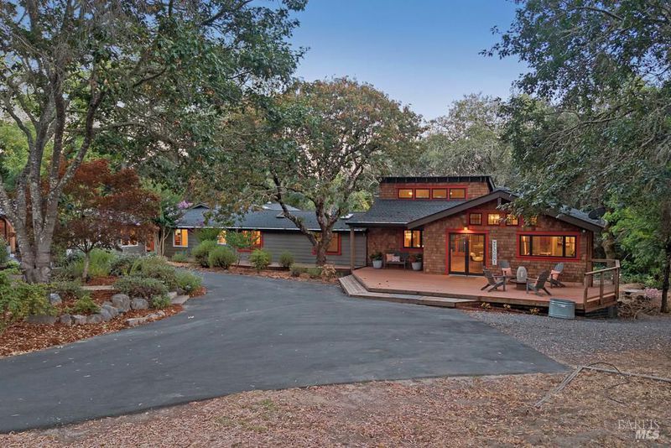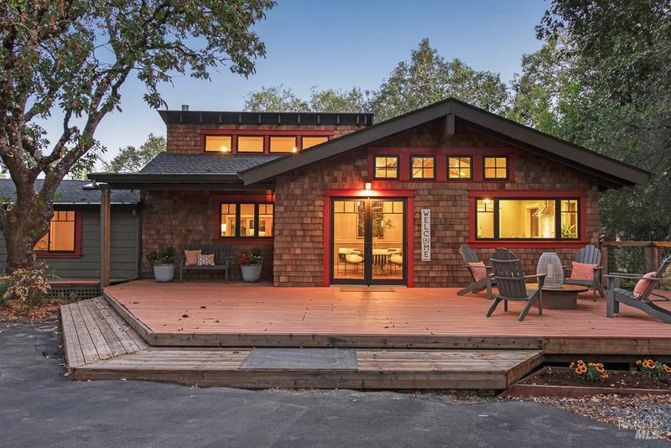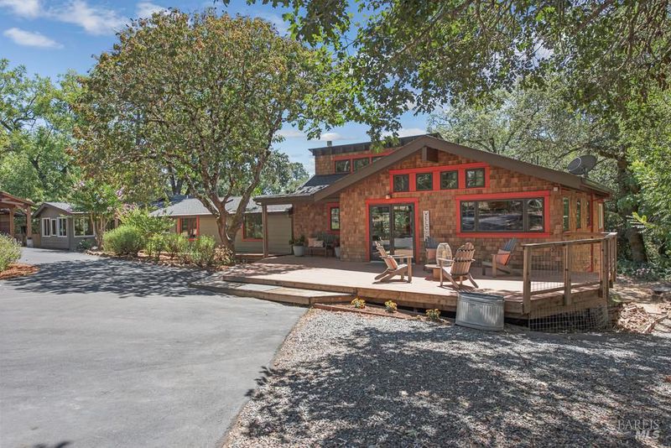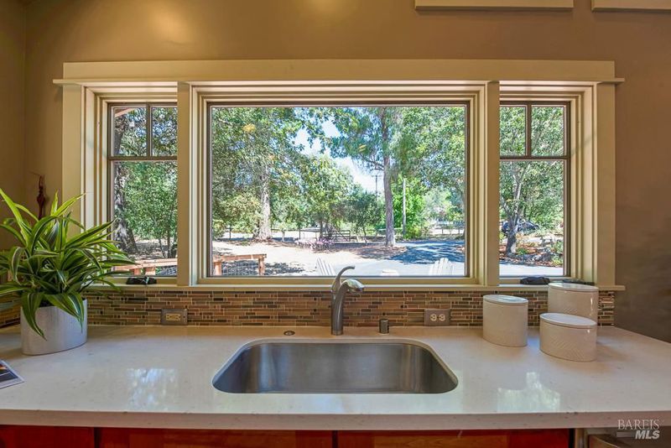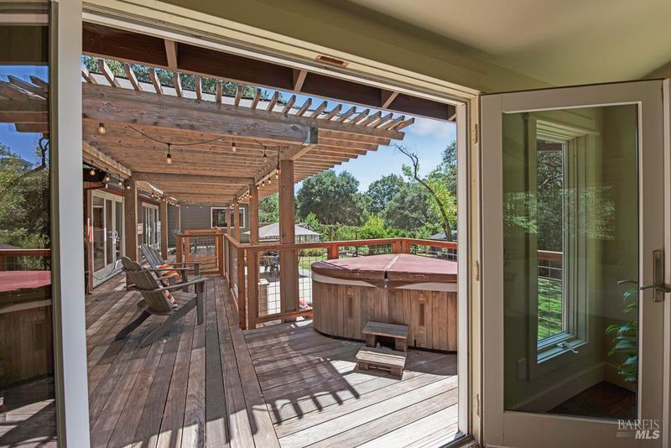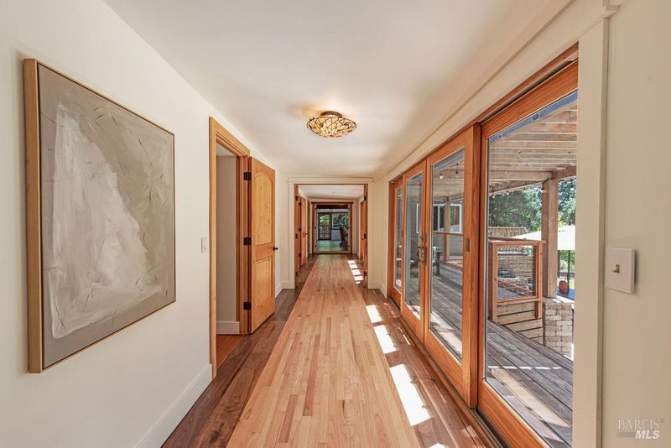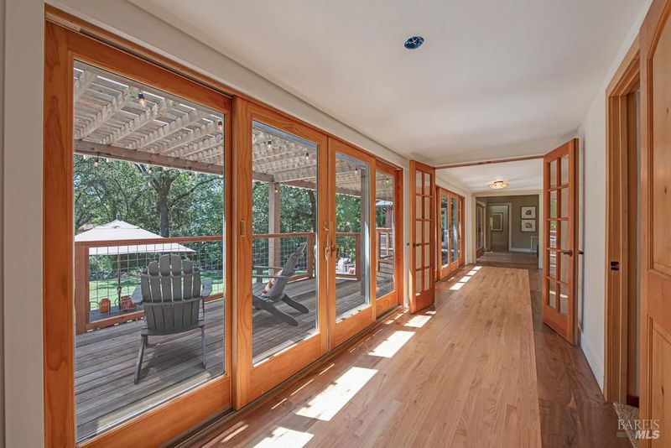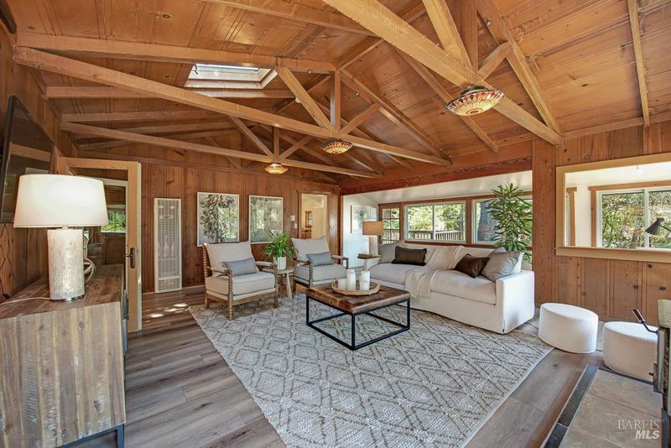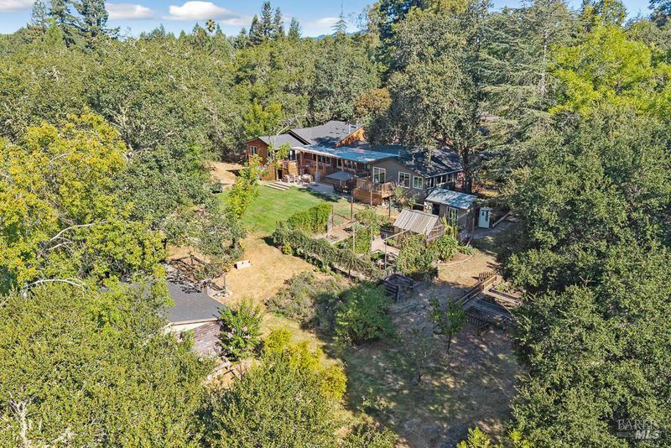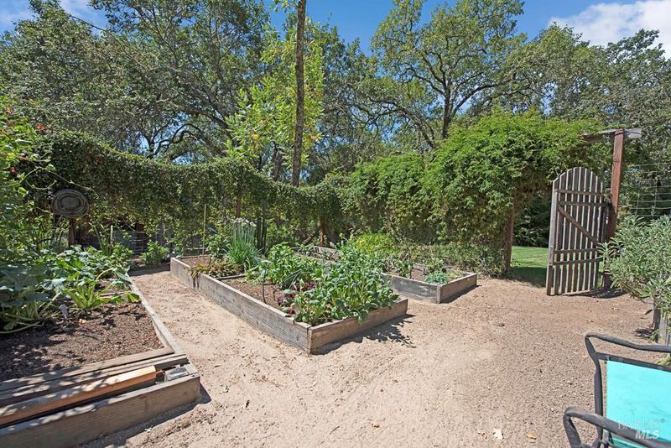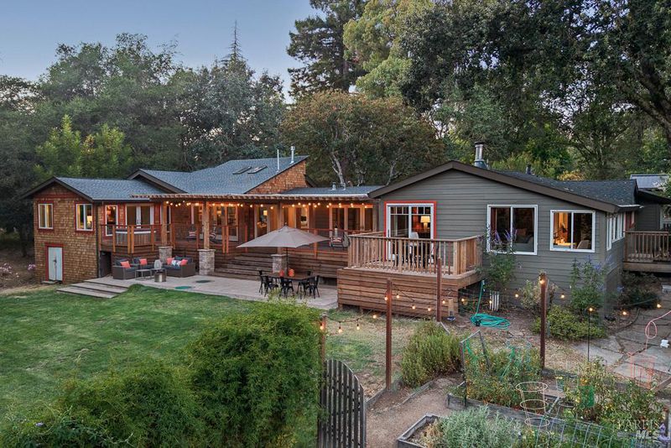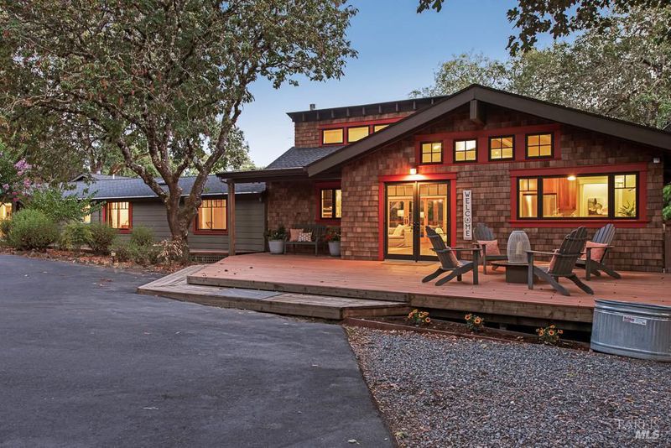
$1,500,000
3,249
SQ FT
$462
SQ/FT
5961 Anderson Road
@ Orchard - Russian River, Forestville
- 3 Bed
- 3 Bath
- 0 Park
- 3,249 sqft
- Forestville
-

-
Fri Aug 22, 5:00 pm - 8:00 pm
Nestled at the end of a private lane, this stunning 3200 sq ft Craftsman-style home on 1.5 ac embodies a harmonious balance of simple luxury & natural beauty. Surrounded by lush gardens, fruit trees, and serene outdoor spaces, this property is not just a house it's a sanctuary where memorable gatherings and peaceful retreats come to life. Step inside, and you'll be greeted by the warm embrace of walnut plank floors that lead you into the main living area. Seamless flow into the dining, kitchen and living spaces creates an inviting atmosphere. Cathedral ceilings accentuate cottage-style windows & natural lighting. Intimate living room w/gas fireplace, expansive kitchen w/spacious butler's pantry and tranquil primary suite with en-suite bath & access to a private deck, where a personal hot tub awaits, beckoning you to unwind under the stars. Flexible floor plan allows for multi-generational living. Front & rear decks and stone patio allow for fantastic outdoor living. Medicinal & veggie gardens, outbuildings, walk-out basement, 10 min from 101. Embrace the bucolic setting, where the vibrant sounds of nature complement the tranquility of this extraordinary property.
-
Sat Aug 23, 1:30 pm - 4:30 pm
Nestled at the end of a private lane, this stunning 3200 sq ft Craftsman-style home on 1.5 ac embodies a harmonious balance of simple luxury & natural beauty. Surrounded by lush gardens, fruit trees, and serene outdoor spaces, this property is not just a house it's a sanctuary where memorable gatherings and peaceful retreats come to life. Step inside, and you'll be greeted by the warm embrace of walnut plank floors that lead you into the main living area. Seamless flow into the dining, kitchen and living spaces creates an inviting atmosphere. Cathedral ceilings accentuate cottage-style windows & natural lighting. Intimate living room w/gas fireplace, expansive kitchen w/spacious butler's pantry and tranquil primary suite with en-suite bath & access to a private deck, where a personal hot tub awaits, beckoning you to unwind under the stars. Flexible floor plan allows for multi-generational living. Front & rear decks and stone patio allow for fantastic outdoor living. Medicinal & veggie gardens, outbuildings, walk-out basement, 10 min from 101. Embrace the bucolic setting, where the vibrant sounds of nature complement the tranquility of this extraordinary property.
-
Sun Aug 24, 1:00 pm - 4:00 pm
Nestled at the end of a private lane, this stunning 3200 sq ft Craftsman-style home on 1.5 ac embodies a harmonious balance of simple luxury & natural beauty. Surrounded by lush gardens, fruit trees, and serene outdoor spaces, this property is not just a house it's a sanctuary where memorable gatherings and peaceful retreats come to life. Step inside, and you'll be greeted by the warm embrace of walnut plank floors that lead you into the main living area. Seamless flow into the dining, kitchen and living spaces creates an inviting atmosphere. Cathedral ceilings accentuate cottage-style windows & natural lighting. Intimate living room w/gas fireplace, expansive kitchen w/spacious butler's pantry and tranquil primary suite with en-suite bath & access to a private deck, where a personal hot tub awaits, beckoning you to unwind under the stars. Flexible floor plan allows for multi-generational living. Front & rear decks and stone patio allow for fantastic outdoor living. Medicinal & veggie gardens, outbuildings, walk-out basement, 10 min from 101. Embrace the bucolic setting, where the vibrant sounds of nature complement the tranquility of this extraordinary property.
Nestled at the end of a private lane, this stunning 3200 sq ft Craftsman-style home on 1.5 ac embodies a harmonious balance of simple luxury & natural beauty. Surrounded by lush gardens, fruit trees, and serene outdoor spaces, this property is not just a house it's a sanctuary where memorable gatherings and peaceful retreats come to life. Step inside, and you'll be greeted by the warm embrace of walnut plank floors that lead you into the main living area. Seamless flow into the dining, kitchen and living spaces creates an inviting atmosphere. Cathedral ceilings accentuate cottage-style windows & natural lighting. Intimate living room w/gas fireplace, expansive kitchen w/spacious butler's pantry and tranquil primary suite with en-suite bath & access to a private deck, where a personal hot tub awaits, beckoning you to unwind under the stars. Flexible floor plan allows for multi-generational living. Front & rear decks and stone patio allow for fantastic outdoor living. Medicinal & veggie gardens & outbuildings, 10 min from 101. Embrace the bucolic setting, where the vibrant sounds of nature complement the tranquility of this extraordinary property.
- Days on Market
- 1 day
- Current Status
- Active
- Original Price
- $1,500,000
- List Price
- $1,500,000
- On Market Date
- Aug 21, 2025
- Property Type
- Single Family Residence
- Area
- Russian River
- Zip Code
- 95436
- MLS ID
- 325074457
- APN
- 083-040-094-000
- Year Built
- 1934
- Stories in Building
- Unavailable
- Possession
- Close Of Escrow
- Data Source
- BAREIS
- Origin MLS System
El Molino High School
Public 9-12 Secondary
Students: 569 Distance: 0.5mi
American Christian Academy
Private 1-12 Combined Elementary And Secondary, Religious, Nonprofit
Students: 100 Distance: 0.7mi
West County Charter Middle
Charter 7-8
Students: 86 Distance: 0.7mi
Forestville Elementary School
Public K-1 Elementary
Students: 57 Distance: 0.8mi
Forestville Academy
Charter 2-6 Elementary
Students: 179 Distance: 0.8mi
Pacific Christian Academy
Private 3-12 Combined Elementary And Secondary, Religious, Coed
Students: 6 Distance: 3.4mi
- Bed
- 3
- Bath
- 3
- Double Sinks, Radiant Heat, Stone, Tile
- Parking
- 0
- EV Charging, No Garage, Uncovered Parking Space, Uncovered Parking Spaces 2+
- SQ FT
- 3,249
- SQ FT Source
- Appraiser
- Lot SQ FT
- 68,389.0
- Lot Acres
- 1.57 Acres
- Kitchen
- Butlers Pantry, Pantry Cabinet, Pantry Closet, Skylight(s), Stone Counter
- Cooling
- Central
- Dining Room
- Dining/Living Combo
- Exterior Details
- Uncovered Courtyard
- Family Room
- Deck Attached, View
- Living Room
- Cathedral/Vaulted, Deck Attached, Open Beam Ceiling, Skylight(s), View
- Flooring
- Carpet, Laminate, Tile, Wood
- Foundation
- Combination, Concrete Perimeter, Pillar/Post/Pier
- Fire Place
- Family Room, Gas Piped, Living Room, Wood Stove
- Heating
- Central, Fireplace Insert, Gas, Natural Gas, Wall Furnace, Wood Stove
- Laundry
- Dryer Included, In Basement, Inside Room, Washer Included
- Main Level
- Bedroom(s), Dining Room, Family Room, Full Bath(s), Kitchen, Living Room, Primary Bedroom, Partial Bath(s)
- Views
- Garden/Greenbelt
- Possession
- Close Of Escrow
- Basement
- Partial
- Architectural Style
- Arts & Crafts
- Fee
- $0
MLS and other Information regarding properties for sale as shown in Theo have been obtained from various sources such as sellers, public records, agents and other third parties. This information may relate to the condition of the property, permitted or unpermitted uses, zoning, square footage, lot size/acreage or other matters affecting value or desirability. Unless otherwise indicated in writing, neither brokers, agents nor Theo have verified, or will verify, such information. If any such information is important to buyer in determining whether to buy, the price to pay or intended use of the property, buyer is urged to conduct their own investigation with qualified professionals, satisfy themselves with respect to that information, and to rely solely on the results of that investigation.
School data provided by GreatSchools. School service boundaries are intended to be used as reference only. To verify enrollment eligibility for a property, contact the school directly.
