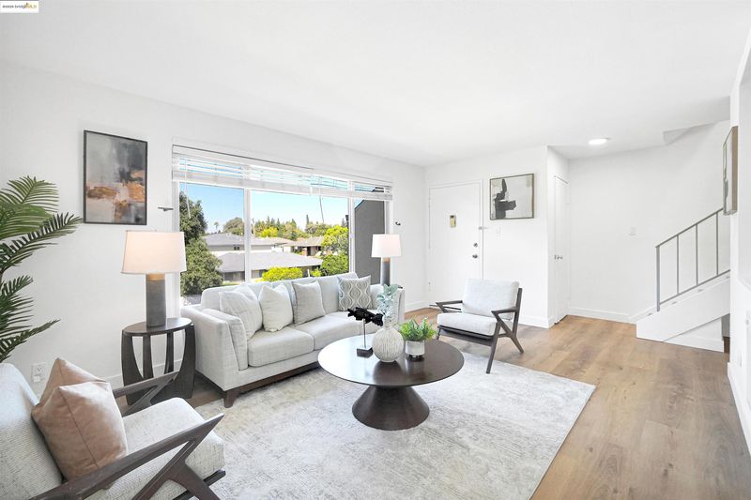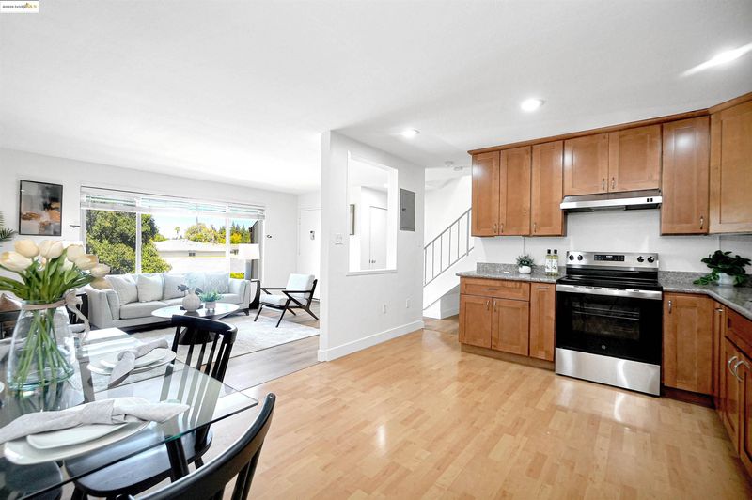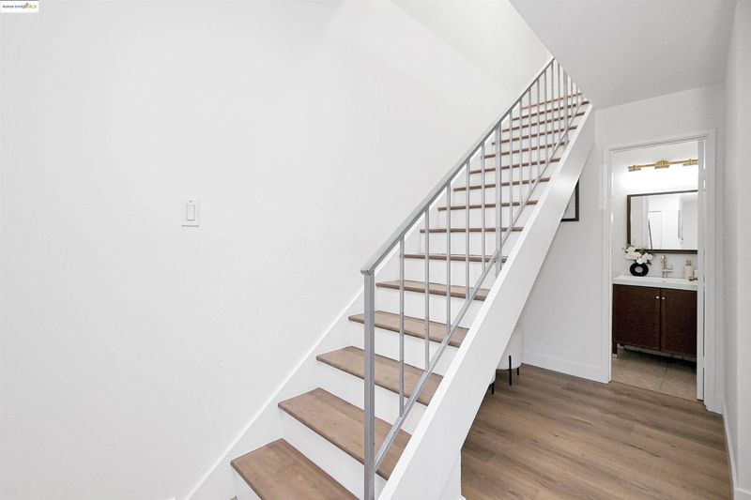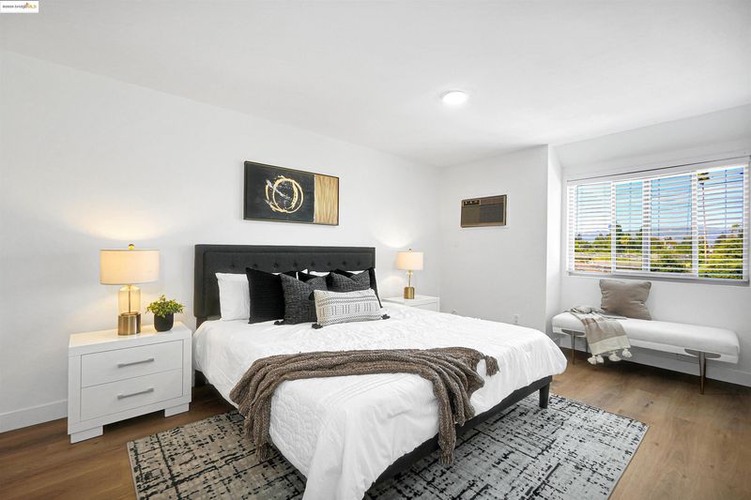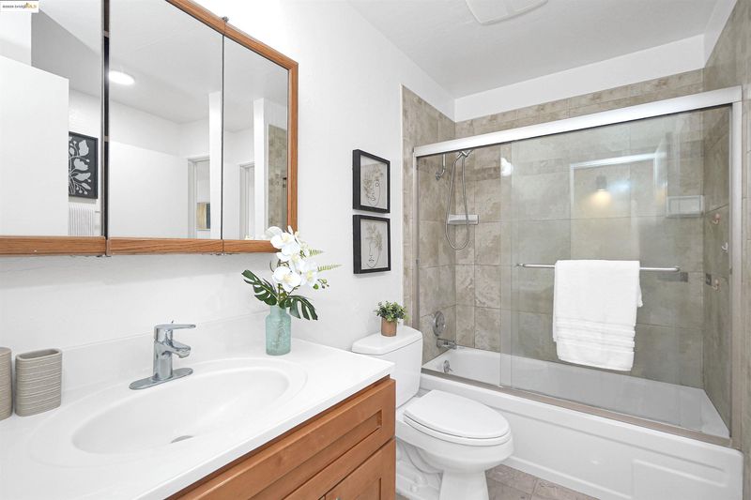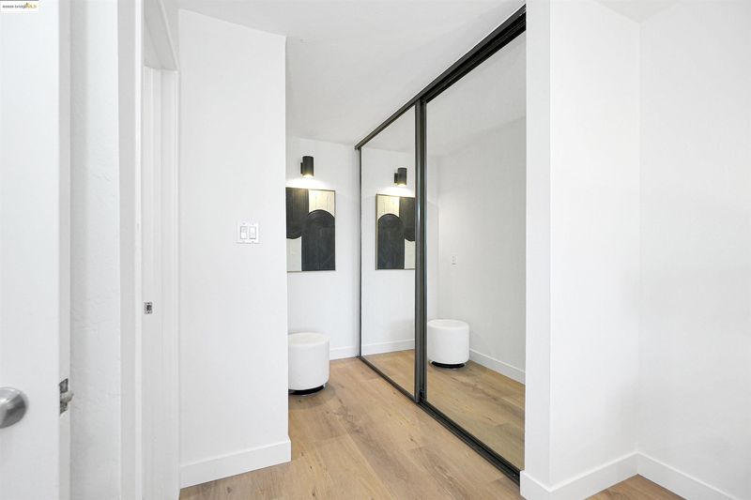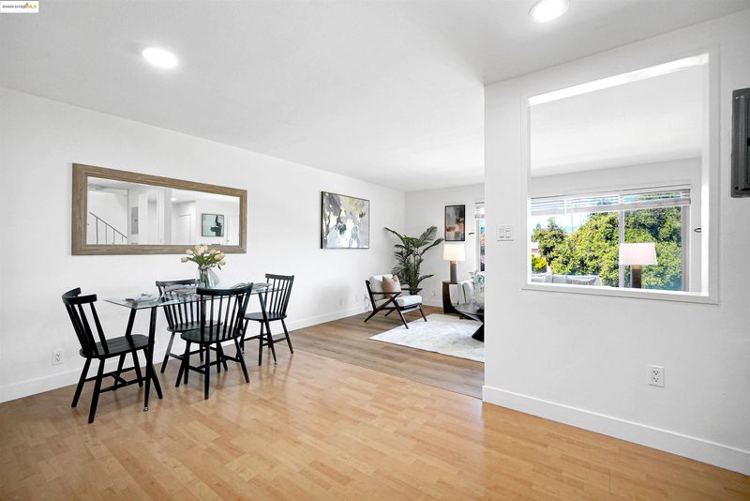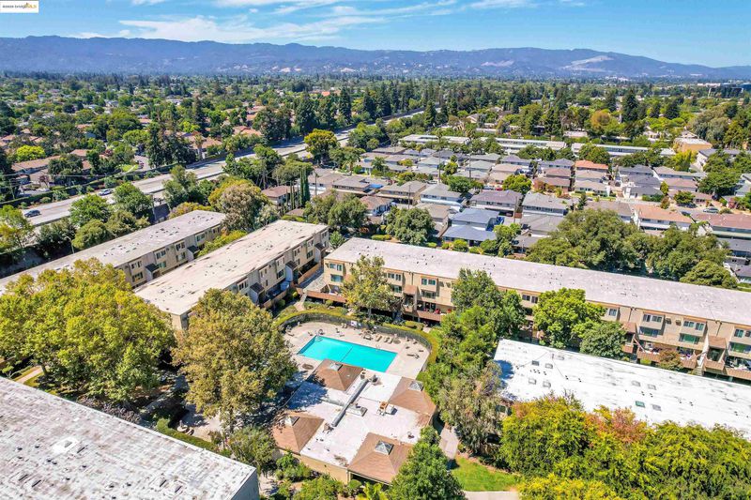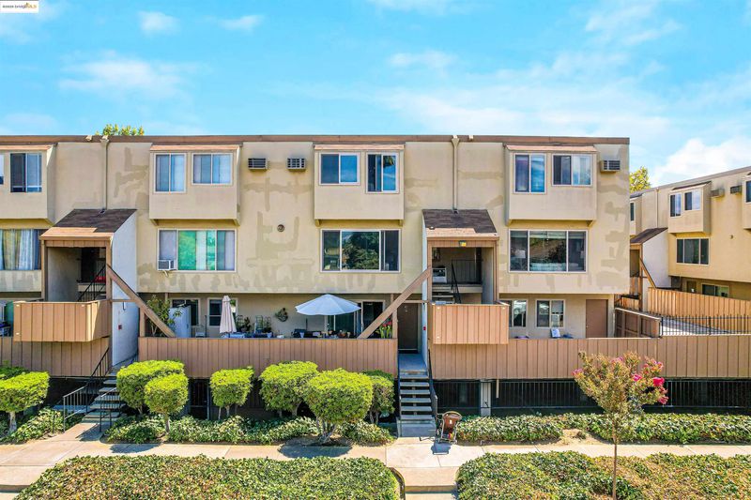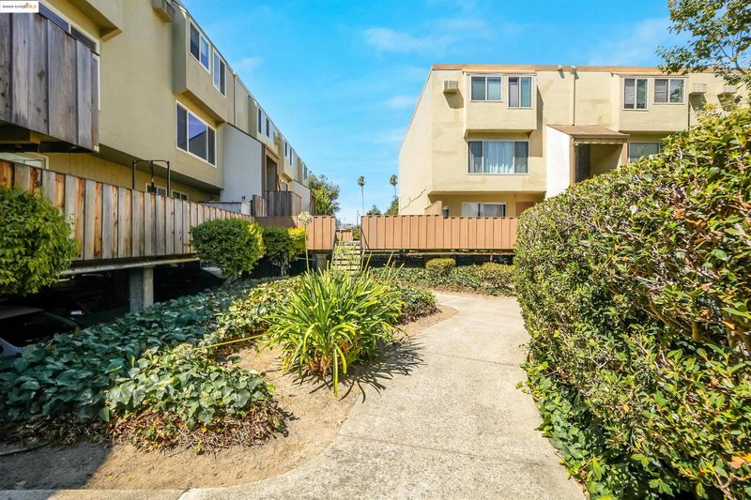
$599,000
1,099
SQ FT
$545
SQ/FT
410 Auburn Way, #42
@ Norwalk Dr. - Not Listed, San Jose
- 2 Bed
- 1.5 (1/1) Bath
- 1 Park
- 1,099 sqft
- San Jose
-

-
Sat Sep 6, 2:00 pm - 4:00 pm
Weekend Open House
-
Sun Sep 7, 2:00 pm - 4:00 pm
Weekend Open House
This beautifully refreshed upper-floor condo combines modern updates with everyday convenience in the heart of Silicon Valley. The open-concept kitchen is equipped with all new appliances including refrigerator, oven, and dishwasher, while fresh paint, new flooring, and updated lighting fixtures create a stylish move-in ready home. Natural light pours in through the second-floor skylight, brightening the entire space and enhancing its inviting atmosphere. Buyers will also appreciate the opportunity to add in-unit laundry with HOA approval, a feature that brings added comfort and value. The location is truly exceptional with top-rated schools nearby and quick access to Highway 280, San Tomas Expressway, Lawrence Expressway, and Stevens Creek Boulevard. Minutes away you will find world-class shopping and dining at Santana Row, everyday conveniences with nearby grocery stores, and easy commutes to Apple headquarters and major tech campuses. Perfect for first-time buyers or those looking to downsize, this property delivers modern living, privacy, and an unbeatable location. Schedule your private tour today and see why this home is a rare find.
- Current Status
- Active
- Original Price
- $599,000
- List Price
- $599,000
- On Market Date
- Aug 26, 2025
- Property Type
- Condominium
- D/N/S
- Not Listed
- Zip Code
- 95129
- MLS ID
- 41109357
- APN
- 29642096
- Year Built
- 1970
- Stories in Building
- 2
- Possession
- Close Of Escrow
- Data Source
- MAXEBRDI
- Origin MLS System
- Bridge AOR
Golden State Academy
Private 1-8
Students: NA Distance: 0.3mi
Challenger - Strawberry Park
Private PK-8 Elementary, Coed
Students: 504 Distance: 0.4mi
Happy Days CDC
Private K Preschool Early Childhood Center, Elementary, Coed
Students: NA Distance: 0.5mi
The Harker School
Private K-12 Secondary, Coed
Students: 2040 Distance: 0.6mi
Sierra Elementary And High School
Private K-12 Combined Elementary And Secondary, Coed
Students: 87 Distance: 0.6mi
Queen Of Apostles School
Private K-8 Elementary, Religious, Nonprofit
Students: 283 Distance: 0.6mi
- Bed
- 2
- Bath
- 1.5 (1/1)
- Parking
- 1
- Below Building Parking
- SQ FT
- 1,099
- SQ FT Source
- Public Records
- Lot SQ FT
- 550.0
- Lot Acres
- 0.01 Acres
- Pool Info
- In Ground, Community, Outdoor Pool
- Kitchen
- Dishwasher, Electric Range, Microwave, Free-Standing Range, Refrigerator, 220 Volt Outlet, Counter - Solid Surface, Electric Range/Cooktop, Range/Oven Free Standing
- Cooling
- Wall/Window Unit(s)
- Disclosures
- Nat Hazard Disclosure
- Entry Level
- 2
- Exterior Details
- Garden, Yard Space
- Flooring
- Concrete
- Foundation
- Fire Place
- None
- Heating
- Electric
- Laundry
- Common Area
- Main Level
- None
- Possession
- Close Of Escrow
- Architectural Style
- None
- Construction Status
- Existing
- Additional Miscellaneous Features
- Garden, Yard Space
- Location
- Other
- Roof
- Flat
- Water and Sewer
- Public
- Fee
- $500
MLS and other Information regarding properties for sale as shown in Theo have been obtained from various sources such as sellers, public records, agents and other third parties. This information may relate to the condition of the property, permitted or unpermitted uses, zoning, square footage, lot size/acreage or other matters affecting value or desirability. Unless otherwise indicated in writing, neither brokers, agents nor Theo have verified, or will verify, such information. If any such information is important to buyer in determining whether to buy, the price to pay or intended use of the property, buyer is urged to conduct their own investigation with qualified professionals, satisfy themselves with respect to that information, and to rely solely on the results of that investigation.
School data provided by GreatSchools. School service boundaries are intended to be used as reference only. To verify enrollment eligibility for a property, contact the school directly.
