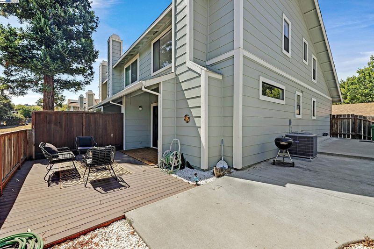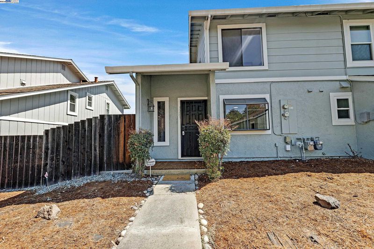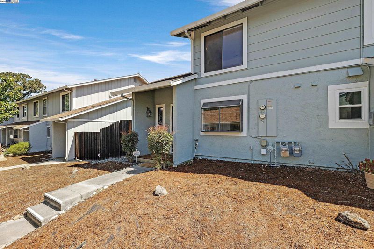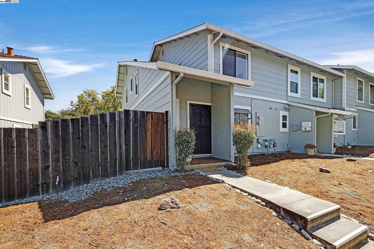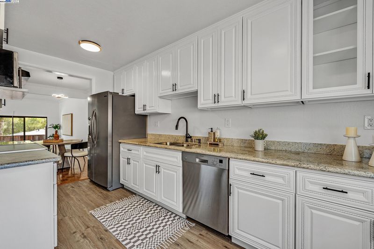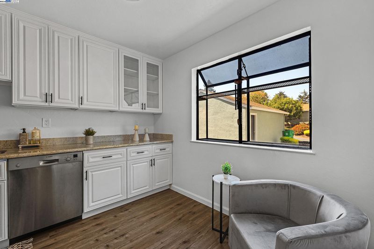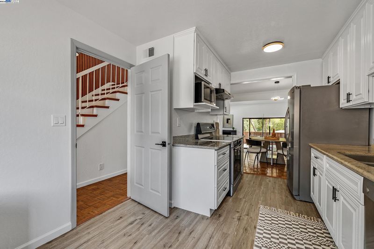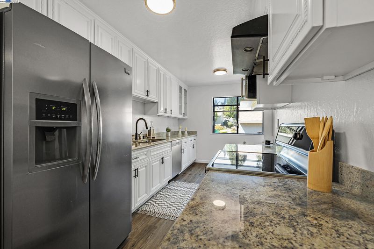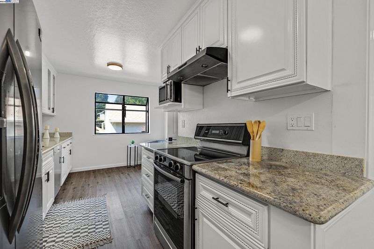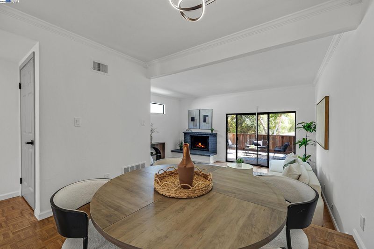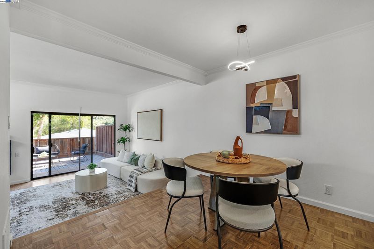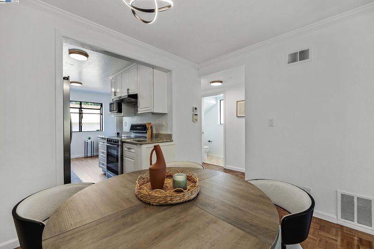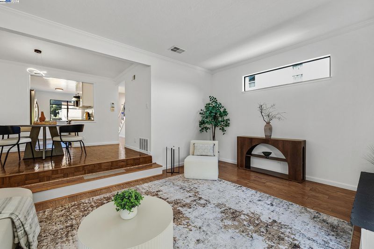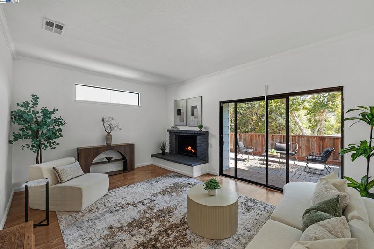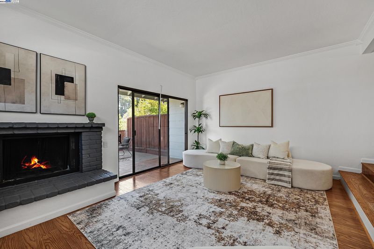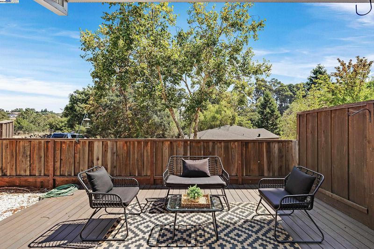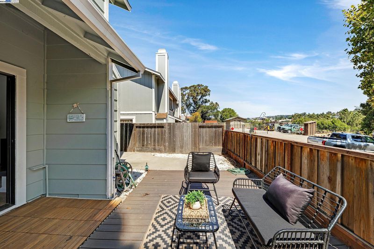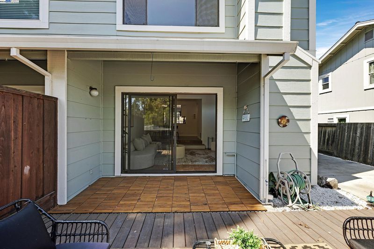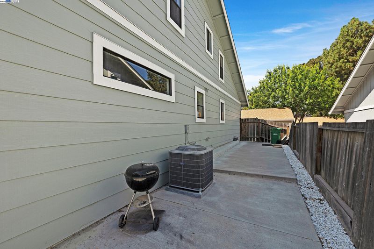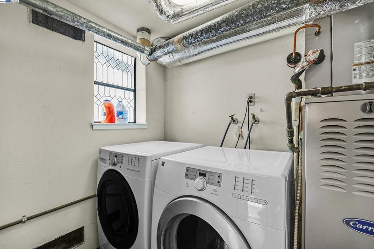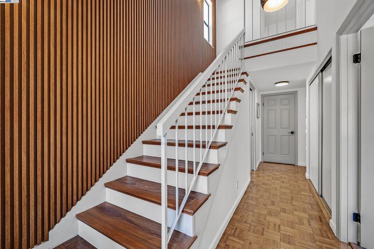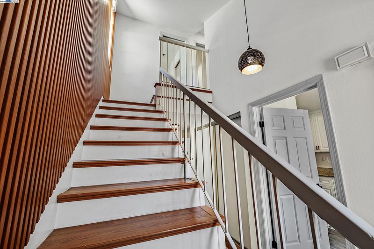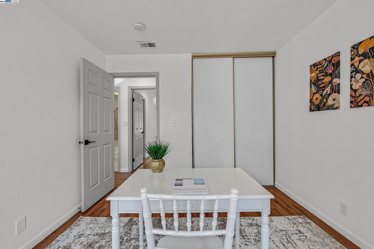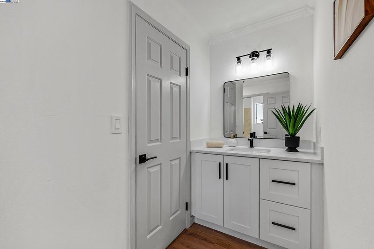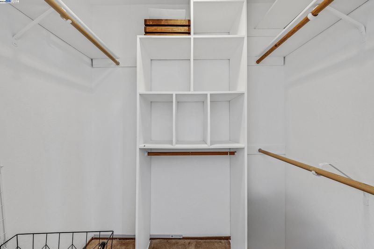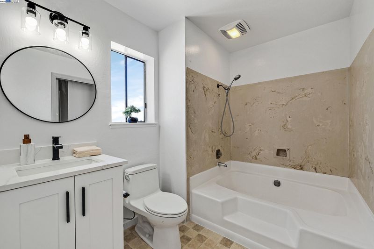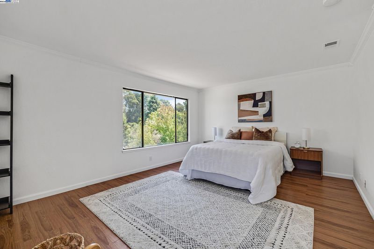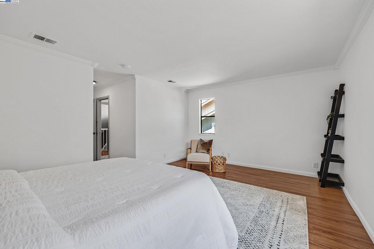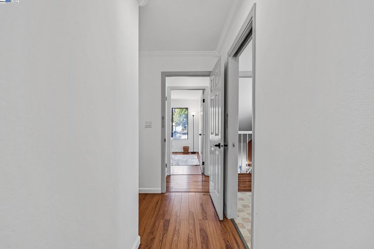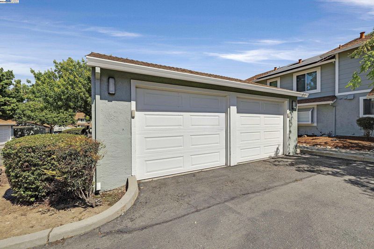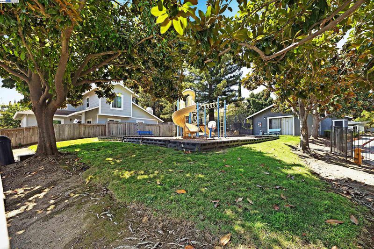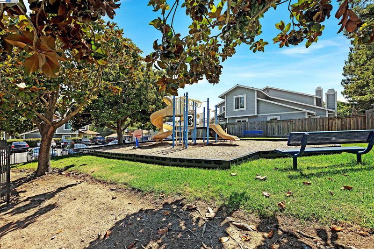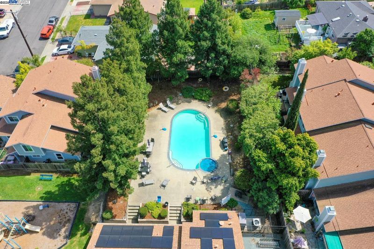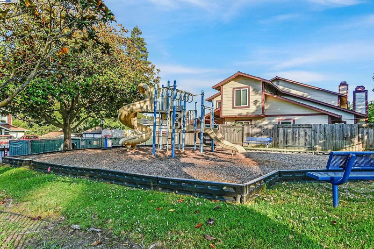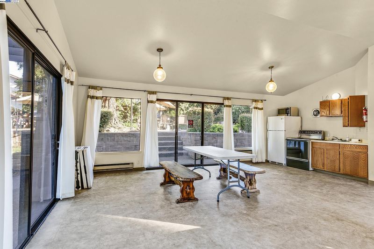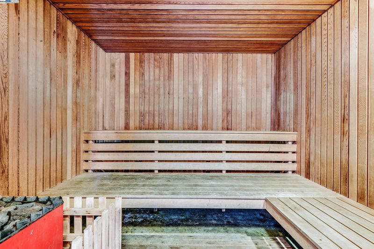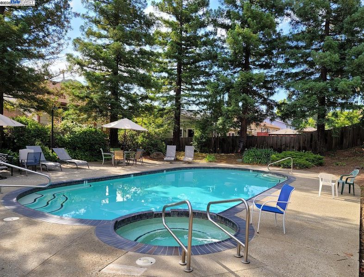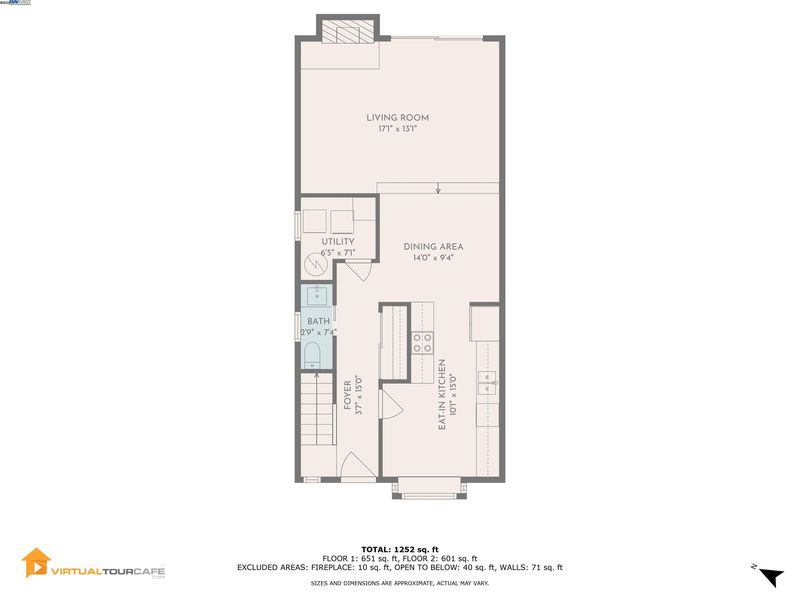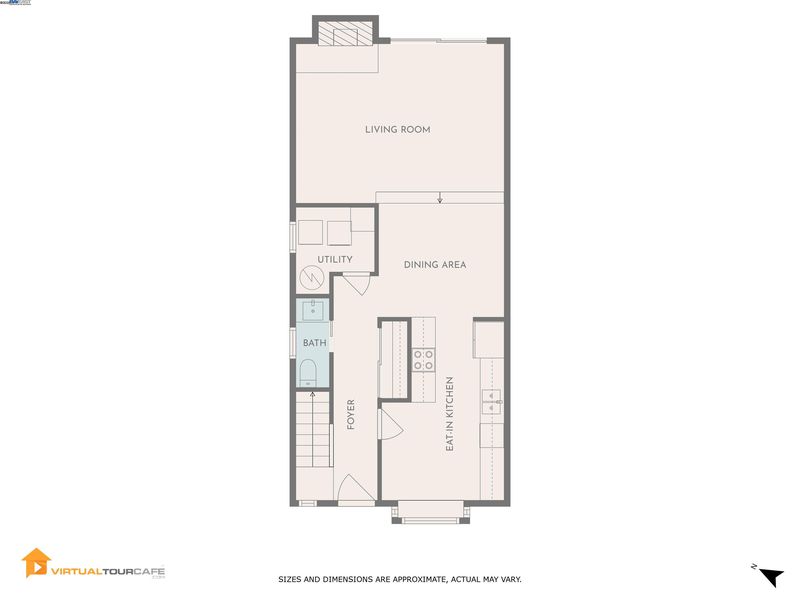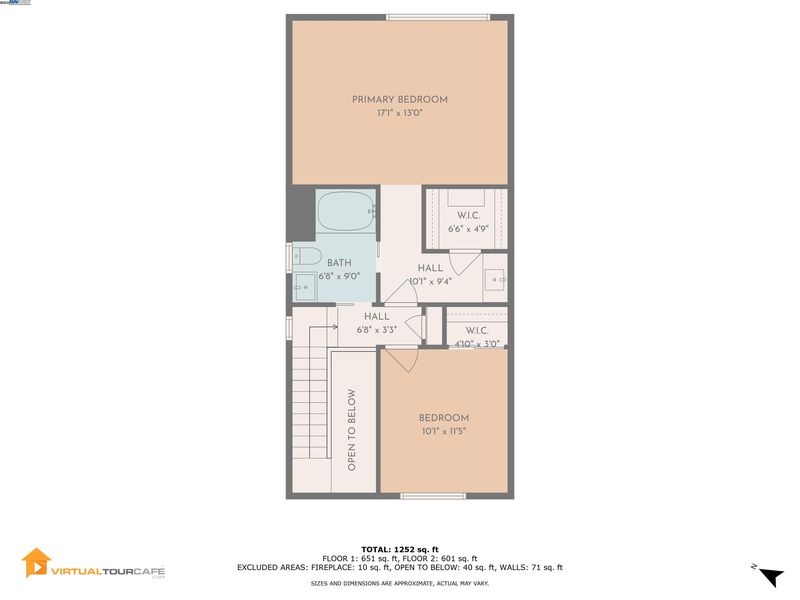
$699,000
1,284
SQ FT
$544
SQ/FT
3285 Monika Ln
@ Woodroe - Lakewood Village, Hayward
- 2 Bed
- 1.5 (1/1) Bath
- 1 Park
- 1,284 sqft
- Hayward
-

-
Sun Sep 7, 1:00 pm - 4:00 pm
Updated! AC, End-Unit! Amazing serene location in the Fairview area of Hayward. Don't miss it! She's a beauty!
This beautifully updated 2-bedroom, 1.5-bathroom townhome is nestled in the sought-after Fairview area, within the peaceful and private Lakewood Village community. Tucked way in a quiet, gated complex of only 50 units, this home offers a rare blend of comfort, security, and community in a tranquil, well-maintained setting. Step inside to find a clean and inviting interior that’s truly move-in ready. The thoughtful layout features spacious living areas, updated finishes, and plenty of natural light throughout. Whether you're relaxing after a long day or entertaining friends, this home provides the perfect space to unwind. Enjoy access to a full range of HOA amenities, including a sparkling pool, soothing hot tub, welcoming clubhouse, community park, dog park, and abundant guest parking—ideal for hosting visitors. The grounds are beautifully landscaped and cared for, offering a serene atmosphere that feels like a true retreat from the hustle and bustle. Additional highlights include a private 1-car garage and the peace of mind that comes with gated entry. If you’re looking for a quiet, happy place to call home—where neighbors know each other and the surroundings are both secure and scenic—look no further. Don’t miss your chance to own in Lakewood Village, where comfort meets style!
- Current Status
- Active
- Original Price
- $699,000
- List Price
- $699,000
- On Market Date
- Aug 26, 2025
- Property Type
- Townhouse
- D/N/S
- Lakewood Village
- Zip Code
- 94541
- MLS ID
- 41109394
- APN
- 41711037
- Year Built
- 1980
- Stories in Building
- 2
- Possession
- Close Of Escrow
- Data Source
- MAXEBRDI
- Origin MLS System
- BAY EAST
Woodroe Woods School
Private PK-5 Elementary, Coed
Students: 130 Distance: 0.1mi
Fairview Elementary School
Public K-6 Elementary
Students: 549 Distance: 0.6mi
Independent Elementary School
Public K-5 Elementary
Students: 626 Distance: 0.7mi
Creekside Middle School
Public 6-8 Middle
Students: 781 Distance: 0.9mi
Marshall Elementary School
Public K-5 Elementary
Students: 490 Distance: 1.0mi
Canyon Middle School
Public 6-8 Middle
Students: 1391 Distance: 1.1mi
- Bed
- 2
- Bath
- 1.5 (1/1)
- Parking
- 1
- Detached, Garage, Parking Spaces, Secured, Guest, Garage Door Opener
- SQ FT
- 1,284
- SQ FT Source
- Public Records
- Lot SQ FT
- 1,515.0
- Lot Acres
- 0.04 Acres
- Pool Info
- See Remarks, Community
- Kitchen
- Dishwasher, Electric Range, Plumbed For Ice Maker, Microwave, Refrigerator, Dryer, Washer, Gas Water Heater, 220 Volt Outlet, Counter - Solid Surface, Electric Range/Cooktop, Disposal, Ice Maker Hookup, Updated Kitchen
- Cooling
- Central Air
- Disclosures
- Nat Hazard Disclosure, Owner is Lic Real Est Agt, Disclosure Package Avail, Disclosure Statement
- Entry Level
- 1
- Exterior Details
- Unit Faces Street
- Flooring
- Other
- Foundation
- Fire Place
- Family Room, Wood Burning
- Heating
- Forced Air, Fireplace(s)
- Laundry
- 220 Volt Outlet, Dryer, Washer, In Unit
- Main Level
- Laundry Facility, Main Entry
- Possession
- Close Of Escrow
- Architectural Style
- Other
- Construction Status
- Existing
- Additional Miscellaneous Features
- Unit Faces Street
- Location
- Other
- Roof
- Unknown
- Water and Sewer
- Public
- Fee
- $510
MLS and other Information regarding properties for sale as shown in Theo have been obtained from various sources such as sellers, public records, agents and other third parties. This information may relate to the condition of the property, permitted or unpermitted uses, zoning, square footage, lot size/acreage or other matters affecting value or desirability. Unless otherwise indicated in writing, neither brokers, agents nor Theo have verified, or will verify, such information. If any such information is important to buyer in determining whether to buy, the price to pay or intended use of the property, buyer is urged to conduct their own investigation with qualified professionals, satisfy themselves with respect to that information, and to rely solely on the results of that investigation.
School data provided by GreatSchools. School service boundaries are intended to be used as reference only. To verify enrollment eligibility for a property, contact the school directly.
