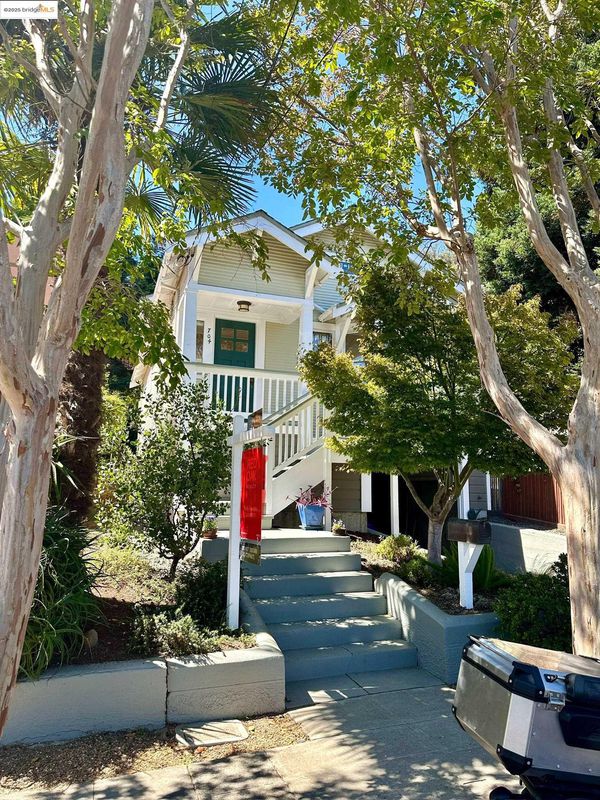
$1,068,000
1,265
SQ FT
$844
SQ/FT
704 Madison St
@ Castro - Albany
- 2 Bed
- 2 Bath
- 1 Park
- 1,265 sqft
- Albany
-

Classic Albany cottage featuring wide-open spaces, amazing light, open floorplan, cook's kitchen with Berkeley Hills views. Purchased in 2001, the homeowners begin an expansion project completing it in 2005 which included a renovation from the ground up with a new foundation enlarging the garage and adding lower-level flexible spaces. An entire family room was added at the same time along with a stunning loft spacious enough for a bed and office. Bathrooms system were also updated with new fixtures and tile throughout. An eat-in kitchen along with custom cabinets, a breakfast bar and stainless steel appliances allow full line of sight for the living room and the family room. Great for when you want to keep an eye on your loved ones.
- Current Status
- Active - Coming Soon
- Original Price
- $1,068,000
- List Price
- $1,068,000
- On Market Date
- Sep 16, 2025
- Property Type
- Detached
- D/N/S
- Albany
- Zip Code
- 94706
- MLS ID
- 41111755
- APN
- 6627943
- Year Built
- 1922
- Stories in Building
- 2
- Possession
- Close Of Escrow
- Data Source
- MAXEBRDI
- Origin MLS System
- Bridge AOR
Macgregor High (Continuation) School
Public 10-12 Continuation
Students: 46 Distance: 0.0mi
Ocean View Elementary School
Public K-5 Elementary
Students: 573 Distance: 0.4mi
Tilden Preparatory School
Private 6-12 Coed
Students: 120 Distance: 0.4mi
Cornell Elementary School
Public K-5 Elementary
Students: 561 Distance: 0.5mi
Cornell Elementary School
Public K-5 Elementary
Students: 562 Distance: 0.5mi
Albany Middle School
Public 6-8 Middle
Students: 900 Distance: 0.5mi
- Bed
- 2
- Bath
- 2
- Parking
- 1
- Attached, Below Building Parking, Garage Door Opener
- SQ FT
- 1,265
- SQ FT Source
- Public Records
- Lot SQ FT
- 2,500.0
- Lot Acres
- 0.06 Acres
- Pool Info
- None
- Kitchen
- Dishwasher, Gas Range, Stone Counters, Eat-in Kitchen, Gas Range/Cooktop, Skylight(s), Updated Kitchen, Other
- Cooling
- None
- Disclosures
- Nat Hazard Disclosure
- Entry Level
- Exterior Details
- Back Yard, Front Yard, Garden/Play
- Flooring
- Hardwood, Linoleum, Carpet
- Foundation
- Fire Place
- None
- Heating
- Forced Air
- Laundry
- Hookups Only
- Upper Level
- 1 Bedroom, 2 Baths, Primary Bedrm Suite - 1, Other, Main Entry
- Main Level
- 1 Bedroom, Laundry Facility
- Possession
- Close Of Escrow
- Architectural Style
- Craftsman
- Construction Status
- Existing
- Additional Miscellaneous Features
- Back Yard, Front Yard, Garden/Play
- Location
- Sloped Up
- Roof
- Composition Shingles
- Fee
- Unavailable
MLS and other Information regarding properties for sale as shown in Theo have been obtained from various sources such as sellers, public records, agents and other third parties. This information may relate to the condition of the property, permitted or unpermitted uses, zoning, square footage, lot size/acreage or other matters affecting value or desirability. Unless otherwise indicated in writing, neither brokers, agents nor Theo have verified, or will verify, such information. If any such information is important to buyer in determining whether to buy, the price to pay or intended use of the property, buyer is urged to conduct their own investigation with qualified professionals, satisfy themselves with respect to that information, and to rely solely on the results of that investigation.
School data provided by GreatSchools. School service boundaries are intended to be used as reference only. To verify enrollment eligibility for a property, contact the school directly.



