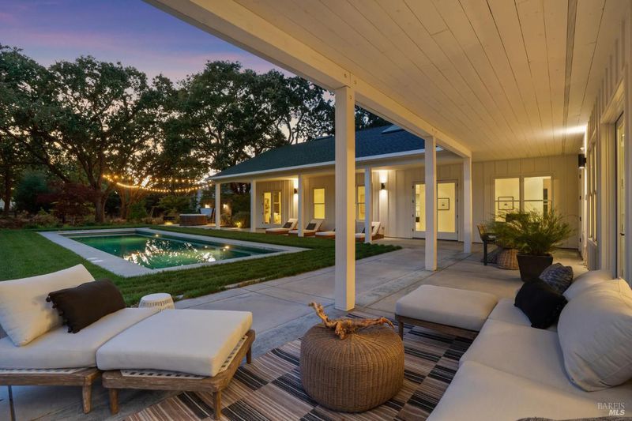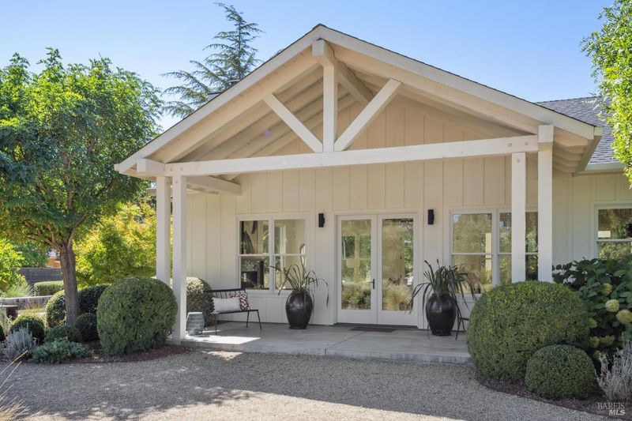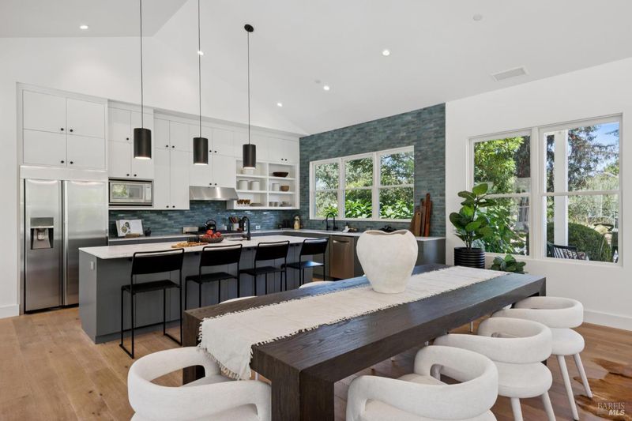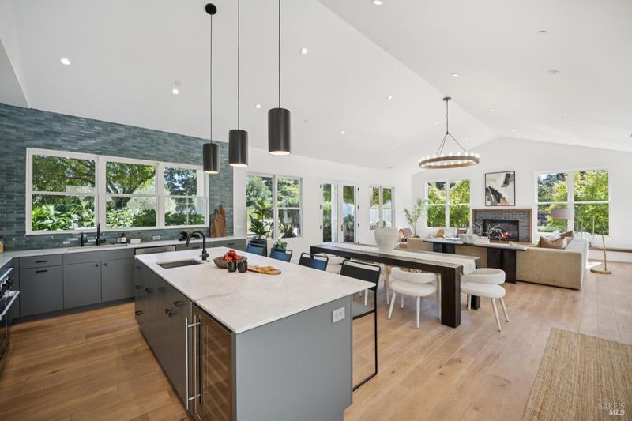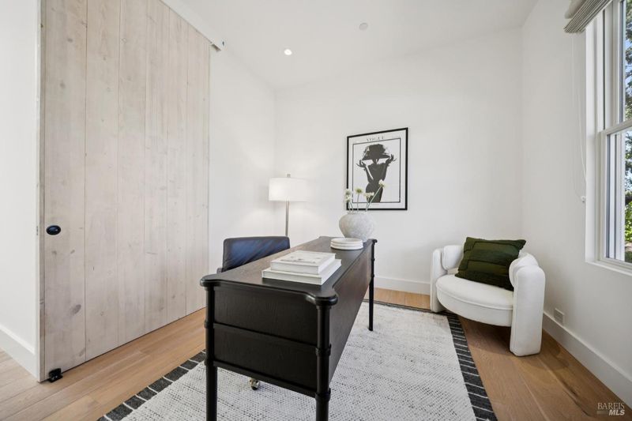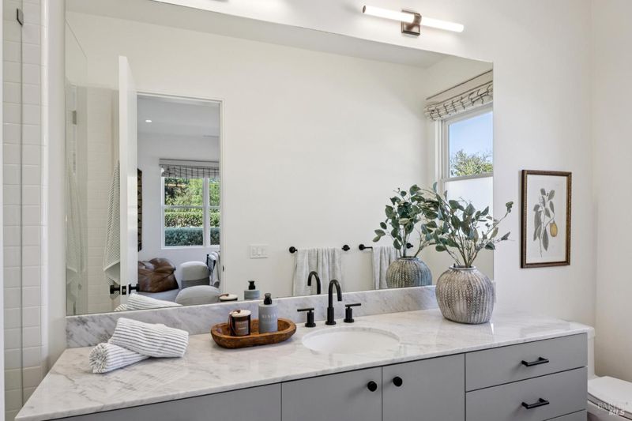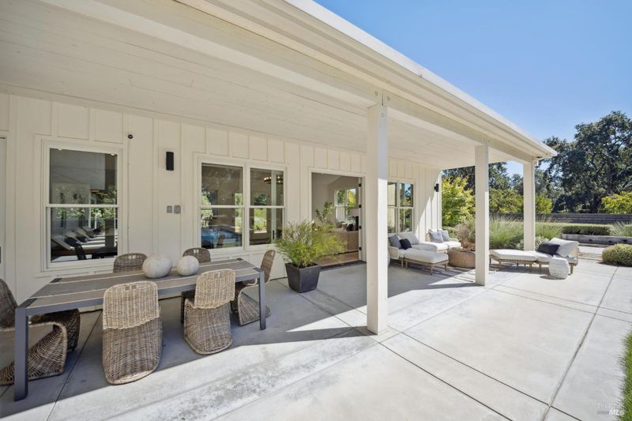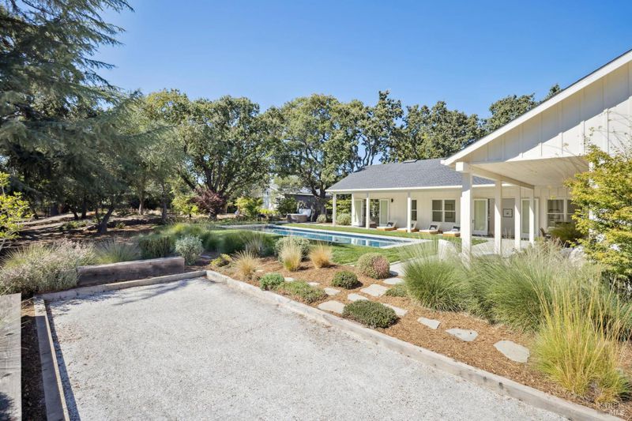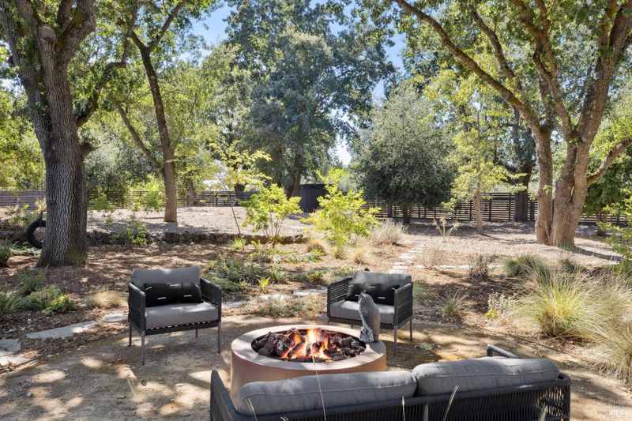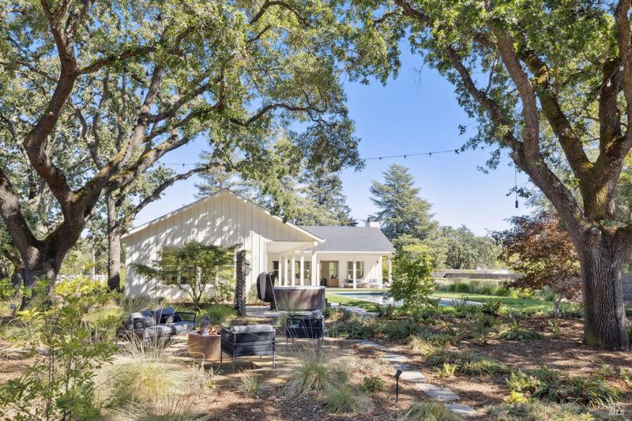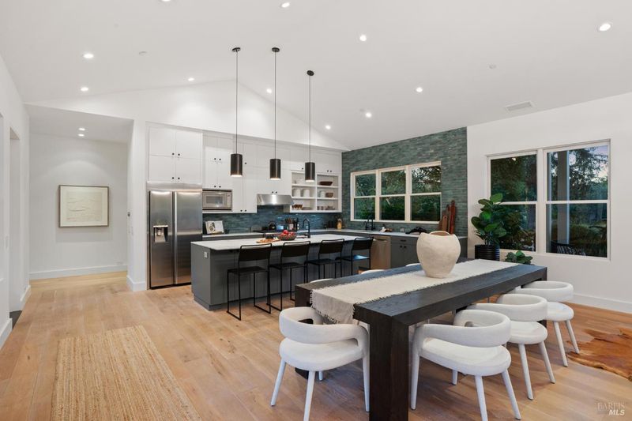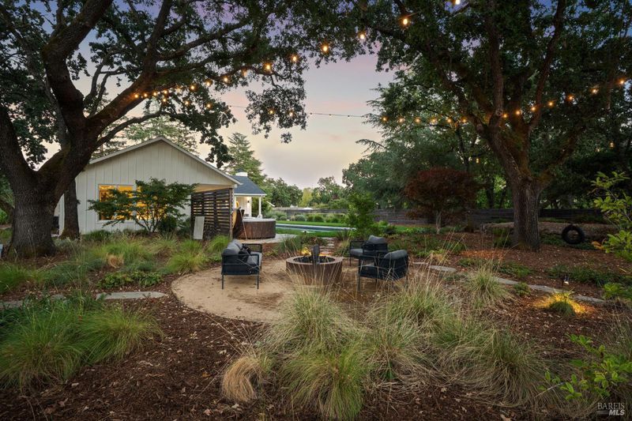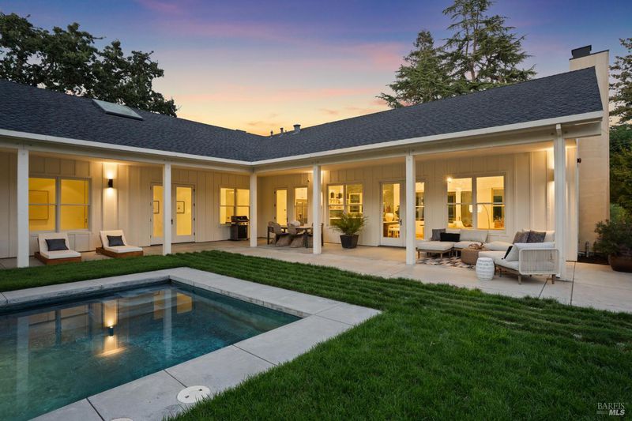
$4,500,000
2,829
SQ FT
$1,591
SQ/FT
20685 5th E Street
@ Napa Road/Peru Road - Sonoma
- 3 Bed
- 4 (3/1) Bath
- 10 Park
- 2,829 sqft
- Sonoma
-

Just minutes from Sonoma Plaza, this private modern farmhouse blends Wine Country luxury with serene, bucolic surroundings. Beyond your gated entry, a tree-lined drive welcomes you home to an estate designed for both relaxation and entertaining. Inside, soaring ceilings and exceptional craftsmanship create a warm, open flow. The great room features spacious living and dining areas anchored by a fireplace, while the chef's kitchen with a large island makes cooking and gathering effortless. Natural light pours in through expansive windows, framing views of patios, pool, gardens, and outdoor entertaining spaces. Three en-suite bedrooms provide spacious retreats with ample closets. A bonus room adds versatilityideal as a fourth bedroom, office, gym, or creative studio. The septic system is 4 bedroom so you have the ability to have an additional bedroom. With world-class wineries, restaurants, and shops just around the corner, this Eastside Sonoma gem offers the rare chance to enjoy it allprivacy, luxury, and proximity to the best of Wine Country.
- Days on Market
- 0 days
- Current Status
- Active
- Original Price
- $4,500,000
- List Price
- $4,500,000
- On Market Date
- Sep 17, 2025
- Property Type
- Single Family Residence
- Area
- Sonoma
- Zip Code
- 95476
- MLS ID
- 325061802
- APN
- 128-332-017-000
- Year Built
- 2015
- Stories in Building
- Unavailable
- Possession
- Close Of Escrow
- Data Source
- BAREIS
- Origin MLS System
Presentation School, The
Private K-8 Elementary, Religious, Coed
Students: 183 Distance: 0.6mi
Adele Harrison Middle School
Public 6-8 Middle
Students: 424 Distance: 0.7mi
Prestwood Elementary School
Public K-5 Elementary
Students: 380 Distance: 0.8mi
Sonoma Valley High School
Public 9-12 Secondary
Students: 1297 Distance: 0.9mi
Creekside High School
Public 9-12 Continuation
Students: 49 Distance: 0.9mi
Montessori School of Sonoma
Private K Montessori, Coed
Students: NA Distance: 1.0mi
- Bed
- 3
- Bath
- 4 (3/1)
- Double Sinks, Low-Flow Shower(s), Marble, Shower Stall(s), Tub
- Parking
- 10
- Uncovered Parking Spaces 2+
- SQ FT
- 2,829
- SQ FT Source
- Assessor Agent-Fill
- Lot SQ FT
- 51,836.0
- Lot Acres
- 1.19 Acres
- Pool Info
- Pool Cover
- Kitchen
- Island, Island w/Sink, Kitchen/Family Combo, Marble Counter, Slab Counter
- Cooling
- Central
- Dining Room
- Dining/Family Combo
- Family Room
- Cathedral/Vaulted, Great Room, Open Beam Ceiling, View
- Flooring
- Tile, Wood
- Foundation
- Slab
- Fire Place
- Family Room, Gas Piped
- Heating
- Central
- Laundry
- Cabinets, Dryer Included, Inside Room, Washer Included
- Main Level
- Bedroom(s), Family Room, Full Bath(s), Kitchen, Primary Bedroom, Partial Bath(s), Street Entrance
- Views
- Hills
- Possession
- Close Of Escrow
- Architectural Style
- Contemporary
- Fee
- $0
MLS and other Information regarding properties for sale as shown in Theo have been obtained from various sources such as sellers, public records, agents and other third parties. This information may relate to the condition of the property, permitted or unpermitted uses, zoning, square footage, lot size/acreage or other matters affecting value or desirability. Unless otherwise indicated in writing, neither brokers, agents nor Theo have verified, or will verify, such information. If any such information is important to buyer in determining whether to buy, the price to pay or intended use of the property, buyer is urged to conduct their own investigation with qualified professionals, satisfy themselves with respect to that information, and to rely solely on the results of that investigation.
School data provided by GreatSchools. School service boundaries are intended to be used as reference only. To verify enrollment eligibility for a property, contact the school directly.
