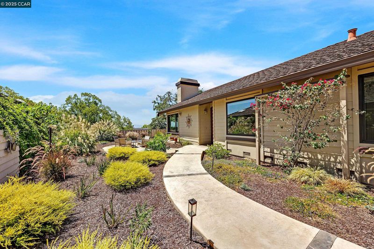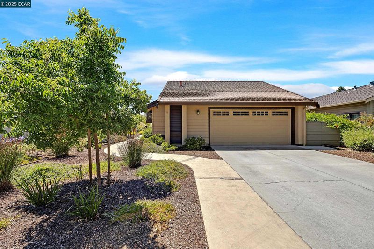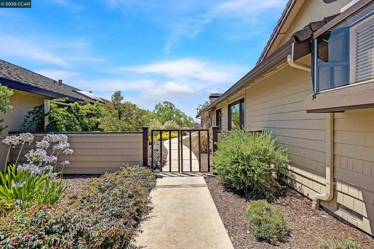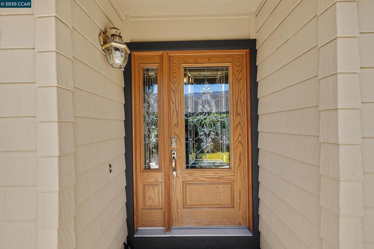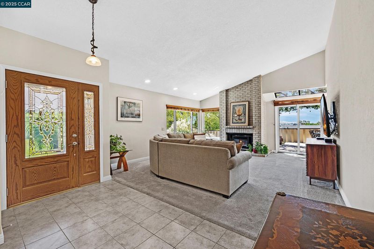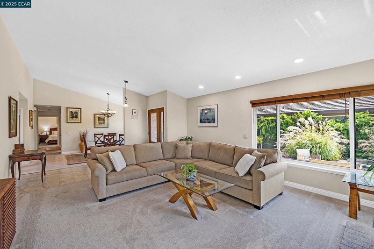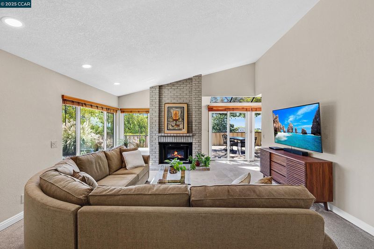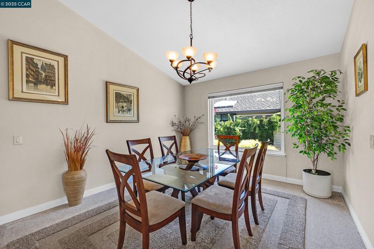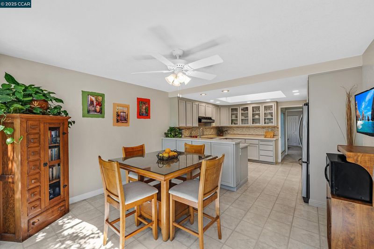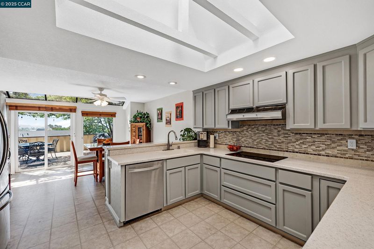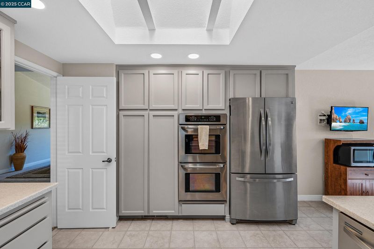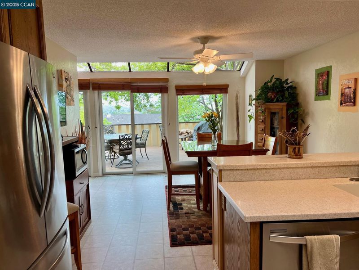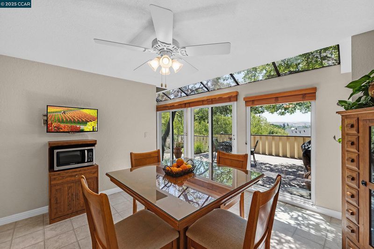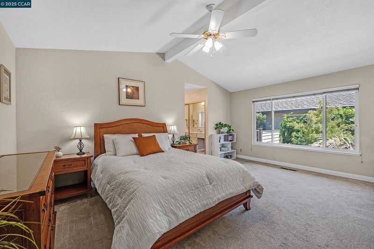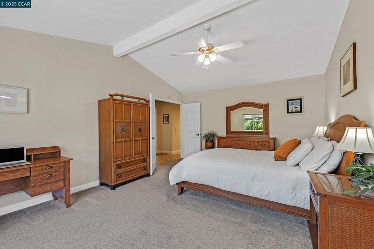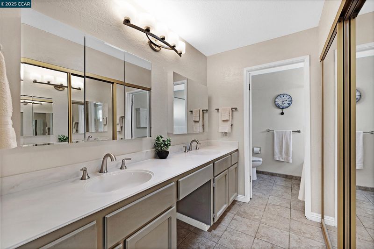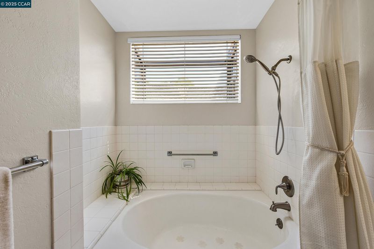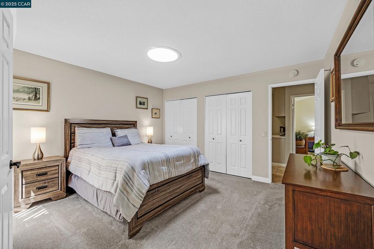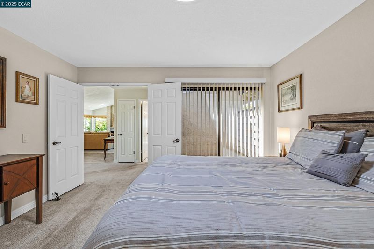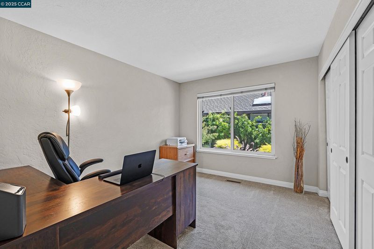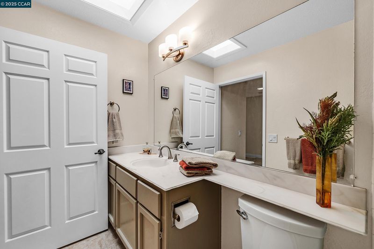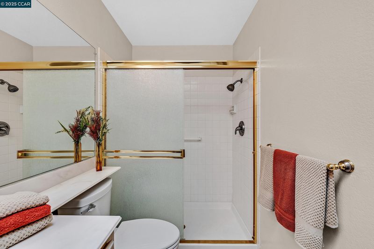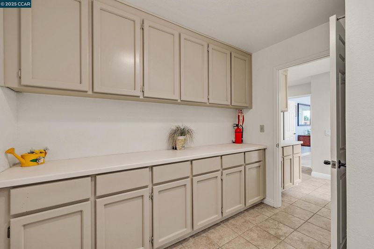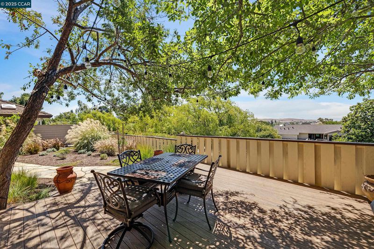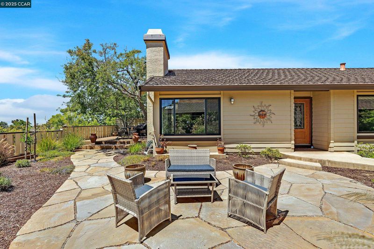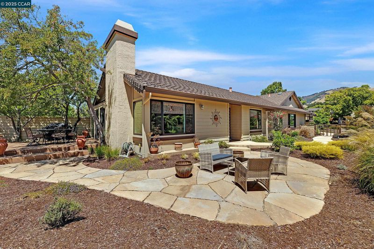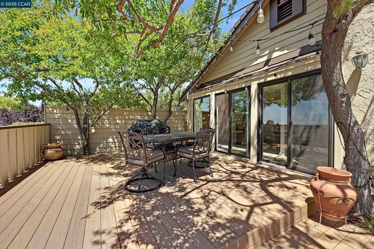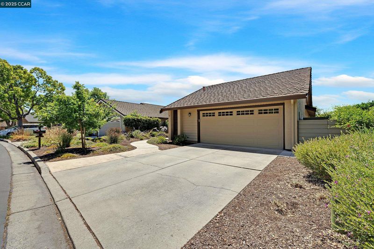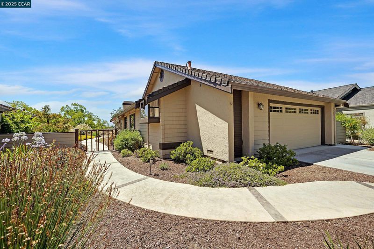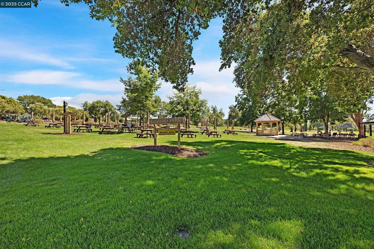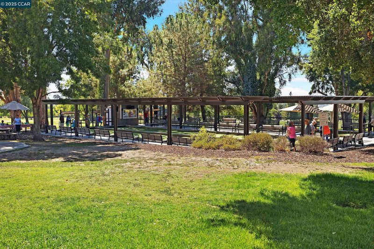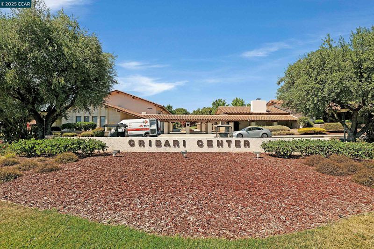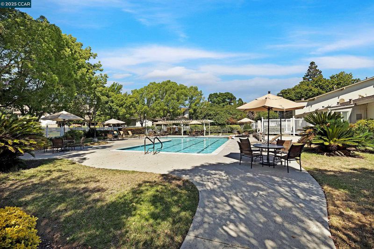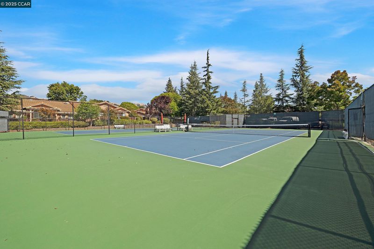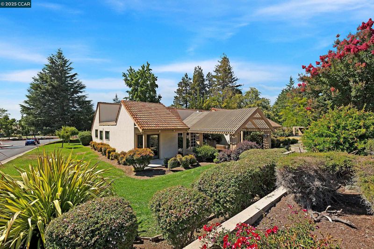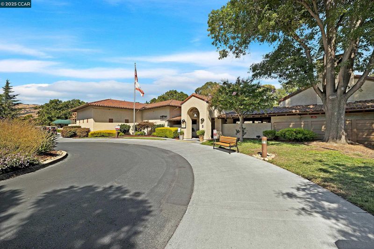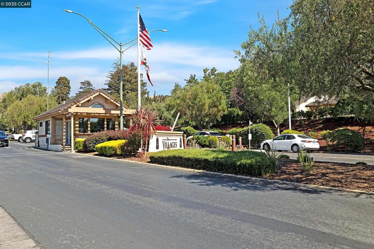
$1,495,000
1,954
SQ FT
$765
SQ/FT
7111 Via Portada
@ Norte Verano - Other, San Jose
- 3 Bed
- 2 Bath
- 2 Park
- 1,954 sqft
- San Jose
-

Welcome to a beautifully maintained home in the desirable Verona Village at The Villages Golf & Country Club — San Jose’s premier 55+ active adult community. This spacious 3-bedroom, 2-bath home offers approximately 1,954 square feet of comfortable, light-filled living space. The inviting living room features soaring vaulted ceilings and expansive windows that flood the home with natural light, creating a warm and welcoming atmosphere throughout. The bright, open floor plan flows seamlessly, perfect for both everyday living and entertaining. The generously sized primary bedroom is a true retreat, offering ample space for a sitting area, abundant natural light, and an en suite bathroom for added privacy and comfort. Two additional bedrooms are perfect for guests or home office. Step outside to a beautifully landscaped backyard with multiple patios and stunning views — the perfect backdrop for relaxing or hosting guests. The Villages offers an exceptional lifestyle with an 18-hole championship golf course, tennis and pickleball courts, fitness center, swimming pools, walking trails, organized clubs, events, and more. Live the resort-style life you deserve in this vibrant, gated community!
- Current Status
- New
- Original Price
- $1,495,000
- List Price
- $1,495,000
- On Market Date
- Aug 2, 2025
- Property Type
- Detached
- D/N/S
- Other
- Zip Code
- 95135
- MLS ID
- 41106955
- APN
- 66548045
- Year Built
- 1980
- Stories in Building
- 1
- Possession
- Close Of Escrow
- Data Source
- MAXEBRDI
- Origin MLS System
- CONTRA COSTA
Silver Oak Elementary School
Public K-6 Elementary
Students: 607 Distance: 1.5mi
Tom Matsumoto Elementary School
Public K-6 Elementary
Students: 657 Distance: 1.6mi
Chaboya Middle School
Public 7-8 Middle
Students: 1094 Distance: 1.7mi
Laurelwood Elementary School
Public K-6 Elementary
Students: 316 Distance: 1.9mi
Evergreen Montessori School
Private n/a Montessori, Elementary, Coed
Students: 110 Distance: 2.0mi
Evergreen Elementary School
Public K-6 Elementary
Students: 738 Distance: 2.0mi
- Bed
- 3
- Bath
- 2
- Parking
- 2
- Attached
- SQ FT
- 1,954
- SQ FT Source
- Public Records
- Lot SQ FT
- 7,200.0
- Lot Acres
- 0.17 Acres
- Pool Info
- In Ground, Community
- Kitchen
- Dishwasher, Electric Range, Breakfast Bar, Breakfast Nook, Counter - Solid Surface, Electric Range/Cooktop, Skylight(s)
- Cooling
- Central Air
- Disclosures
- Other - Call/See Agent
- Entry Level
- Exterior Details
- Back Yard
- Flooring
- Tile, Vinyl, Carpet
- Foundation
- Fire Place
- Living Room
- Heating
- Forced Air
- Laundry
- Laundry Room
- Main Level
- 3 Bedrooms, 2 Baths, Primary Bedrm Suite - 1
- Views
- City Lights, Hills
- Possession
- Close Of Escrow
- Basement
- Crawl Space
- Architectural Style
- Contemporary
- Non-Master Bathroom Includes
- Shower Over Tub, Solid Surface
- Construction Status
- Existing
- Additional Miscellaneous Features
- Back Yard
- Location
- Level, Premium Lot, Back Yard, Front Yard
- Roof
- Tile
- Water and Sewer
- Public
- Fee
- $601
MLS and other Information regarding properties for sale as shown in Theo have been obtained from various sources such as sellers, public records, agents and other third parties. This information may relate to the condition of the property, permitted or unpermitted uses, zoning, square footage, lot size/acreage or other matters affecting value or desirability. Unless otherwise indicated in writing, neither brokers, agents nor Theo have verified, or will verify, such information. If any such information is important to buyer in determining whether to buy, the price to pay or intended use of the property, buyer is urged to conduct their own investigation with qualified professionals, satisfy themselves with respect to that information, and to rely solely on the results of that investigation.
School data provided by GreatSchools. School service boundaries are intended to be used as reference only. To verify enrollment eligibility for a property, contact the school directly.
