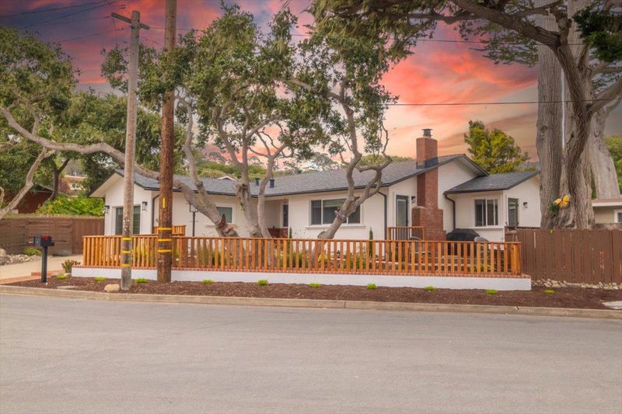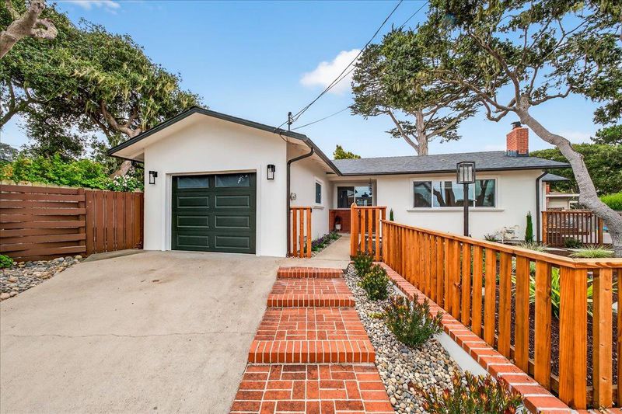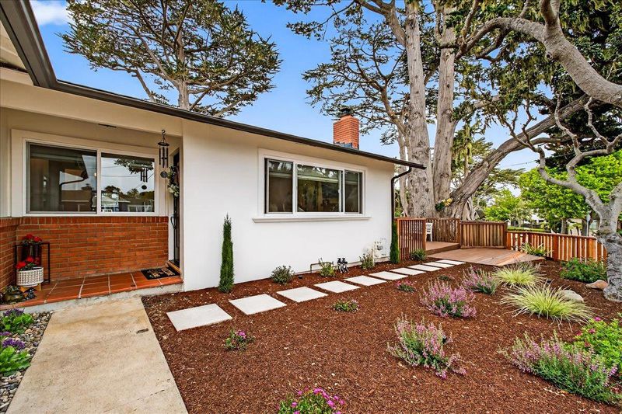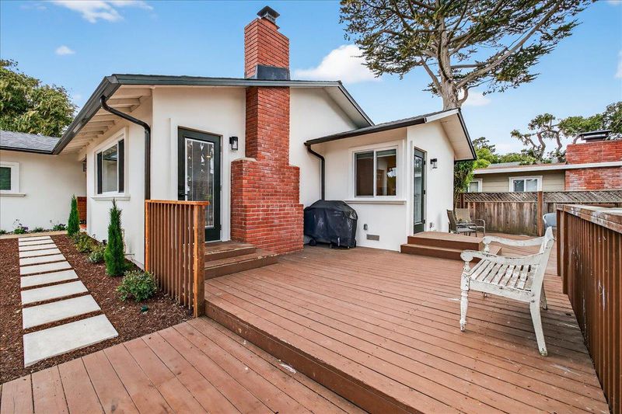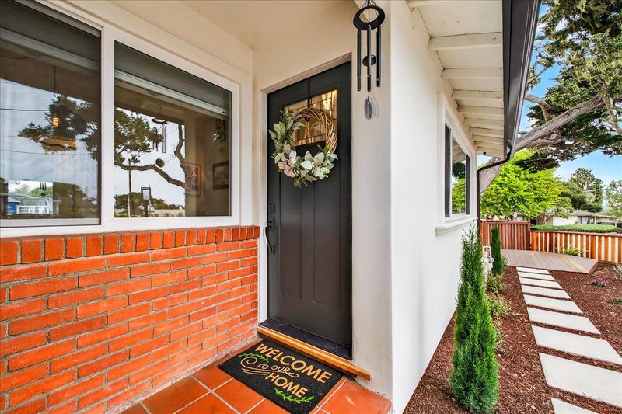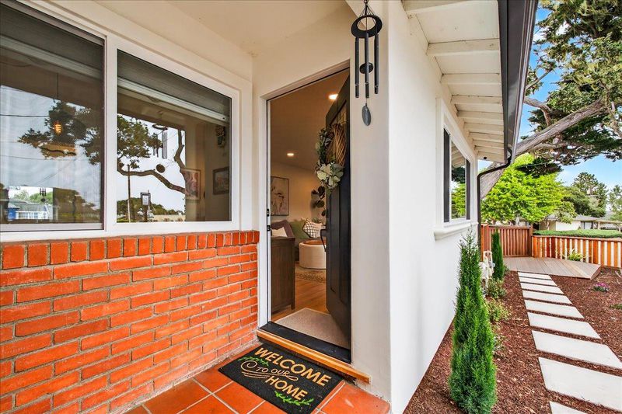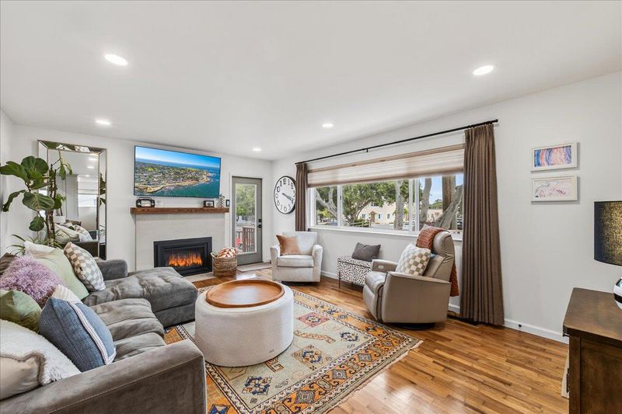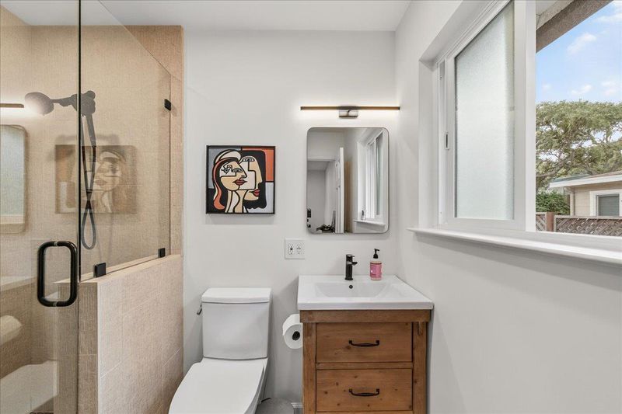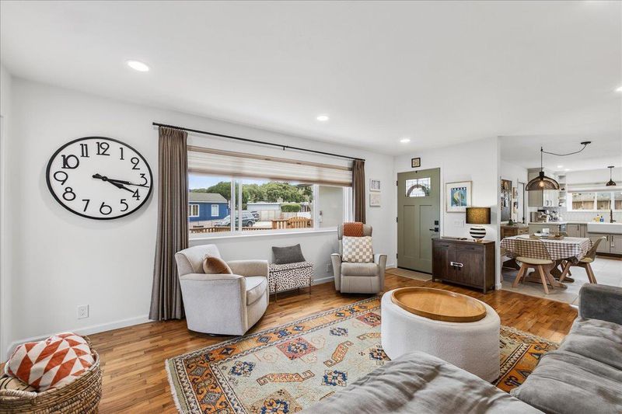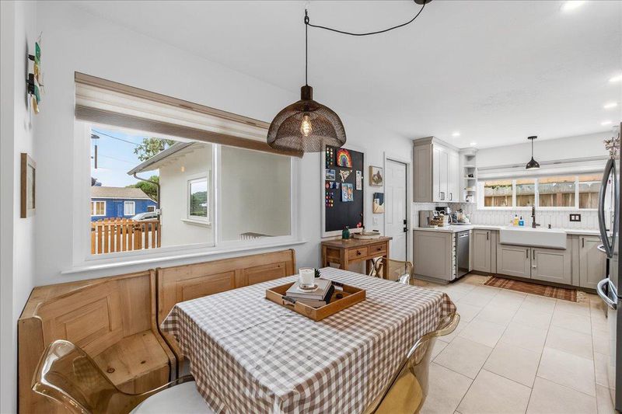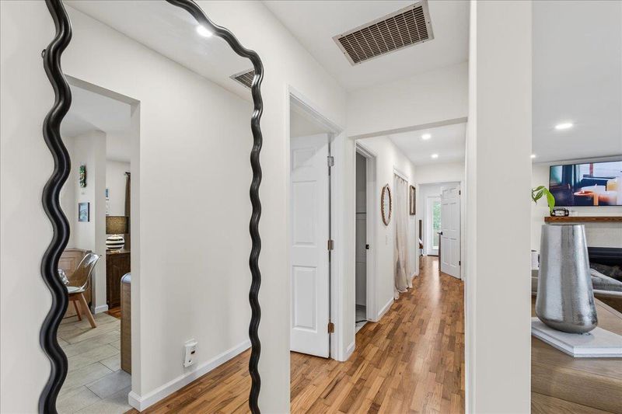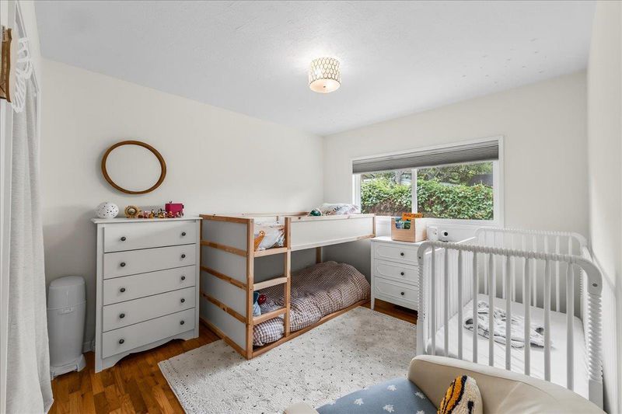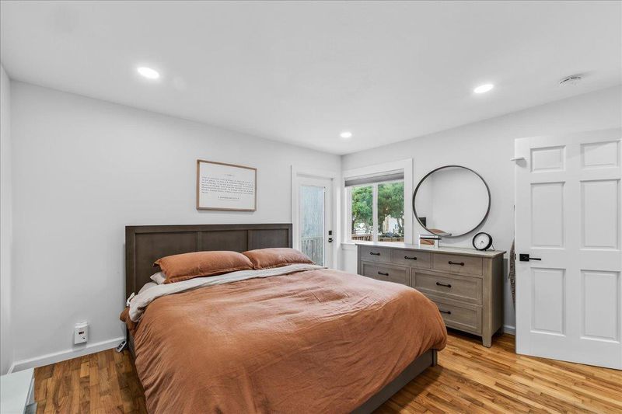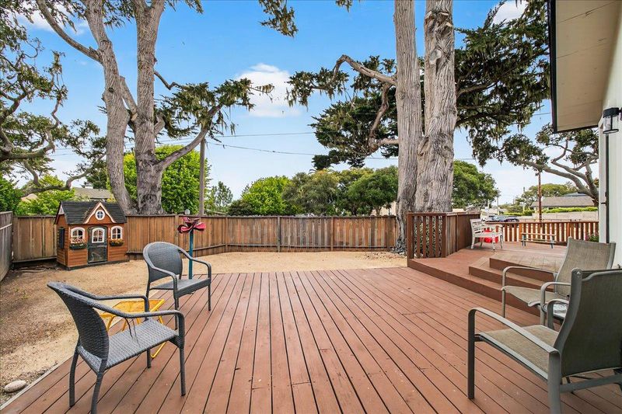
$1,575,000
1,148
SQ FT
$1,372
SQ/FT
255 Sinex
@ Gate St. - 131 - Hillcrest/Candy Cane Lane, Pacific Grove
- 3 Bed
- 2 Bath
- 1 Park
- 1,148 sqft
- PACIFIC GROVE
-

-
Sun Aug 3, 1:00 pm - 4:00 pm
Darling PG Home with lots of upgrades! 3/2 + 1 car garage
Step into coastal bliss with this beautifully remodeled gem nestled in one of Pacific Grove's most desirable neighborhoods. Every inch of this turn-key treasure has been thoughtfully upgraded, including roof, gutters, electrical, and plumbing, to a refined stucco exterior, dual pane windows, fireplace insert with remote, and gleaming refinished wood floors. The designer kitchen and spa-inspired baths offer modern comforts wrapped in timeless style. Outside, the freshly landscaped front yard and new fencing add curb appeal and privacy, setting the scene for relaxing mornings or sunset gatherings, including a Peek-a Boo view of the bay! Perched on a generous 6,400 sq ft lot, the property invites endless outdoor possibilities. Just a short stroll to Downtown Pacific Grove and the iconic Lovers Point, it's perfectly placed to enjoy everything this charming seaside town has to offer. Located in the highly-rated Pacific Grove School District, this home is ideal for families or anyone seeking a blend of elegance and ease. Whether you're settling in or seeking a getaway, this home is ready to welcome you with nothing left to do but enjoy.
- Days on Market
- 0 days
- Current Status
- Active
- Original Price
- $1,575,000
- List Price
- $1,575,000
- On Market Date
- Aug 2, 2025
- Property Type
- Single Family Home
- Area
- 131 - Hillcrest/Candy Cane Lane
- Zip Code
- 93950
- MLS ID
- ML82016805
- APN
- 006-693-008
- Year Built
- 1962
- Stories in Building
- 1
- Possession
- Negotiable
- Data Source
- MLSL
- Origin MLS System
- MLSListings, Inc.
Robert Down Elementary School
Public K-5 Elementary
Students: 462 Distance: 0.3mi
Pacific Grove Middle School
Public 6-8 Middle
Students: 487 Distance: 0.3mi
Pacific Grove High School
Public 9-12 Secondary
Students: 621 Distance: 0.5mi
Trinity Christian High School
Private 6-12 Secondary, Religious, Nonprofit
Students: 127 Distance: 0.6mi
Pacific Lighthouse Academy
Private 1-12
Students: 17 Distance: 0.7mi
Forest Grove Elementary School
Public K-5 Elementary
Students: 444 Distance: 0.8mi
- Bed
- 3
- Bath
- 2
- Shower over Tub - 1, Updated Bath
- Parking
- 1
- Attached Garage, Gate / Door Opener
- SQ FT
- 1,148
- SQ FT Source
- Unavailable
- Lot SQ FT
- 6,400.0
- Lot Acres
- 0.146924 Acres
- Kitchen
- Countertop - Quartz, Garbage Disposal, Microwave, Oven Range - Gas
- Cooling
- None
- Dining Room
- Dining Area
- Disclosures
- Natural Hazard Disclosure
- Family Room
- No Family Room
- Flooring
- Tile, Wood
- Foundation
- Raised
- Fire Place
- Living Room
- Heating
- Central Forced Air - Gas
- Laundry
- In Garage
- Views
- Neighborhood
- Possession
- Negotiable
- Architectural Style
- Ranch
- Fee
- Unavailable
MLS and other Information regarding properties for sale as shown in Theo have been obtained from various sources such as sellers, public records, agents and other third parties. This information may relate to the condition of the property, permitted or unpermitted uses, zoning, square footage, lot size/acreage or other matters affecting value or desirability. Unless otherwise indicated in writing, neither brokers, agents nor Theo have verified, or will verify, such information. If any such information is important to buyer in determining whether to buy, the price to pay or intended use of the property, buyer is urged to conduct their own investigation with qualified professionals, satisfy themselves with respect to that information, and to rely solely on the results of that investigation.
School data provided by GreatSchools. School service boundaries are intended to be used as reference only. To verify enrollment eligibility for a property, contact the school directly.
