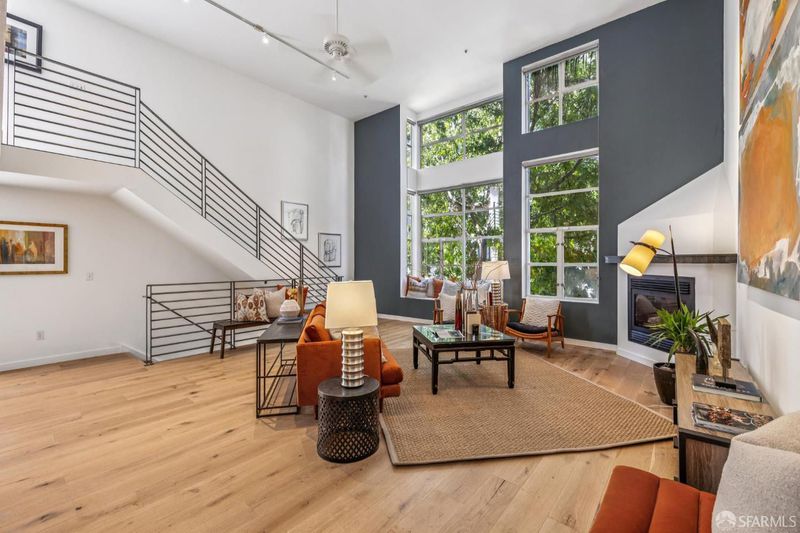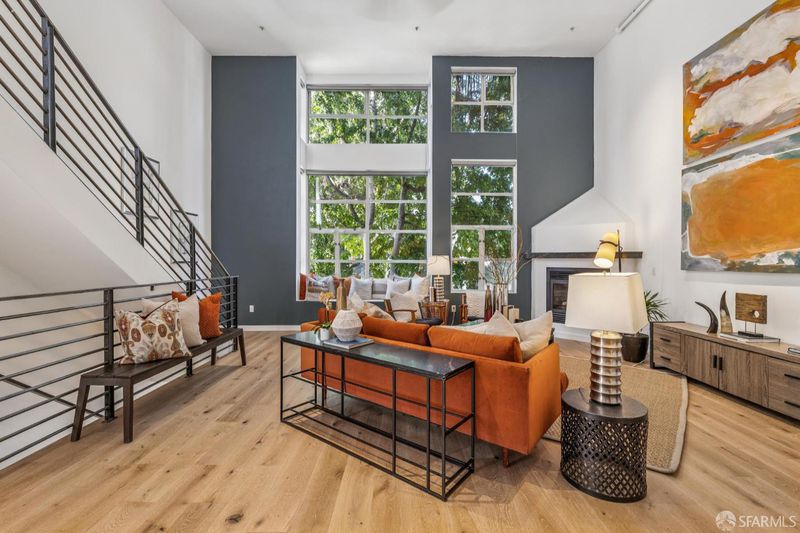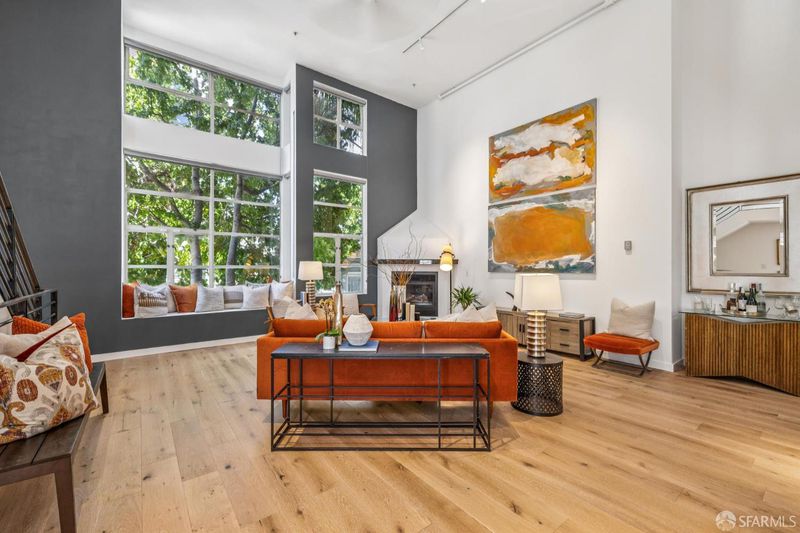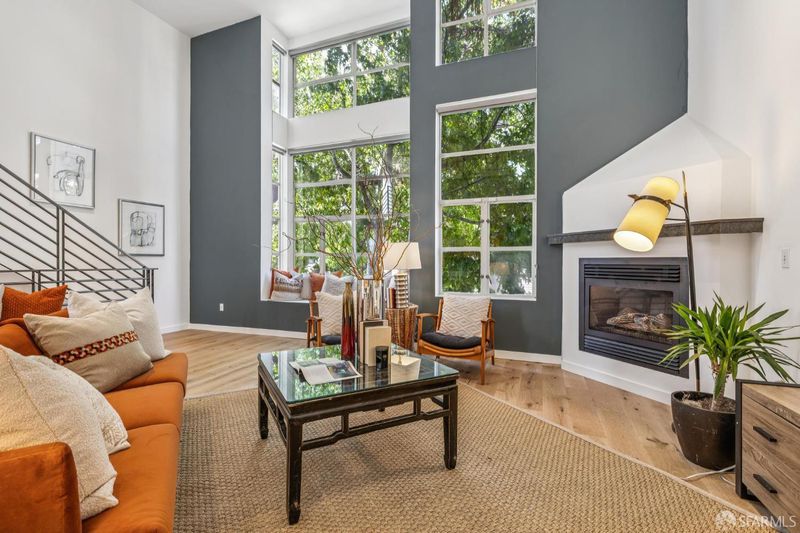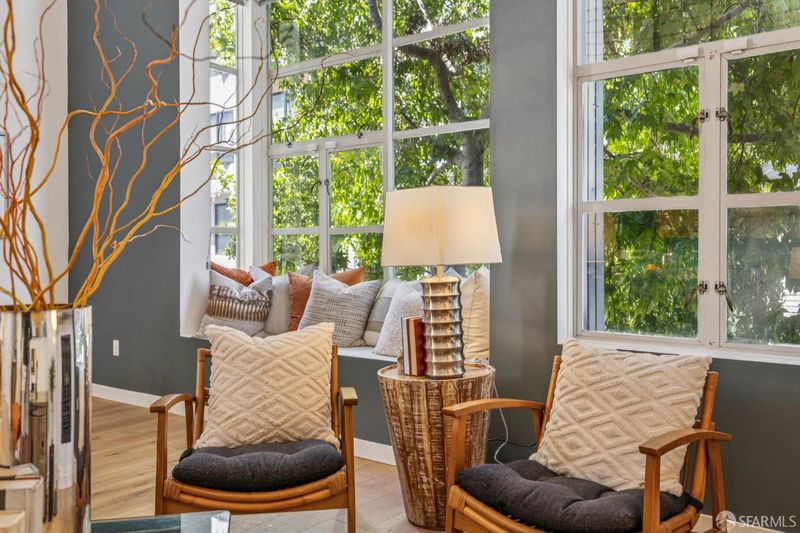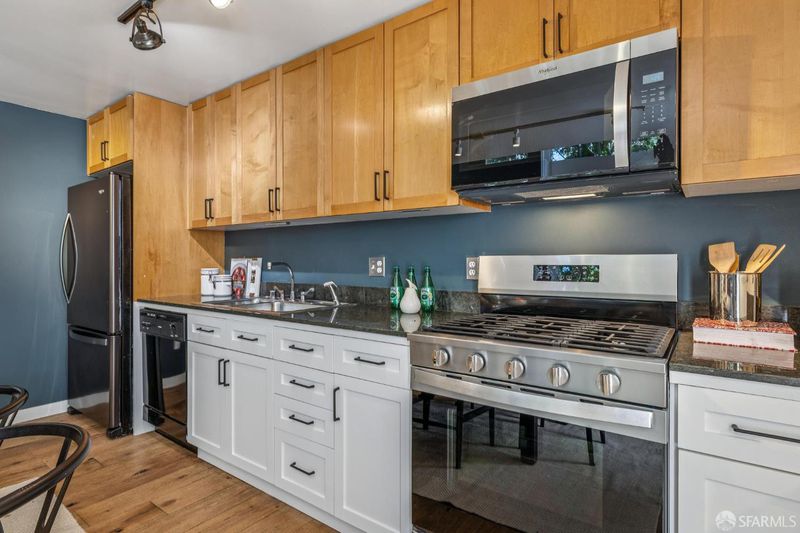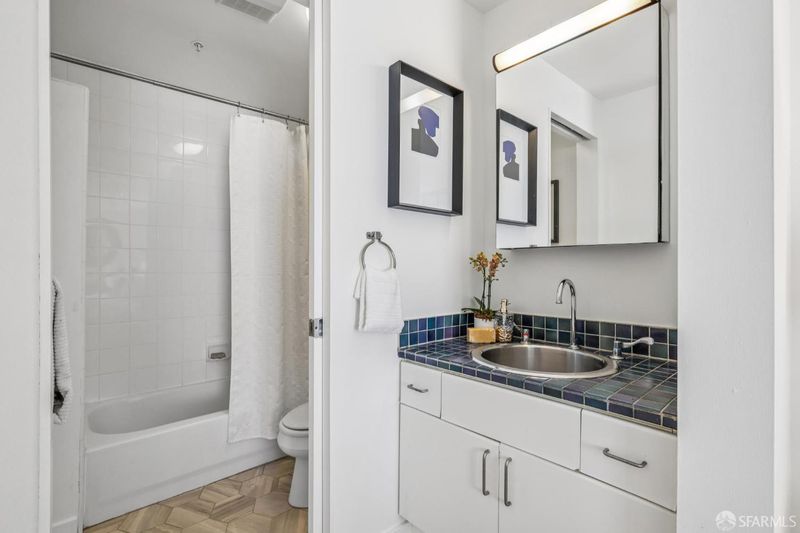
$829,000
1,296
SQ FT
$640
SQ/FT
281 Clara St, #1
@ 6th Street - 9 - South of Market, San Francisco
- 2 Bed
- 2.5 Bath
- 1 Park
- 1,296 sqft
- San Francisco
-

-
Thu Sep 11, 4:30 pm - 6:30 pm
Special evening Open House for this 3-level, 2 bed / 2.5 bath, 1296 sqft loft space with a private entrance, garage parking and storage. Find this Boutique 8 unit loft Oasis on a tree lined street close to transportation and shopping option.
Live, Work, Thrive in SOMA in this spacious 2-bedroom, 2.5-bath live/work loft offering close to 1300 sq. ft. of living space across 3-levels. The main level showcases soaring double-height ceilings, floor-to-ceiling windows, hardwood floors, and an open-concept floorplan. A gas fireplace anchors the living space, while the industrial steel staircase adds an architectural touch. A half bath, in-unit washer/dryer provide added convenience. Upstairs, the loft-style primary suite features a large walk-in closet and en-suite bath. The lower level w/full bath offers a private entrance from the street, ideal for a startup, small business, home office or 2nd bedroom. This level also includes direct interior access. A boutique 8-unit, self-managed building, that balances modern residential comfort with true live/work versatility. Enjoy unbeatable access to SOMA's best attractions including Yerba Buena Gardens, SF MoMA, and the Moscone Center. Whole Foods is just two blocks away, with Costco, Trader Joe's, and Rainbow Grocery within walking distance. Commuters will love the proximity to BART, Caltrain, MUNI, and quick access to highways 280, 101, and 80. This is the perfect home for those seeking light, space, and convenience.
- Days on Market
- 6 days
- Current Status
- Active
- Original Price
- $829,000
- List Price
- $829,000
- On Market Date
- Sep 5, 2025
- Property Type
- Condominium
- District
- 9 - South of Market
- Zip Code
- 94107
- MLS ID
- 425070197
- APN
- 3753-158
- Year Built
- 1996
- Stories in Building
- 0
- Number of Units
- 8
- Possession
- Close Of Escrow
- Data Source
- SFAR
- Origin MLS System
Five Keys Adult School (Sf Sheriff's)
Charter 9-12 Secondary
Students: 109 Distance: 0.1mi
Five Keys Independence High School (Sf Sheriff's)
Charter 9-12 Secondary
Students: 3417 Distance: 0.1mi
Carmichael (Bessie)/Fec
Public K-8 Elementary
Students: 625 Distance: 0.2mi
AltSchool Yerba Buena
Private PK-8
Students: 90 Distance: 0.3mi
AltSchool SOMA
Private 6-8 Coed
Students: 25 Distance: 0.4mi
AltSchool - SOMA
Private 6-9 Coed
Students: 30 Distance: 0.4mi
- Bed
- 2
- Bath
- 2.5
- Parking
- 1
- Garage Door Opener, Interior Access, Side-by-Side
- SQ FT
- 1,296
- SQ FT Source
- Unavailable
- Lot SQ FT
- 4,344.0
- Lot Acres
- 0.0997 Acres
- Cooling
- Ceiling Fan(s)
- Flooring
- Carpet, Wood
- Fire Place
- Living Room
- Heating
- Baseboard, Fireplace(s)
- Laundry
- Laundry Closet, Washer/Dryer Stacked Included
- Upper Level
- Loft, Primary Bedroom
- Main Level
- Dining Room, Kitchen, Living Room, Partial Bath(s)
- Possession
- Close Of Escrow
- Architectural Style
- Contemporary
- Special Listing Conditions
- None
- * Fee
- $884
- Name
- 281 Clara St. HOA
- *Fee includes
- Insurance on Structure, Maintenance Exterior, Roof, Sewer, Trash, and Water
MLS and other Information regarding properties for sale as shown in Theo have been obtained from various sources such as sellers, public records, agents and other third parties. This information may relate to the condition of the property, permitted or unpermitted uses, zoning, square footage, lot size/acreage or other matters affecting value or desirability. Unless otherwise indicated in writing, neither brokers, agents nor Theo have verified, or will verify, such information. If any such information is important to buyer in determining whether to buy, the price to pay or intended use of the property, buyer is urged to conduct their own investigation with qualified professionals, satisfy themselves with respect to that information, and to rely solely on the results of that investigation.
School data provided by GreatSchools. School service boundaries are intended to be used as reference only. To verify enrollment eligibility for a property, contact the school directly.
