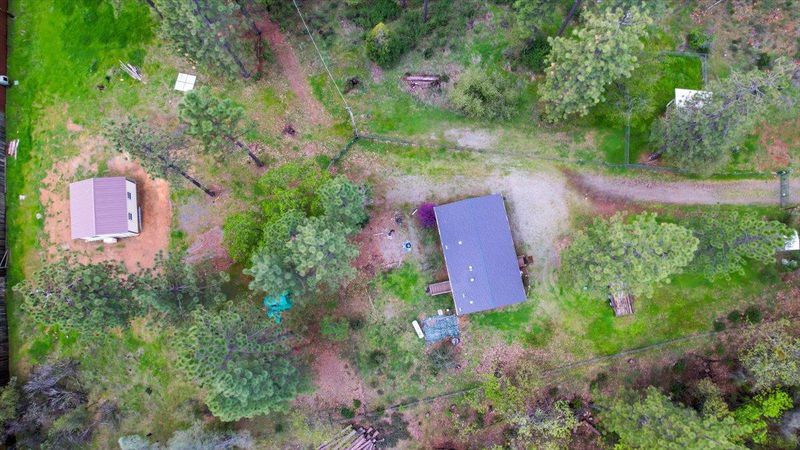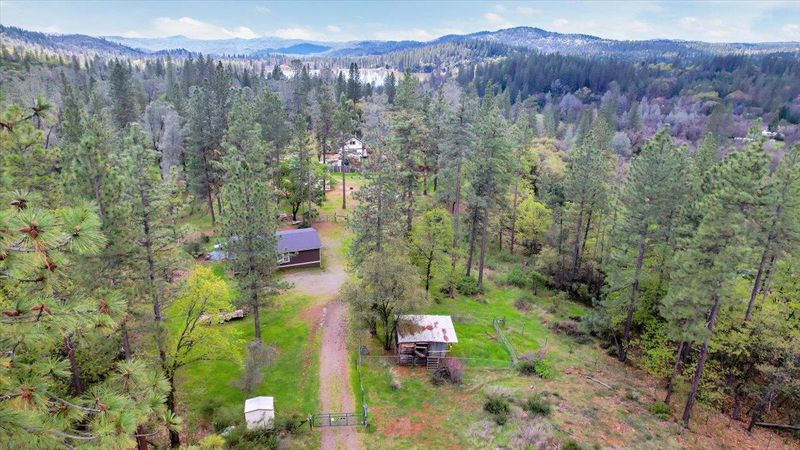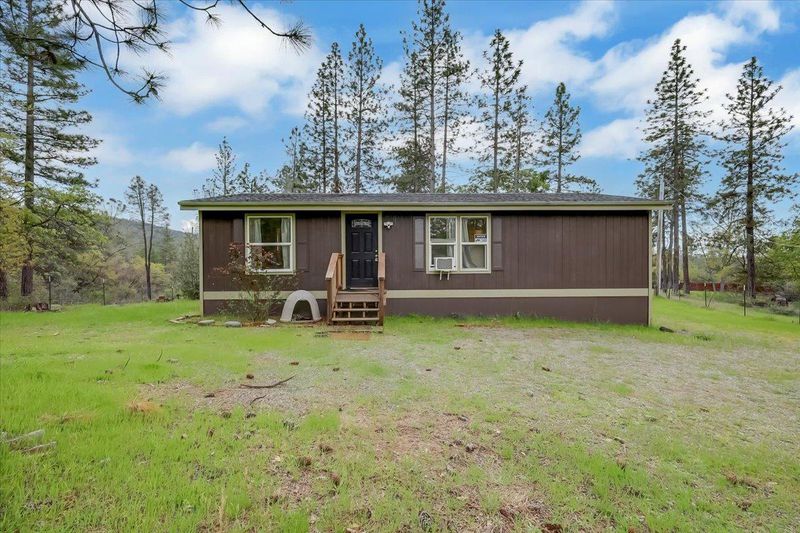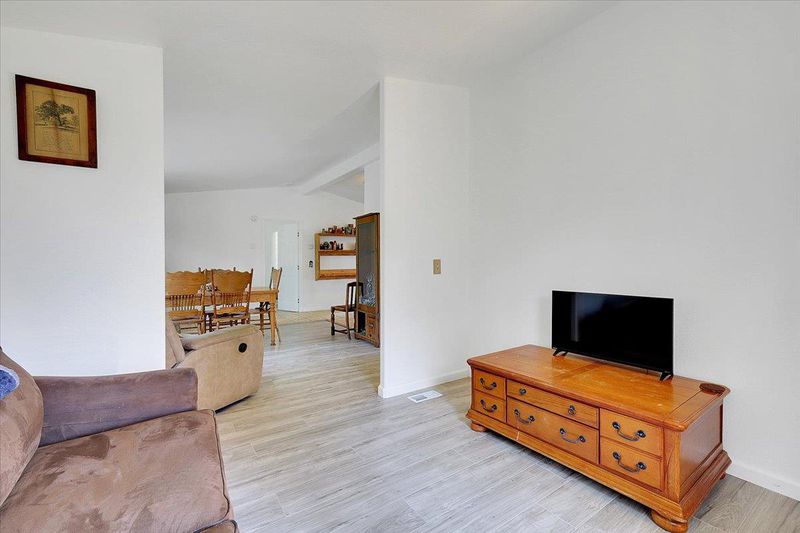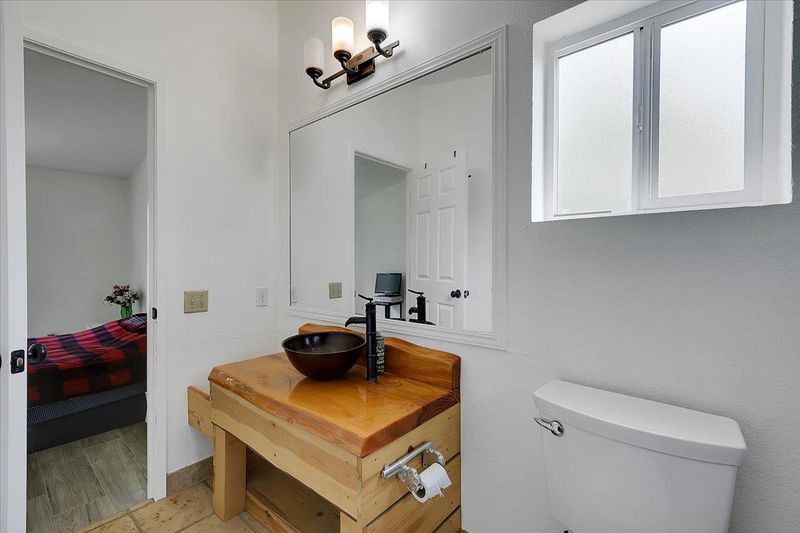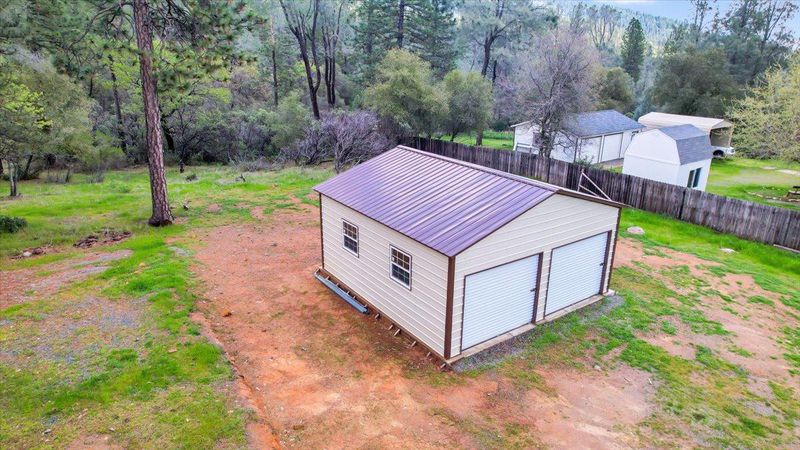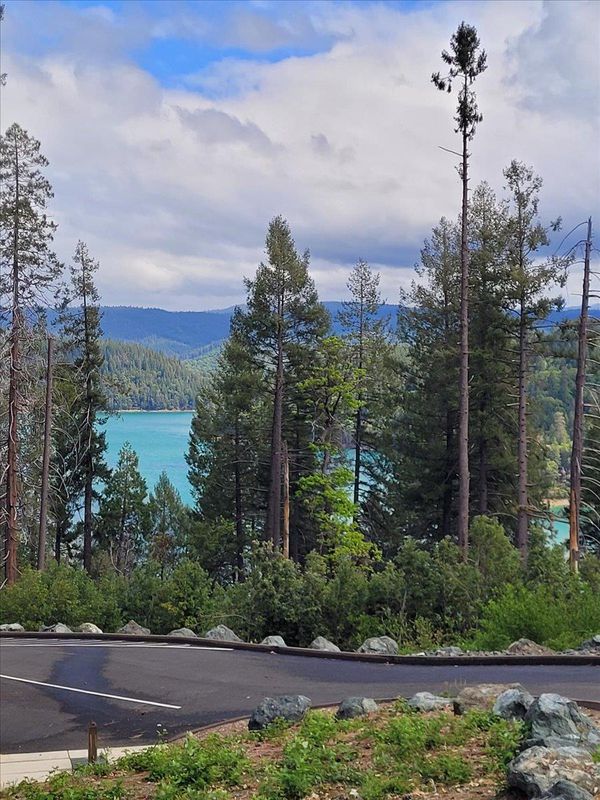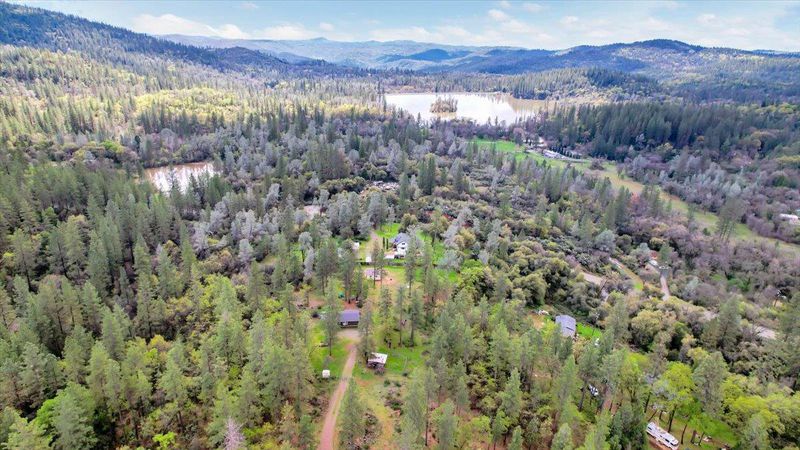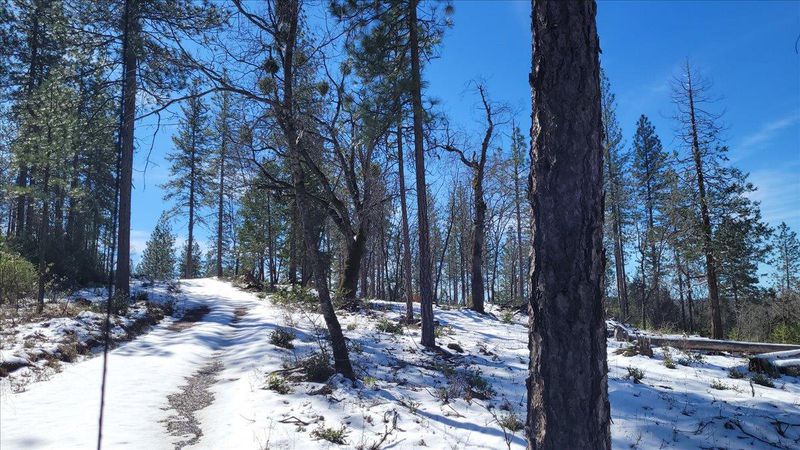
$345,000
960
SQ FT
$359
SQ/FT
14319 Oregon Peak Road
@ Marysville - Oregon House/Dobbins, Dobbins
- 2 Bed
- 2 Bath
- 0 Park
- 960 sqft
- Dobbins
-

Welcome to your Sierra Foothills retreat! This beautifully renovated 2-bed, 2-bath home on 9 usable acres is the perfect setting for a beginning homestead, second home, or vacation rental. The open layout includes a chef's kitchen featuring custom live-edge cabinetry, Viking stove, and Bosch appliances- the home blends rustic charm with modern comfort. The over 9 acres of land is ready for your dreams with cross-fenced pastures, a stable, and a brand-new workshop/garage. Step outside to endless recreationboating, fishing, hunting, ATV riding, hiking, and biking are all nearby, along with lakes and the Plumas National Forest. Conveniently located below the snow line yet within commuting distance to the Sacramento Valley, this property offers the freedom of country living with year-round adventure right at your doorstep.
- Days on Market
- 10 days
- Current Status
- Active
- Original Price
- $345,000
- List Price
- $345,000
- On Market Date
- Aug 25, 2025
- Property Type
- Single Family Residence
- Area
- Oregon House/Dobbins
- Zip Code
- 95935
- MLS ID
- 225111855
- APN
- 060-320-011-000
- Year Built
- 1995
- Stories in Building
- Unavailable
- Possession
- Close Of Escrow
- Data Source
- BAREIS
- Origin MLS System
Dobbins Elementary School
Public K-6 Elementary
Students: 39 Distance: 0.5mi
Little Oak
Private K-12 Coed
Students: NA Distance: 1.6mi
Lewis Carroll School
Private PK-7 Elementary, Religious, Coed
Students: NA Distance: 3.8mi
Ha Yesod Academy
Private 2-11 Coed
Students: NA Distance: 5.8mi
Milhous School, Inc. - Nevada City
Private 6-12 All Male, Boarding, Nonprofit
Students: 30 Distance: 6.7mi
Milhous School
Private 7-12 Special Education, Combined Elementary And Secondary, All Male
Students: 33 Distance: 6.7mi
- Bed
- 2
- Bath
- 2
- Parking
- 0
- Detached, Workshop in Garage
- SQ FT
- 960
- SQ FT Source
- Assessor Agent-Fill
- Lot SQ FT
- 400,752.0
- Lot Acres
- 9.2 Acres
- Kitchen
- Butcher Block Counters, Slab Counter, Wood Counter
- Cooling
- Window Unit(s)
- Dining Room
- Dining/Family Combo, Dining/Living Combo
- Living Room
- Cathedral/Vaulted, Other
- Flooring
- Laminate, Tile
- Foundation
- Concrete Perimeter
- Heating
- Propane, Central
- Laundry
- Dryer Included, Washer Included, Washer/Dryer Stacked Included, Inside Area, Inside Room
- Main Level
- Bedroom(s), Living Room, Dining Room, Family Room, Primary Bedroom, Full Bath(s), Kitchen
- Views
- Forest, Water, Lake, Woods
- Possession
- Close Of Escrow
- Fee
- $0
MLS and other Information regarding properties for sale as shown in Theo have been obtained from various sources such as sellers, public records, agents and other third parties. This information may relate to the condition of the property, permitted or unpermitted uses, zoning, square footage, lot size/acreage or other matters affecting value or desirability. Unless otherwise indicated in writing, neither brokers, agents nor Theo have verified, or will verify, such information. If any such information is important to buyer in determining whether to buy, the price to pay or intended use of the property, buyer is urged to conduct their own investigation with qualified professionals, satisfy themselves with respect to that information, and to rely solely on the results of that investigation.
School data provided by GreatSchools. School service boundaries are intended to be used as reference only. To verify enrollment eligibility for a property, contact the school directly.
