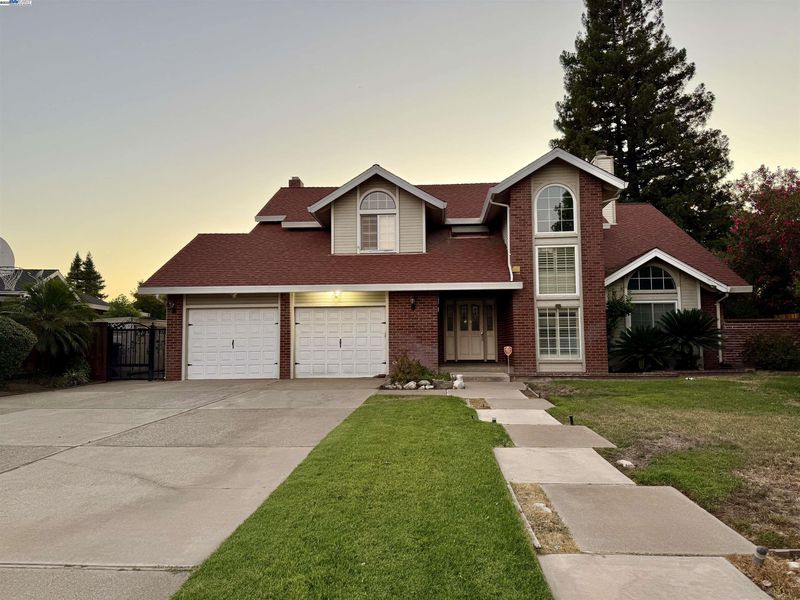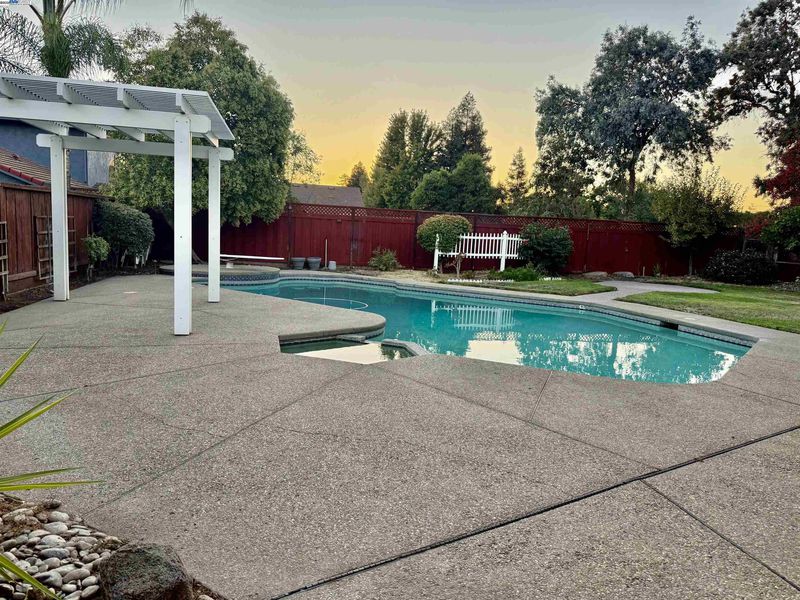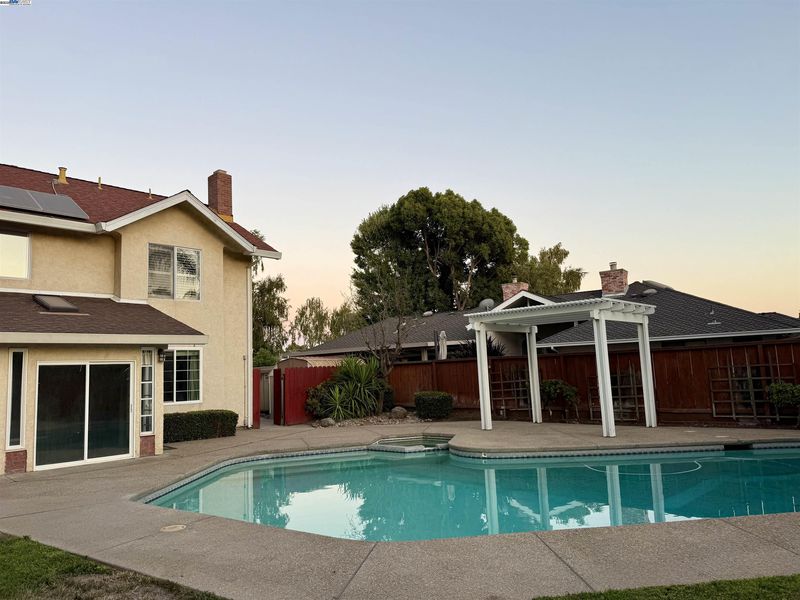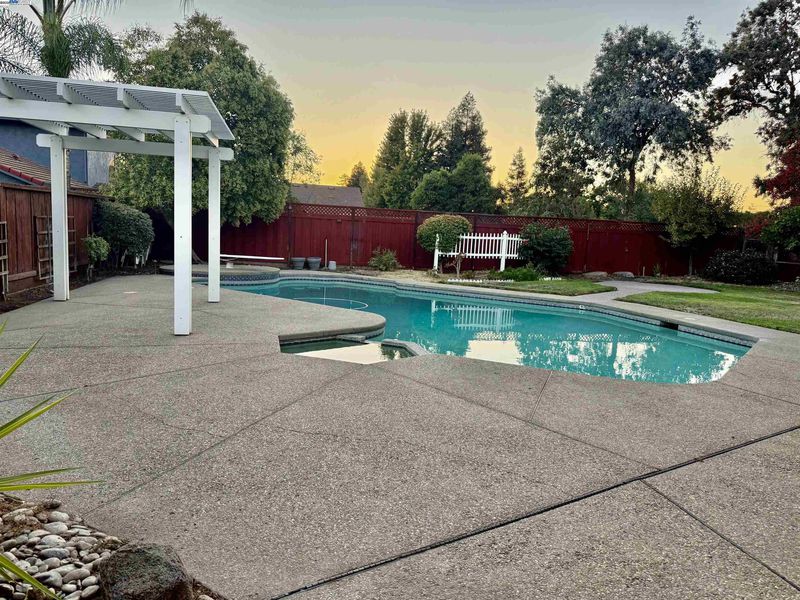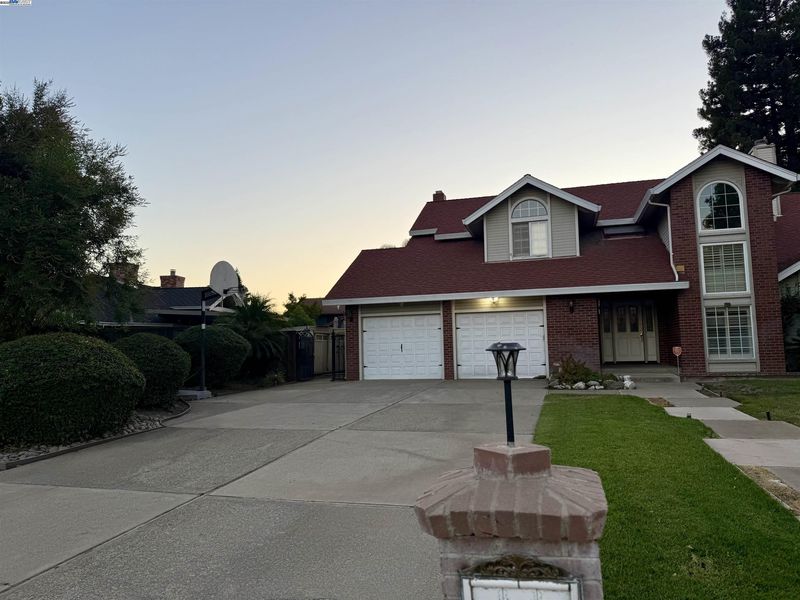
$730,000
2,381
SQ FT
$307
SQ/FT
1023 Marsh Creek Lane
@ E Louise Av - Marsh Creek, Manteca
- 4 Bed
- 2.5 (2/1) Bath
- 2 Park
- 2,381 sqft
- Manteca
-

-
Sat Sep 6, 12:00 pm - 4:00 pm
OPEN HOUSE This weekend Saturday September 6th and Sunday September 7th from 12pm - 4pm **Call Listing Agent Sheetal Ohri for week day viewing on 415.505.9592
-
Sun Sep 7, 12:00 pm - 4:00 pm
OPEN HOUSE This weekend Saturday September 6th and Sunday September 7th from 12pm - 4pm **Call Listing Agent Sheetal Ohri for week day viewing on 415.505.9592
Welcome to this beautifully maintained 4-bedroom, 2.5-bath custom home located on an oversized lot in the sought-after Marsh Creek Lane in Manteca. The spacious eat-in kitchen opens to an enclosed porch with stunning custom tile flooring and a plasma hookup—perfect for summer meals or watching the game in comfort. Step outside to your private backyard oasis featuring a covered grilling area, in-ground pool with hot tub, and an additional covered space ideal for entertaining year-round. Inside, enjoy multiple living areas including a formal living room, dining room, and cozy family room. Polished hardwood floors, plantation shutters, and a newer roof are just a few of the thoughtful upgrades. Stay cool with a Trane AC system and enjoy low utility bills thanks to the fully installed Solar system which is completely paid off. Included: Dishwasher, Washer/Dryer, Freezer, Garbage disposal, Microwave, Range / Oven, Refrigerator and Solar This is more than a house—it's a place to grow, entertain, and call home. Come see why this one is a must-see!
- Current Status
- Active
- Original Price
- $730,000
- List Price
- $730,000
- On Market Date
- Aug 30, 2025
- Property Type
- Detached
- D/N/S
- Marsh Creek
- Zip Code
- 95366
- MLS ID
- 41109828
- APN
- Year Built
- 1987
- Stories in Building
- 2
- Possession
- Negotiable
- Data Source
- MAXEBRDI
- Origin MLS System
- BAY EAST
Be.Tech
Charter 9-12 Coed
Students: 121 Distance: 0.1mi
Joshua Cowell Elementary School
Public K-8 Elementary
Students: 608 Distance: 0.4mi
Manteca Christian School
Private PK-8 Elementary, Religious, Coed
Students: NA Distance: 0.5mi
Vitae Preparatory Academy
Private 1-12
Students: NA Distance: 0.7mi
Vitae Preparatory Academy
Private K-12
Students: 6 Distance: 0.7mi
Shasta Elementary School
Public K-8 Elementary
Students: 763 Distance: 0.7mi
- Bed
- 4
- Bath
- 2.5 (2/1)
- Parking
- 2
- Drive Through, Parking Lot, Garage Door Opener
- SQ FT
- 2,381
- SQ FT Source
- Appraisal
- Lot SQ FT
- 2,381.0
- Lot Acres
- 11,000.0 Acres
- Pool Info
- Outdoor Pool
- Kitchen
- Microwave, Oven, Dryer, Washer, Disposal, Oven Built-in
- Cooling
- Ceiling Fan(s), Central Air
- Disclosures
- None
- Entry Level
- Flooring
- Hardwood, Carpet
- Foundation
- Fire Place
- Dining Room, Electric, Living Room, Gas Piped
- Heating
- Central
- Laundry
- Laundry Room
- Main Level
- Other
- Possession
- Negotiable
- Architectural Style
- Other
- Construction Status
- Existing
- Location
- Other
- Roof
- None
- Fee
- Unavailable
MLS and other Information regarding properties for sale as shown in Theo have been obtained from various sources such as sellers, public records, agents and other third parties. This information may relate to the condition of the property, permitted or unpermitted uses, zoning, square footage, lot size/acreage or other matters affecting value or desirability. Unless otherwise indicated in writing, neither brokers, agents nor Theo have verified, or will verify, such information. If any such information is important to buyer in determining whether to buy, the price to pay or intended use of the property, buyer is urged to conduct their own investigation with qualified professionals, satisfy themselves with respect to that information, and to rely solely on the results of that investigation.
School data provided by GreatSchools. School service boundaries are intended to be used as reference only. To verify enrollment eligibility for a property, contact the school directly.
