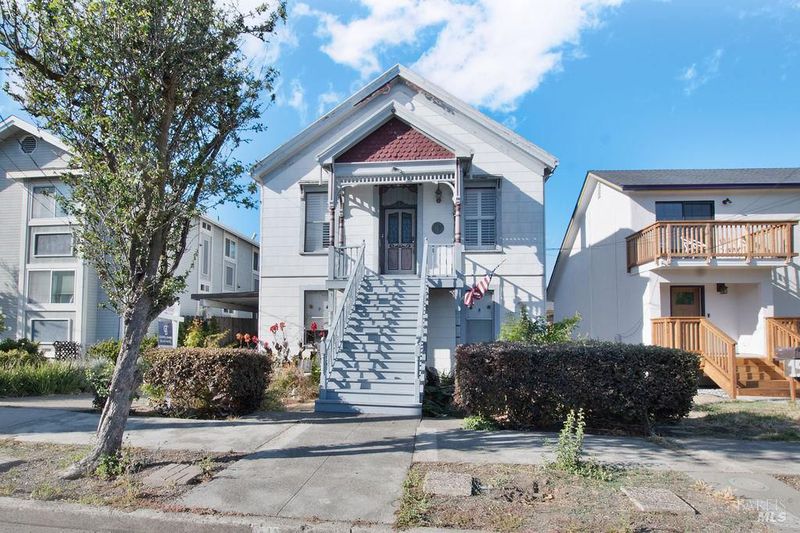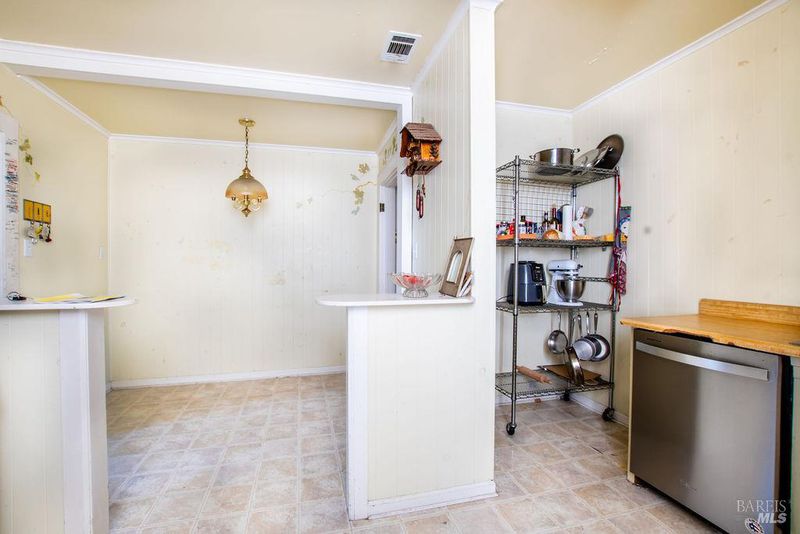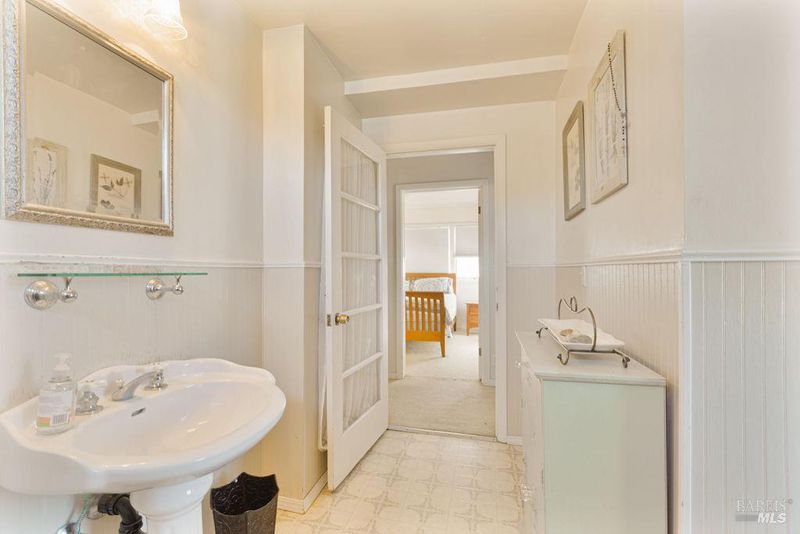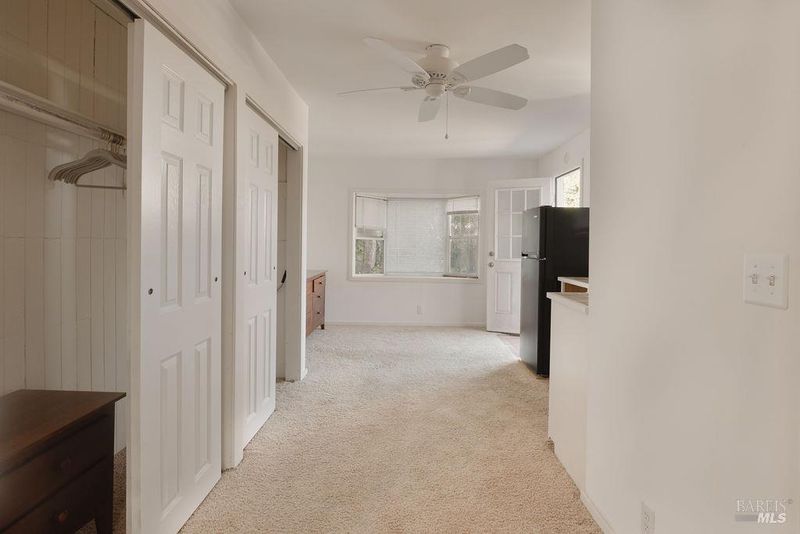
$975,000
2,520
SQ FT
$387
SQ/FT
141 E F Street
@ East 2nd - Benicia 3, Benicia
- 0 Bed
- 0 Bath
- 2 Park
- 2,520 sqft
- Benicia
-

Fantastic downtown opportunity less than a block from First street shops and restaurants. The home is comprised of 3 units including an upper level 2 bedroom 1.5 bath owner flat, featuring high ceilings and vintage beadboard paneling, a dining room, eat-in kitchen. The lower unit is a 2/1, Livingroom and kitchen with washer/dryer hookups. Closet for extra storage. Detached cottage is a studio with kitchenette and full bath. Washer/dryer hookups in lower lower storage area. Large fenced backyard with patio and storage shed. Carport and off-street parking is a plus. Needs some work but has lots of potential and a great location. Live in one and rent the other units out or perhaps a multi-generational situation or...
- Days on Market
- 1 day
- Current Status
- Active
- Original Price
- $975,000
- List Price
- $975,000
- On Market Date
- Aug 15, 2025
- Property Type
- 2 Houses on Lot
- Area
- Benicia 3
- Zip Code
- 94510
- MLS ID
- 325074130
- APN
- 0089-342-180
- Year Built
- 1905
- Stories in Building
- Unavailable
- Possession
- Close Of Escrow
- Data Source
- BAREIS
- Origin MLS System
Bonnell Elementary School
Private K-5
Students: NA Distance: 0.3mi
Liberty High School
Public 9-12 Continuation
Students: 72 Distance: 0.4mi
Community Day School
Public 7-12
Students: 5 Distance: 0.5mi
St. Dominic
Private K-8 Elementary, Religious, Coed
Students: 298 Distance: 0.5mi
Robert Semple Elementary School
Public K-5 Elementary
Students: 472 Distance: 0.9mi
Mary Farmar Elementary School
Public K-5 Elementary
Students: 443 Distance: 1.0mi
- Bed
- 0
- Bath
- 0
- Parking
- 2
- Covered, No Garage, Uncovered Parking Spaces 2+
- SQ FT
- 2,520
- SQ FT Source
- Assessor Auto-Fill
- Lot SQ FT
- 4,792.0
- Lot Acres
- 0.11 Acres
- Kitchen
- Breakfast Area
- Cooling
- Ceiling Fan(s), Central
- Dining Room
- Formal Area
- Living Room
- Deck Attached
- Foundation
- Concrete Perimeter
- Heating
- Central
- Laundry
- Hookups Only, Inside Area
- Upper Level
- Bedroom(s), Dining Room, Kitchen, Living Room
- Main Level
- Bedroom(s), Full Bath(s), Kitchen, Street Entrance
- Views
- Other
- Possession
- Close Of Escrow
- Architectural Style
- Vintage
- Fee
- $0
MLS and other Information regarding properties for sale as shown in Theo have been obtained from various sources such as sellers, public records, agents and other third parties. This information may relate to the condition of the property, permitted or unpermitted uses, zoning, square footage, lot size/acreage or other matters affecting value or desirability. Unless otherwise indicated in writing, neither brokers, agents nor Theo have verified, or will verify, such information. If any such information is important to buyer in determining whether to buy, the price to pay or intended use of the property, buyer is urged to conduct their own investigation with qualified professionals, satisfy themselves with respect to that information, and to rely solely on the results of that investigation.
School data provided by GreatSchools. School service boundaries are intended to be used as reference only. To verify enrollment eligibility for a property, contact the school directly.












































