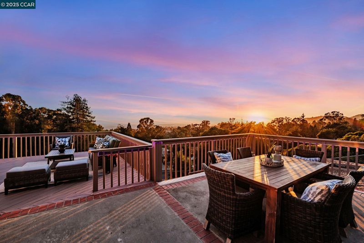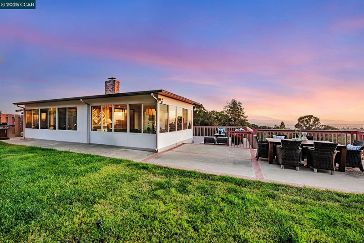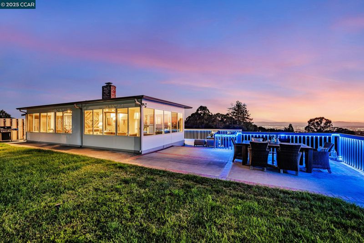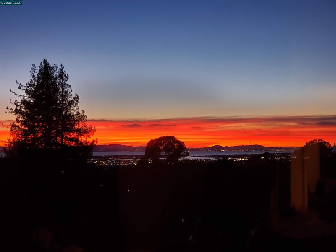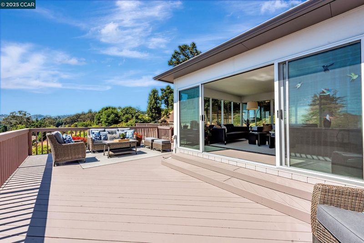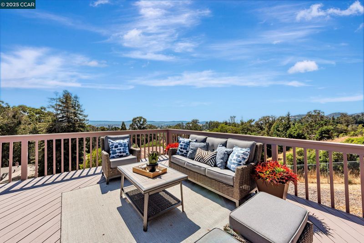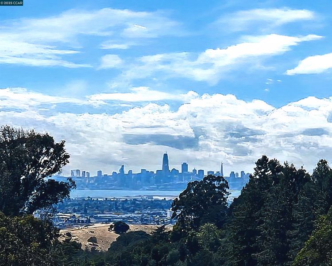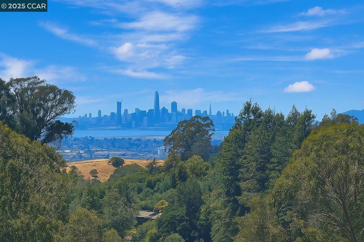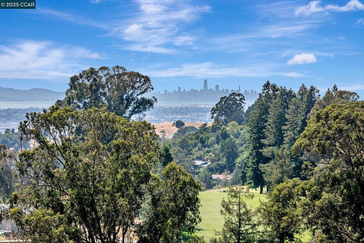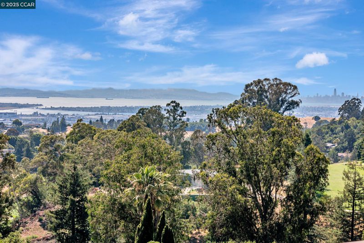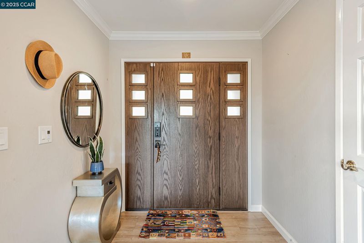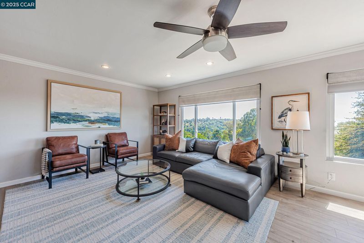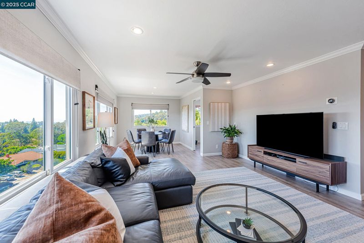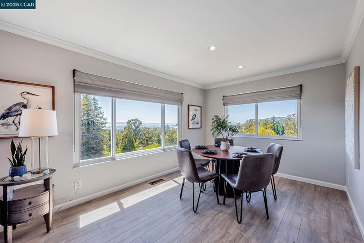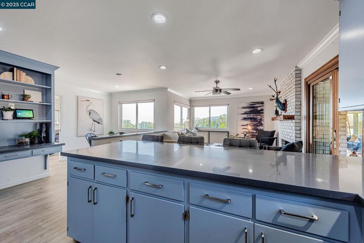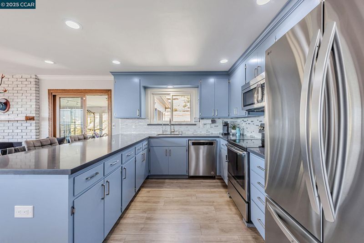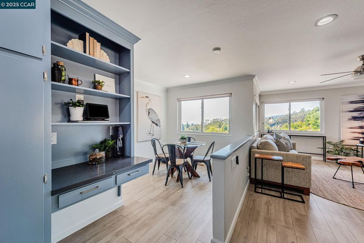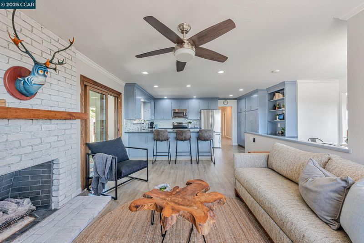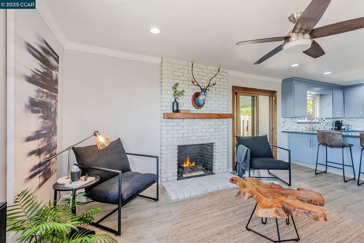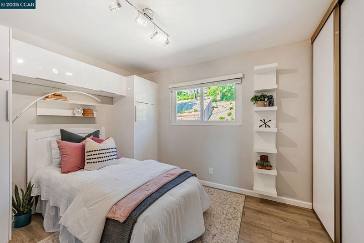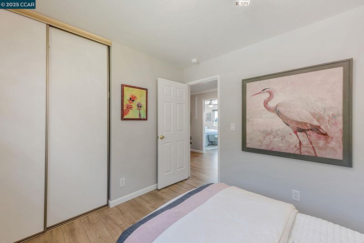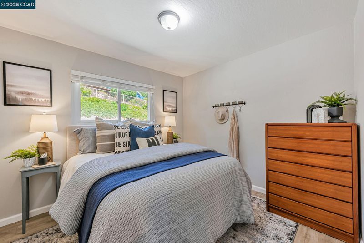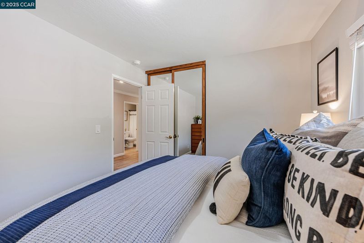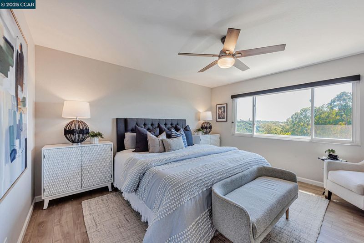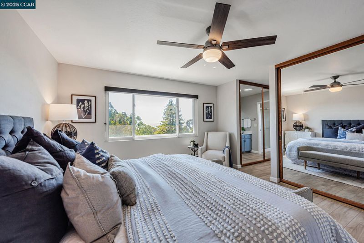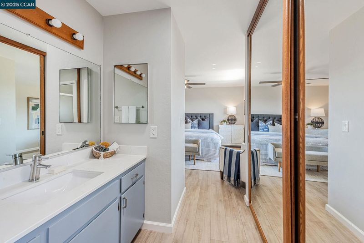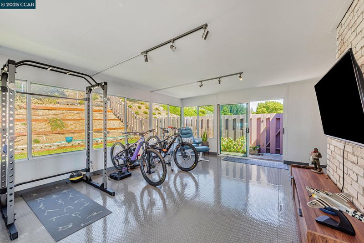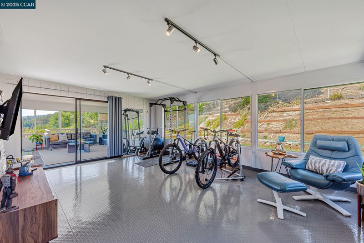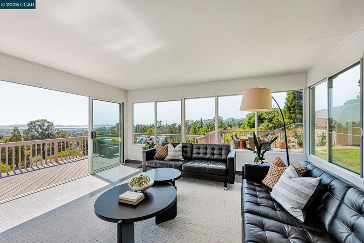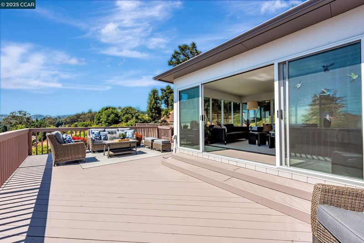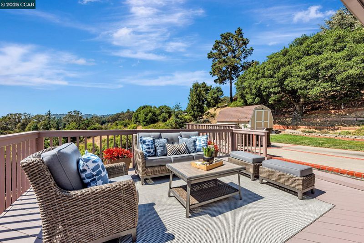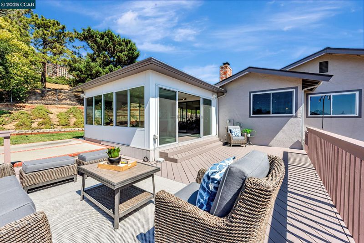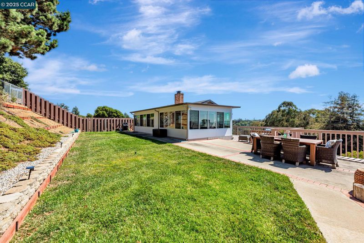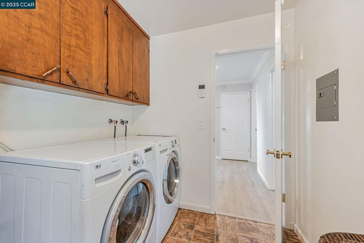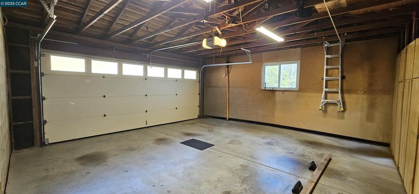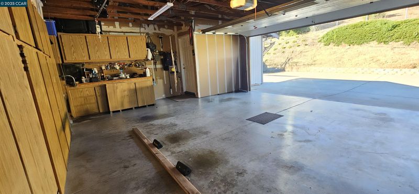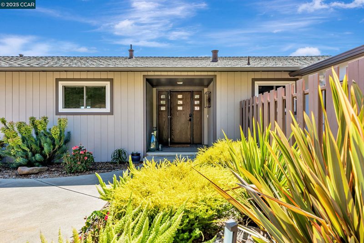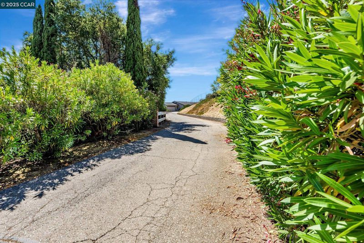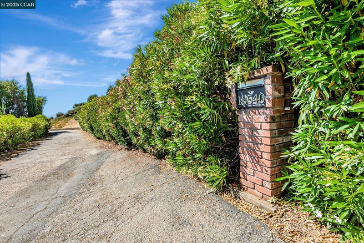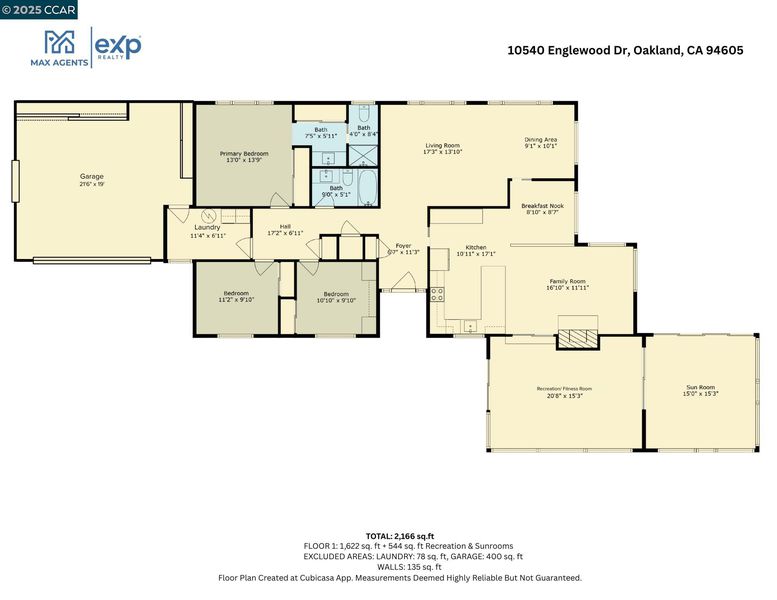
$1,049,000
1,754
SQ FT
$598
SQ/FT
10540 Englewood Dr
@ elysian fields - Sequoyah Heights, Oakland
- 3 Bed
- 2 Bath
- 2 Park
- 1,754 sqft
- Oakland
-

Perched above the prestigious Sequoia Country Club in Sequoyah Heights, this updated single-level private retreat offers sweeping panoramic views of the San Francisco skyline and Bay from almost every room. Set on over 1.2 private acres (no HOA), the low-maintenance grounds provide a serene home framed by mature landscaping and a level lawn, delivering ultimate privacy. Expanded for entertaining, the home features a spacious kitchen with an oversized quartz island, new stainless-steel appliances with abundant storage, flowing seamlessly into the dining room and two newly renovated four-season rooms that add over 500 sq ft of versatile living space designed for year-round entertainment, wellness studio, or private creative space. The home offers three bedrooms, including an owner’s suite with his and hers closets and ensuite bath. Step outside to an expansive redwood deck and dining patio, perfect for hosting gatherings where breathtaking sunsets create an unforgettable backdrop. The garage and private 300-foot driveway provide abundant off-street parking, making entertaining effortless. Near renowned Bishop O’Dowd High School, Anthony Chabot Equestrian Center, and the vibrant Oakland Hills, this home delivers an elevated, private lifestyle with spectacular views.
- Current Status
- Active - Coming Soon
- Original Price
- $1,049,000
- List Price
- $1,049,000
- On Market Date
- Aug 14, 2025
- Property Type
- Detached
- D/N/S
- Sequoyah Heights
- Zip Code
- 94605
- MLS ID
- 41108208
- APN
- 48643242
- Year Built
- 1976
- Stories in Building
- 1
- Possession
- Close Of Escrow
- Data Source
- MAXEBRDI
- Origin MLS System
- CONTRA COSTA
Candell's College Preparatory Academy
Private K-12 Combined Elementary And Secondary, Religious, Coed
Students: NA Distance: 0.6mi
Grass Valley Elementary School
Public K-5 Elementary
Students: 255 Distance: 0.7mi
Northern Light School
Private PK-8 Elementary, Coed
Students: 160 Distance: 0.9mi
Howard Elementary School
Public K-5 Elementary
Students: 194 Distance: 1.3mi
East Bay Innovation Academy
Charter 6-12
Students: 562 Distance: 1.4mi
Independent Study, Sojourner Truth School
Public K-12 Opportunity Community
Students: 166 Distance: 1.4mi
- Bed
- 3
- Bath
- 2
- Parking
- 2
- Garage, Int Access From Garage, Side Yard Access, Workshop in Garage, Electric Vehicle Charging Station(s), Garage Door Opener
- SQ FT
- 1,754
- SQ FT Source
- Assessor Auto-Fill
- Lot SQ FT
- 52,794.0
- Lot Acres
- 1.212 Acres
- Pool Info
- None
- Kitchen
- Dishwasher, Electric Range, Microwave, Range, Refrigerator, Self Cleaning Oven, Dryer, Washer, Gas Water Heater, Breakfast Bar, Stone Counters, Eat-in Kitchen, Electric Range/Cooktop, Disposal, Kitchen Island, Range/Oven Built-in, Self-Cleaning Oven, Updated Kitchen
- Cooling
- Ceiling Fan(s), Central Air
- Disclosures
- Disclosure Package Avail
- Entry Level
- Exterior Details
- Balcony, Garden, Back Yard, Front Yard, Garden/Play, Side Yard, Sprinklers Automatic, Sprinklers Front, Sprinklers Side, Storage, Terraced Back, Terraced Down, Landscape Back, Landscape Front, Low Maintenance, Storage Area
- Flooring
- Vinyl
- Foundation
- Fire Place
- Brick, Gas, Gas Starter, Living Room, Gas Piped
- Heating
- Forced Air, Fireplace(s)
- Laundry
- 220 Volt Outlet, Dryer, Laundry Room, Washer, Inside Room
- Main Level
- 3 Bedrooms, 2 Baths, Primary Bedrm Retreat, Laundry Facility, Main Entry
- Possession
- Close Of Escrow
- Basement
- Crawl Space
- Architectural Style
- Contemporary, Ranch
- Construction Status
- Existing
- Additional Miscellaneous Features
- Balcony, Garden, Back Yard, Front Yard, Garden/Play, Side Yard, Sprinklers Automatic, Sprinklers Front, Sprinklers Side, Storage, Terraced Back, Terraced Down, Landscape Back, Landscape Front, Low Maintenance, Storage Area
- Location
- Cul-De-Sac, Sloped Down, Irregular Lot, Sloped Up, Back Yard, Bay/Harbor, Front Yard, Private, Sprinklers In Rear, Flag Lot
- Roof
- Composition Shingles, Elastomeric
- Water and Sewer
- Public
- Fee
- Unavailable
MLS and other Information regarding properties for sale as shown in Theo have been obtained from various sources such as sellers, public records, agents and other third parties. This information may relate to the condition of the property, permitted or unpermitted uses, zoning, square footage, lot size/acreage or other matters affecting value or desirability. Unless otherwise indicated in writing, neither brokers, agents nor Theo have verified, or will verify, such information. If any such information is important to buyer in determining whether to buy, the price to pay or intended use of the property, buyer is urged to conduct their own investigation with qualified professionals, satisfy themselves with respect to that information, and to rely solely on the results of that investigation.
School data provided by GreatSchools. School service boundaries are intended to be used as reference only. To verify enrollment eligibility for a property, contact the school directly.
